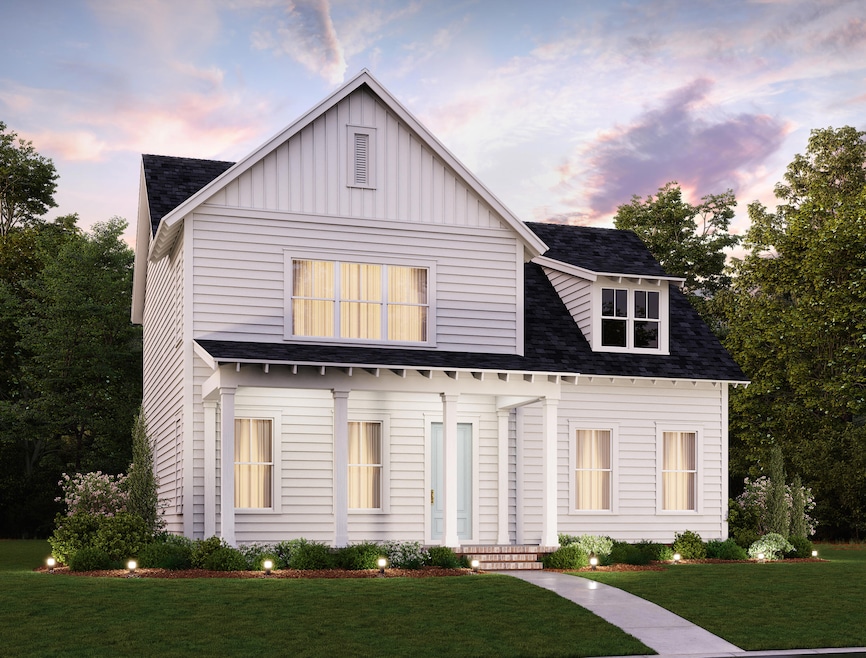
725 Rumbling Leaf Ln Summerville, SC 29486
Nexton NeighborhoodEstimated payment $5,293/month
Highlights
- Fitness Center
- Finished Room Over Garage
- Traditional Architecture
- New Construction
- Home Energy Rating Service (HERS) Rated Property
- Loft
About This Home
Take a look at the incredible primary down home with a 2.5 car garage and full apartment upstairs. This home is 4 bedrooms, 3.5 bathrooms in the home and add additional bed and bath in the apartment. Stunning kitchen with stacked cabinets, gourmet cooking kitchen with upgraded GE appliances including the GE cafe cooktop, Luxury vinyl plank flooring, Huge primary bath with freestanding tub, tiled shower with bench seat and tiled flooring. This home has a wrapped front porch, a rear screened covered porch, irrigation system, gas line for future grill, gas lantern, too many upgrades to list. see onsite agent for all details.
Home Details
Home Type
- Single Family
Year Built
- Built in 2025 | New Construction
Lot Details
- 7,405 Sq Ft Lot
- Level Lot
- Irrigation
HOA Fees
- $71 Monthly HOA Fees
Parking
- Finished Room Over Garage
Home Design
- Traditional Architecture
- Raised Foundation
- Architectural Shingle Roof
Interior Spaces
- 2,655 Sq Ft Home
- 2-Story Property
- Smooth Ceilings
- High Ceiling
- Gas Log Fireplace
- Entrance Foyer
- Family Room with Fireplace
- Loft
- Laundry Room
Kitchen
- Built-In Electric Oven
- Gas Cooktop
- Microwave
- Kitchen Island
- Disposal
Flooring
- Carpet
- Ceramic Tile
Bedrooms and Bathrooms
- 4 Bedrooms
- Walk-In Closet
- In-Law or Guest Suite
Schools
- Nexton Elementary School
- Sangaree Middle School
- Cane Bay High School
Utilities
- Central Air
- Heating System Uses Natural Gas
- Tankless Water Heater
Additional Features
- Home Energy Rating Service (HERS) Rated Property
- Covered patio or porch
Community Details
Overview
- Built by Ashton Woods
- Nexton Subdivision
Recreation
- Tennis Courts
- Fitness Center
- Community Pool
- Park
- Dog Park
- Trails
Map
Home Values in the Area
Average Home Value in this Area
Property History
| Date | Event | Price | Change | Sq Ft Price |
|---|---|---|---|---|
| 04/28/2025 04/28/25 | Pending | -- | -- | -- |
| 04/28/2025 04/28/25 | For Sale | $791,526 | -- | $298 / Sq Ft |
Similar Homes in Summerville, SC
Source: CHS Regional MLS
MLS Number: 25011646
- 723 Ln
- 363 Trailmore Ln
- 719 Rumbling Leaf Ln
- 724 Rumbling Leaf Ln
- 822 Gentle Breeze Dr
- 722 Rumbling Leaf Ln
- 504 Rustling Tree Ct
- 717 Rumbling Leaf Ln
- 820 Gentle Breeze Dr
- 365 Trailmore Ln
- 720 Rumbling Leaf Ln
- 411 Swaying Pine Ln
- 715 Rumbling Leaf Ln
- 349 Trailmore Ln
- 816 Gentle Breeze Dr
- 713 Rumbling Leaf Ln
- 814 Gentle Breeze Dr
- 718 Rumbling Leaf Ln
- 347 Trailmore Ln
- 358 Trailmore Ln
