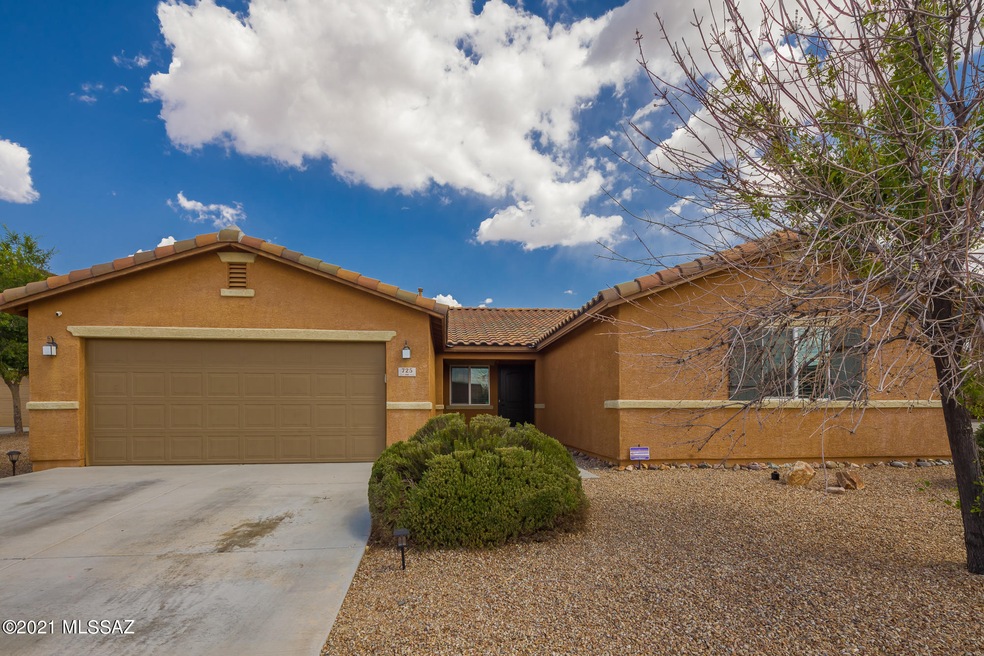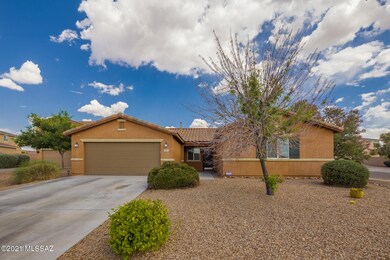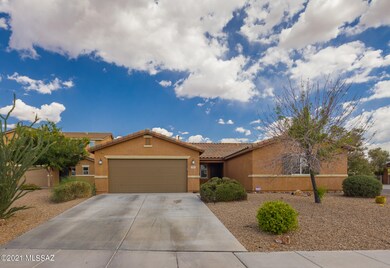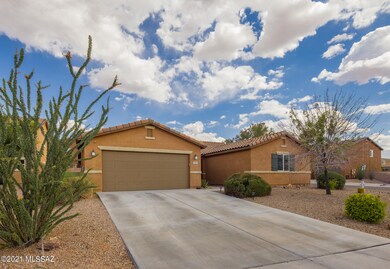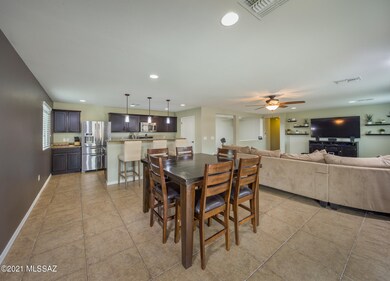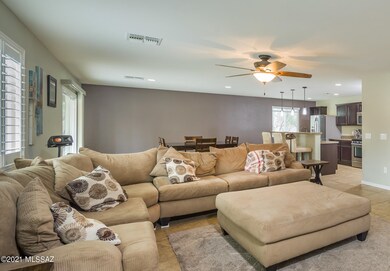
Highlights
- 2 Car Garage
- Mountain View
- Bonus Room
- Esmond Station School Rated A
- Contemporary Architecture
- Corner Lot
About This Home
As of June 2021Run to see this home w/unique layout that celebrates the ''open concept'' everyone wants! Features large open kitchen, dining room & living room which opens up to a den off the entry & good sized yard that is a blank canvas for any buyer to customize. This home has a bonus room that is fully enclosed & can be used as a home office/gym/playroom. Enjoy all the benefits of a modern kitchen, large island w/bar seating. Master BR features walk-in closet from the bathroom. All rooms feature ceiling fans & custom shutters, modern lighting throughout. Large guest bathroom also boasts double vanities with plenty of storage. This lovingly maintained home is nestled in the desirable Vail school district with beautiful mountain views. Don't wait to see this gem before it is GONE!
Last Agent to Sell the Property
Cynthia Benitez
Keller Williams Southern Arizona Listed on: 05/20/2021
Home Details
Home Type
- Single Family
Est. Annual Taxes
- $3,084
Year Built
- Built in 2011
Lot Details
- 9,147 Sq Ft Lot
- Cul-De-Sac
- Block Wall Fence
- Desert Landscape
- Native Plants
- Shrub
- Corner Lot
- Landscaped with Trees
- Back and Front Yard
- Property is zoned Vail - CR3
HOA Fees
- $20 Monthly HOA Fees
Home Design
- Contemporary Architecture
- Frame With Stucco
- Tile Roof
Interior Spaces
- 2,254 Sq Ft Home
- Property has 1 Level
- Ceiling Fan
- Double Pane Windows
- Shutters
- Great Room
- Dining Area
- Den
- Bonus Room
- Storage
- Mountain Views
Kitchen
- Breakfast Bar
- Walk-In Pantry
- Gas Range
- Recirculated Exhaust Fan
- Microwave
- ENERGY STAR Qualified Refrigerator
- ENERGY STAR Qualified Dishwasher
- Stainless Steel Appliances
- ENERGY STAR Cooktop
- Kitchen Island
- Laminate Countertops
- Disposal
Flooring
- Carpet
- Ceramic Tile
- Vinyl
Bedrooms and Bathrooms
- 4 Bedrooms
- Split Bedroom Floorplan
- Walk-In Closet
- 2 Full Bathrooms
- Dual Vanity Sinks in Primary Bathroom
- Shower Only
- Shower Only in Secondary Bathroom
- Exhaust Fan In Bathroom
Laundry
- Laundry Room
- Dryer
- Washer
Home Security
- Home Security System
- Smart Thermostat
- Fire and Smoke Detector
Parking
- 2 Car Garage
- Garage Door Opener
- Driveway
Accessible Home Design
- No Interior Steps
- Level Entry For Accessibility
Outdoor Features
- Covered patio or porch
Schools
- Copper Ridge Elementary School
- Corona Foothills Middle School
- Vail Dist Opt High School
Utilities
- Forced Air Heating and Cooling System
- Heating System Uses Natural Gas
- ENERGY STAR Qualified Water Heater
- Natural Gas Water Heater
- Water Softener
- High Speed Internet
- Phone Available
- Satellite Dish
- Cable TV Available
Community Details
Overview
- Association fees include common area maintenance
- New Tucson No.2 Subdivision
Recreation
- Hiking Trails
Ownership History
Purchase Details
Purchase Details
Home Financials for this Owner
Home Financials are based on the most recent Mortgage that was taken out on this home.Purchase Details
Purchase Details
Home Financials for this Owner
Home Financials are based on the most recent Mortgage that was taken out on this home.Purchase Details
Home Financials for this Owner
Home Financials are based on the most recent Mortgage that was taken out on this home.Purchase Details
Purchase Details
Similar Homes in Vail, AZ
Home Values in the Area
Average Home Value in this Area
Purchase History
| Date | Type | Sale Price | Title Company |
|---|---|---|---|
| Warranty Deed | $405,500 | Catalina Title Agency | |
| Warranty Deed | $405,500 | Catalina Title Agency | |
| Warranty Deed | -- | Catalina Title Agency | |
| Interfamily Deed Transfer | -- | None Available | |
| Warranty Deed | $187,000 | Fidelity National Title Agen | |
| Special Warranty Deed | $180,000 | Tfati | |
| Special Warranty Deed | -- | Tfati | |
| Cash Sale Deed | $160,000 | Tfati | |
| Warranty Deed | $150,500 | None Available |
Mortgage History
| Date | Status | Loan Amount | Loan Type |
|---|---|---|---|
| Previous Owner | $328,932 | FHA | |
| Previous Owner | $183,612 | FHA | |
| Previous Owner | $175,437 | FHA |
Property History
| Date | Event | Price | Change | Sq Ft Price |
|---|---|---|---|---|
| 06/28/2021 06/28/21 | Sold | $335,000 | 0.0% | $149 / Sq Ft |
| 05/29/2021 05/29/21 | Pending | -- | -- | -- |
| 05/20/2021 05/20/21 | For Sale | $335,000 | +79.1% | $149 / Sq Ft |
| 10/10/2013 10/10/13 | Sold | $187,000 | 0.0% | $83 / Sq Ft |
| 09/10/2013 09/10/13 | Pending | -- | -- | -- |
| 07/12/2013 07/12/13 | For Sale | $187,000 | -- | $83 / Sq Ft |
Tax History Compared to Growth
Tax History
| Year | Tax Paid | Tax Assessment Tax Assessment Total Assessment is a certain percentage of the fair market value that is determined by local assessors to be the total taxable value of land and additions on the property. | Land | Improvement |
|---|---|---|---|---|
| 2024 | $3,480 | $23,723 | -- | -- |
| 2023 | $3,405 | $22,593 | $0 | $0 |
| 2022 | $3,169 | $21,517 | $0 | $0 |
| 2021 | $3,208 | $19,517 | $0 | $0 |
| 2020 | $3,084 | $19,517 | $0 | $0 |
| 2019 | $3,041 | $19,905 | $0 | $0 |
| 2018 | $2,845 | $17,200 | $0 | $0 |
| 2017 | $2,837 | $17,200 | $0 | $0 |
| 2016 | $2,636 | $16,381 | $0 | $0 |
| 2015 | $2,529 | $15,601 | $0 | $0 |
Agents Affiliated with this Home
-
C
Seller's Agent in 2021
Cynthia Benitez
Keller Williams Southern Arizona
-
Stephanie Colan
S
Buyer's Agent in 2021
Stephanie Colan
Coldwell Banker Realty
(520) 820-0352
4 in this area
41 Total Sales
-
M
Seller's Agent in 2013
Marsee Wilhems
RE/MAX Majestic
-
T
Buyer's Agent in 2013
Traci Roberts
Ochoa Realty & Property Management
-
T
Buyer's Agent in 2013
Traci Jones
Keller Williams Southern Arizona
(520) 222-6604
6 in this area
616 Total Sales
Map
Source: MLS of Southern Arizona
MLS Number: 22113021
APN: 305-26-1500
- 441 W Charles L McKay St
- 424 W S G Posey Place
- 620 S Charles L McKay Place
- 560 W Charles L McKay St
- 491 W Camino Del Toro
- 541 W Camino Del Toro
- 640 S Harry P Stagg Dr Unit 2
- 643 W Charles L McKay St
- 854 S Willis Ave
- 505 W Grantham St
- 744 S Porter Routh Place
- 272 W Herschel H Hobbs Place
- 962 S Willis Ave
- 509 W Chatfield St
- 620 S Bh Carrol Place
- 9480 E Adriana Way
- 420 S Courts Redford Dr
- 761 W Grantham St
- 217 W Andrew Potter St
- 1053 S Seldon Place
