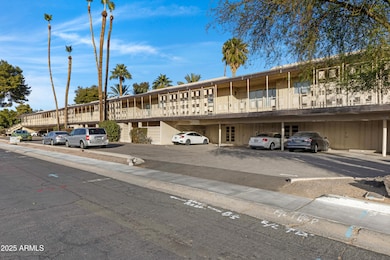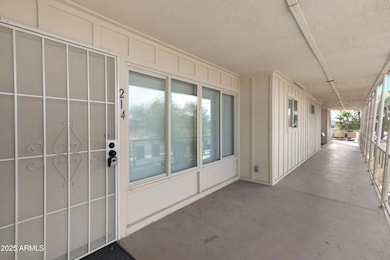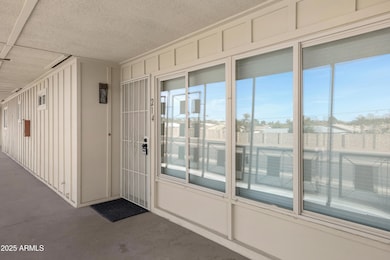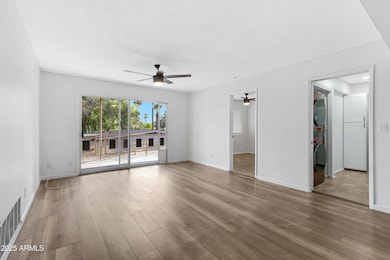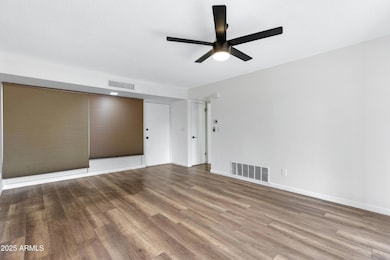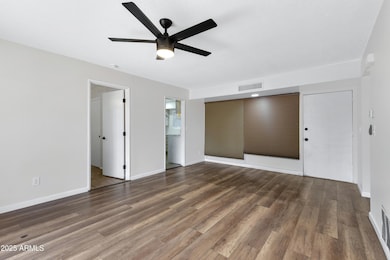
725 S Power Rd Unit 214 Mesa, AZ 85206
Central Mesa East NeighborhoodEstimated payment $1,483/month
Highlights
- Private Pool
- Spanish Architecture
- Eat-In Kitchen
- Franklin at Brimhall Elementary School Rated A
- Balcony
- Dual Vanity Sinks in Primary Bathroom
About This Home
Seller may carry financing on approved credit! Move in ready 2 bed &1 bath condo close to the AZ Golf Resort & within walking distance to golf, restaurants & shopping! Spacious great room with glass sliding doors out to a large balcony with golf course views. The kitchen comes with all appliances and a stackable NEW washer & dryer, new cabinets, new bathroom vanity & counters, new ceiling fans and new door hardware. Comes with a parking space and lockable storage unit. Sellers love to close quickly so check this home out! HOME WAS REMODELED BY A LICENSED CONTRACTOR!
Property Details
Home Type
- Condominium
Est. Annual Taxes
- $444
Year Built
- Built in 1982
Lot Details
- Desert faces the front of the property
- Grass Covered Lot
HOA Fees
- $278 Monthly HOA Fees
Parking
- 1 Carport Space
Home Design
- Spanish Architecture
- Wood Frame Construction
- Composition Roof
- Block Exterior
- Stucco
Interior Spaces
- 847 Sq Ft Home
- 2-Story Property
- Ceiling Fan
Kitchen
- Eat-In Kitchen
- Built-In Microwave
Flooring
- Floors Updated in 2023
- Laminate Flooring
Bedrooms and Bathrooms
- 2 Bedrooms
- 1 Bathroom
- Dual Vanity Sinks in Primary Bathroom
Pool
- Private Pool
- Fence Around Pool
Outdoor Features
- Balcony
- Patio
Location
- Property is near a bus stop
Schools
- Stevenson Elementary School
- Fremont Junior High School
- Skyline High School
Utilities
- Central Air
- Heating Available
- Septic Tank
- Cable TV Available
Listing and Financial Details
- Tax Lot 15
- Assessor Parcel Number 218-66-132
Community Details
Overview
- Association fees include roof repair, trash, water
- Pueblo Fairways Association, Phone Number (520) 624-1206
- Sir Lancelot Village Subdivision
Recreation
- Community Pool
Map
Home Values in the Area
Average Home Value in this Area
Tax History
| Year | Tax Paid | Tax Assessment Tax Assessment Total Assessment is a certain percentage of the fair market value that is determined by local assessors to be the total taxable value of land and additions on the property. | Land | Improvement |
|---|---|---|---|---|
| 2025 | $444 | $4,515 | -- | -- |
| 2024 | $447 | $4,300 | -- | -- |
| 2023 | $447 | $12,370 | $2,470 | $9,900 |
| 2022 | $438 | $10,760 | $2,150 | $8,610 |
| 2021 | $443 | $6,660 | $1,330 | $5,330 |
| 2020 | $438 | $6,110 | $1,220 | $4,890 |
| 2019 | $409 | $5,580 | $1,110 | $4,470 |
| 2018 | $393 | $4,850 | $970 | $3,880 |
| 2017 | $381 | $4,560 | $910 | $3,650 |
| 2016 | $374 | $4,560 | $910 | $3,650 |
| 2015 | $351 | $3,980 | $790 | $3,190 |
Property History
| Date | Event | Price | Change | Sq Ft Price |
|---|---|---|---|---|
| 06/11/2025 06/11/25 | Price Changed | $219,999 | -2.2% | $260 / Sq Ft |
| 06/02/2025 06/02/25 | Price Changed | $224,900 | 0.0% | $266 / Sq Ft |
| 05/16/2025 05/16/25 | Price Changed | $225,000 | +18.5% | $266 / Sq Ft |
| 05/11/2025 05/11/25 | Price Changed | $189,900 | -2.6% | $224 / Sq Ft |
| 05/06/2025 05/06/25 | Price Changed | $195,000 | -1.5% | $230 / Sq Ft |
| 04/12/2025 04/12/25 | For Sale | $198,000 | 0.0% | $234 / Sq Ft |
| 04/05/2025 04/05/25 | Pending | -- | -- | -- |
| 03/28/2025 03/28/25 | Price Changed | $198,000 | -0.5% | $234 / Sq Ft |
| 03/22/2025 03/22/25 | Price Changed | $199,000 | -0.5% | $235 / Sq Ft |
| 03/17/2025 03/17/25 | Price Changed | $199,900 | 0.0% | $236 / Sq Ft |
| 03/13/2025 03/13/25 | Price Changed | $199,999 | -4.3% | $236 / Sq Ft |
| 02/23/2025 02/23/25 | Price Changed | $209,000 | -0.5% | $247 / Sq Ft |
| 02/18/2025 02/18/25 | Price Changed | $209,999 | -2.3% | $248 / Sq Ft |
| 02/12/2025 02/12/25 | Price Changed | $215,000 | -1.9% | $254 / Sq Ft |
| 02/08/2025 02/08/25 | Price Changed | $219,222 | +0.1% | $259 / Sq Ft |
| 02/07/2025 02/07/25 | Price Changed | $219,000 | -0.4% | $259 / Sq Ft |
| 02/03/2025 02/03/25 | Price Changed | $219,950 | -2.2% | $260 / Sq Ft |
| 01/28/2025 01/28/25 | Price Changed | $224,900 | 0.0% | $266 / Sq Ft |
| 01/10/2025 01/10/25 | For Sale | $225,000 | +412.5% | $266 / Sq Ft |
| 11/30/2012 11/30/12 | Sold | $43,900 | -6.4% | $51 / Sq Ft |
| 11/07/2012 11/07/12 | Pending | -- | -- | -- |
| 10/23/2012 10/23/12 | Price Changed | $46,900 | -6.0% | $55 / Sq Ft |
| 10/09/2012 10/09/12 | For Sale | $49,900 | -- | $58 / Sq Ft |
Purchase History
| Date | Type | Sale Price | Title Company |
|---|---|---|---|
| Warranty Deed | $113,000 | Clear Title Agency Of Arizona | |
| Interfamily Deed Transfer | -- | None Available | |
| Cash Sale Deed | $43,900 | Clear Title Agency Of Arizon | |
| Cash Sale Deed | $39,000 | Clear Title Agency Of Arizon | |
| Trustee Deed | $24,677 | None Available | |
| Warranty Deed | $90,000 | Old Republic Title Agency | |
| Warranty Deed | $55,680 | Capital Title Agency Inc | |
| Interfamily Deed Transfer | -- | Capital Title Agency Inc |
Mortgage History
| Date | Status | Loan Amount | Loan Type |
|---|---|---|---|
| Open | $112,000 | New Conventional | |
| Previous Owner | $91,935 | VA | |
| Previous Owner | $55,680 | Purchase Money Mortgage |
Similar Homes in Mesa, AZ
Source: Arizona Regional Multiple Listing Service (ARMLS)
MLS Number: 6803468
APN: 218-66-132
- 725 S Power Rd Unit 101
- 725 S Power Rd Unit 214
- 745 Leisure World
- 772 Leisure World
- 649 S Power Rd Unit 371
- 34 Leisure World Unit 34
- 863 Leisure World
- 45 Leisure World Unit 45
- 871 Leisure World
- 915 S Saranac Ave Unit 1
- 107 Leisure World Unit 107
- 829 S Revolta Cir
- 540 Leisure World
- 129 Leisure World Unit 129
- 7002 E Exmoor Dr
- 848 S Revolta Cir
- 628 Leisure World
- 932 Leisure World
- 619 S Essex Ln
- 855 S Revolta Cir

