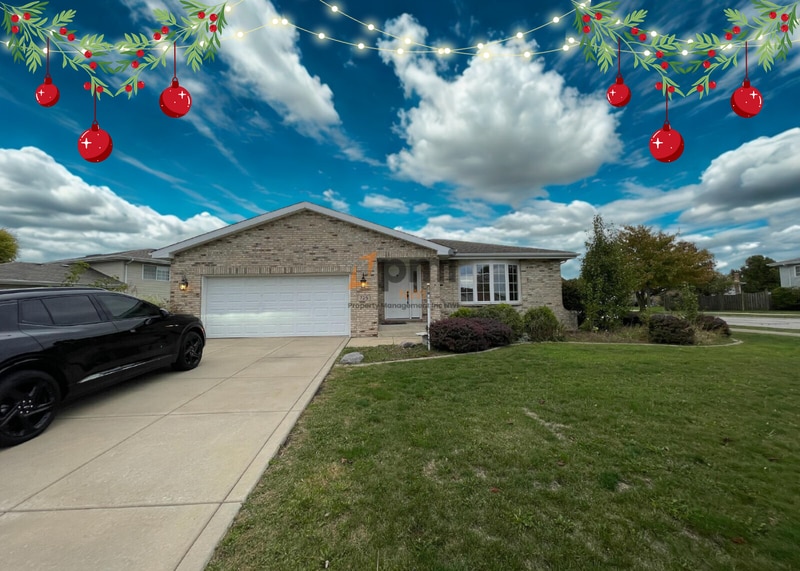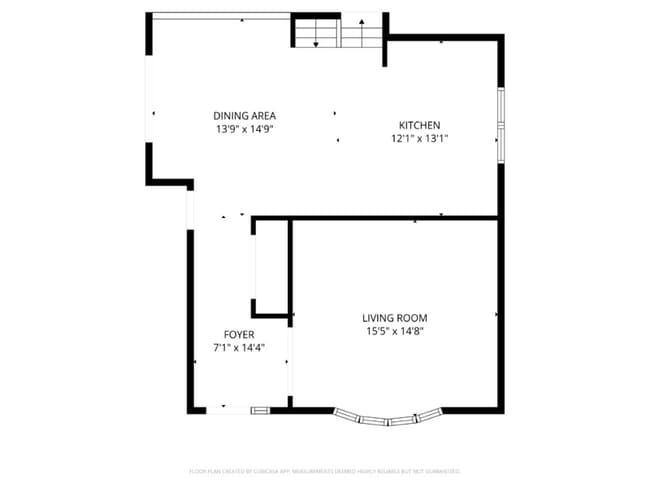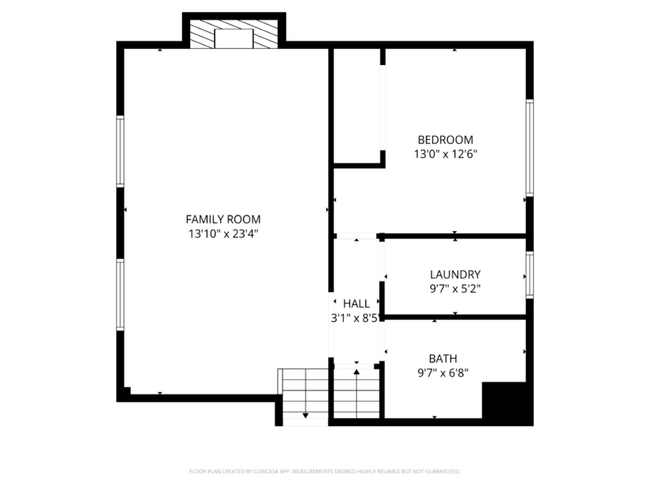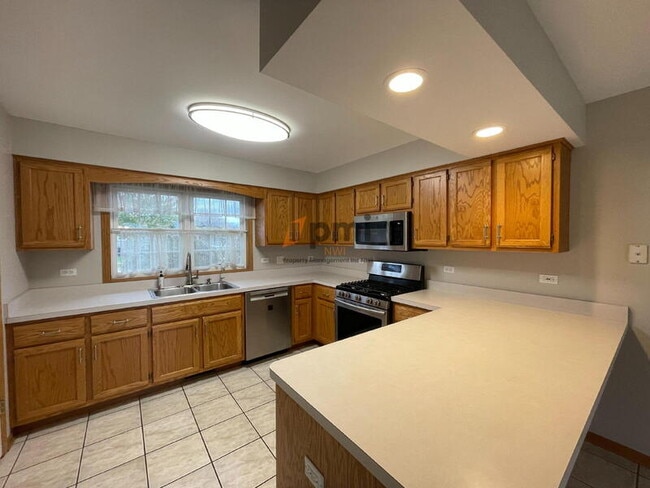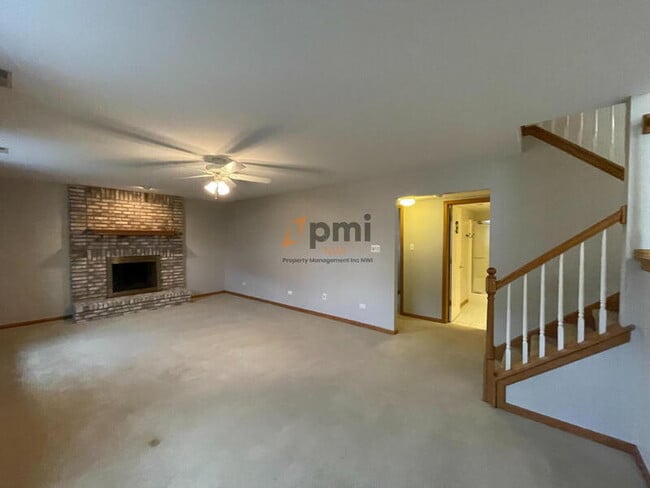About This Home
Prospective tenants are NOT REQUIRED TO PAY 3rd Party Application fees. ALL applications MUST be submitted via the PMI NWI website. Applications submitted through 3RD PARTY websites/vendors WILL NOT BE ACCEPTED.
PLEASE SUBMIT ANY QUESTIONS THROUGH THE "REQUEST A TOUR", "CHECK AVAILABILITY" or other contact options provided.
Spacious 4-bedroom, 3-bath home offering 2,207 square feet of comfortable living space. This inviting property features both a living room and a family room, providing plenty of room to relax or entertain. A dedicated dining room adds a classic touch for gatherings and meals. The home enjoys abundant natural light throughout and includes a garage and an unfinished basement for additional storage.
Additional costs include: Tenant benefit package $30/month required. Utilities are the tenant's responsibility. Alternative cash-in-pocket security deposit programs available.
At this time, we are not accepting Section 8
To view our qualifications, and application guidelines, please visit our website select the property and click on "apply"
Please note that lease terms may vary depending on the time of year and current availability. While we often offer one-year leases, they are not guaranteed year-round. Shorter or alternative lease durations may be required during certain seasons or based on specific property conditions. For the most accurate and up-to-date leasing options, please contact our leasing agent directly.

Map
Property History
| Date | Event | Price | List to Sale | Price per Sq Ft | Prior Sale |
|---|---|---|---|---|---|
| 11/20/2025 11/20/25 | Price Changed | $2,800 | -1.8% | $1 / Sq Ft | |
| 10/25/2025 10/25/25 | For Rent | $2,850 | 0.0% | -- | |
| 06/22/2022 06/22/22 | Sold | $395,000 | 0.0% | $179 / Sq Ft | View Prior Sale |
| 06/11/2022 06/11/22 | Pending | -- | -- | -- | |
| 04/27/2022 04/27/22 | For Sale | $395,000 | -- | $179 / Sq Ft |
- 916 Blue Jay Way
- 810 Swan Dr Unit 2A
- 824 Polk Ave
- 1012 Richmond Ct
- 20777 Elwood St
- 3572 Alpha St
- 444 Megan Way
- 605 Pierce Ave
- 20873 Chesson St
- 20901 Chesson St
- 10419 Allison Rd
- 10317 Margo Ln
- 20912 Barker St
- 20918 Barker St
- 477 Linda Ln Unit 477
- 51 Monticello Dr
- 483 Linda Ln Unit 483
- 10230 Barbara Ln
- 601 Berkley Dr
- 10221 Allison Rd
- 1028 Harrison Ave
- 809 Bridge St Unit 809
- 806 Bridge St
- 920 Victoria Cir Unit 920
- 1141 Portmarnock Ct
- 20073 Lakewood Ave
- 20124 Oak Ln
- 20025 Brook Ave
- 19724 Orchard Ave
- 19724 Terrace Ave Unit 1
- 1618 Camellia Dr Unit D-2
- 9939 Sequoia Ln
- 186 Carriage Ln
- 212 Timrick Dr
- 9735 Wildwood Ct Unit 1A
- 2610 Marigold Dr
- 2219 Teakwood Cir
- 22256 Willow Tree Ave
- 2121 45th St
- 2069 217th St
