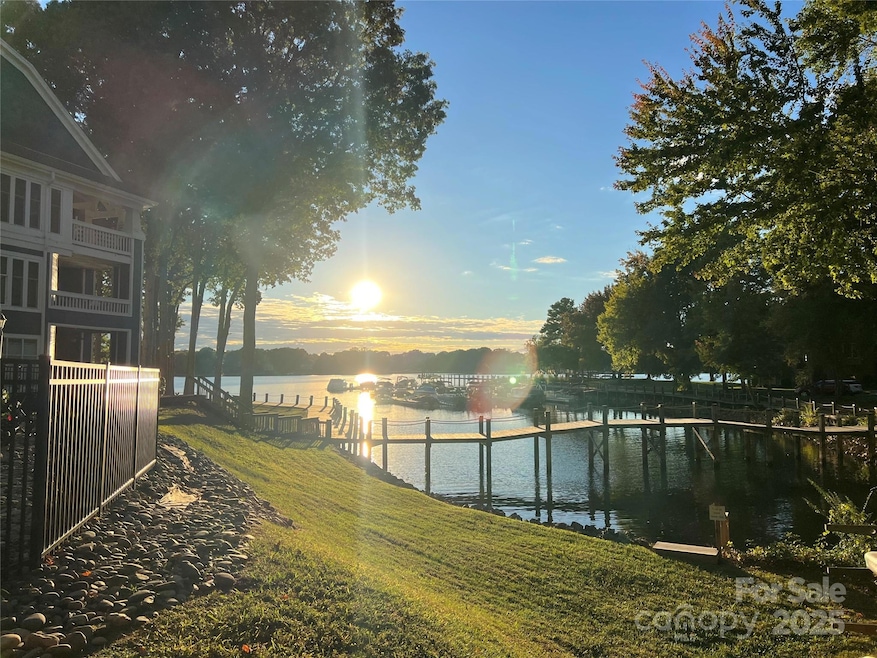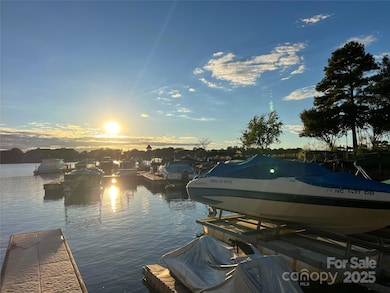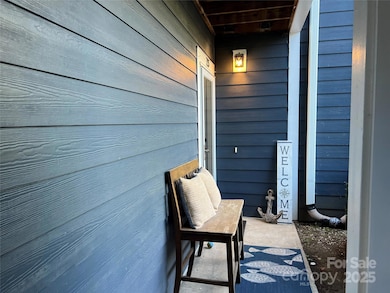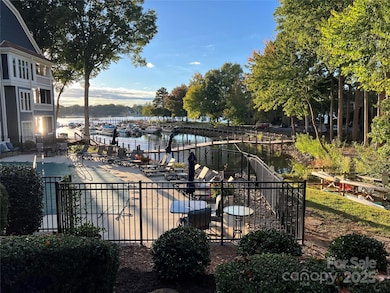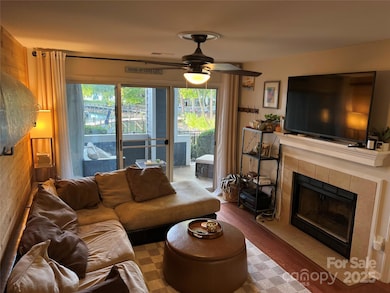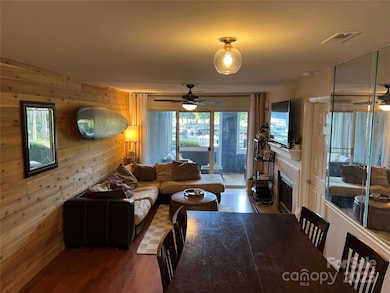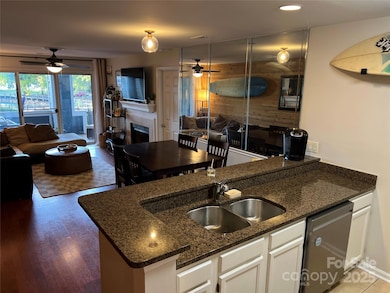725 Southwest Dr Unit 25 Davidson, NC 28036
Estimated payment $2,726/month
Highlights
- Covered Dock
- Assigned Boat Slip
- In Ground Pool
- Davidson Elementary School Rated A-
- Pier
- Waterfront
About This Home
2 bedroom LKN WATERFRONT condo on ground floor in Windjammer complex of Davidson Landing. Back on market with price improvement. Stunning sunset views. Boardwalk around the lake. Great location to everything Davidson. Larger 2 bedroom floor plan with the primary on lake side. Wood board interior floor to ceiling wall and custom laundry barn doors. Updated SS appliances and black washer dryer combo. Updated ceiling fixtures and white kitchen cabinets. Close to pool, kayaks/paddleboard launch, boardwalk and boat slips. Direct lake access steps away from the covered back patio. Woodburning fireplace for cozy fall nights coming soon! Pets welcome! Current owners have leased boat slip steps away for fast easy boat rides to favorite lakefront restaurants or a fun day out on the water! North Harbor Club, The Cottage and The Cabin 3 mins away from your front door. Pickle ball and tennis courts are across the parking lot. Lake Norman Living at its best with low maintenance. New exterior siding, gutters and fresh exterior nautical shades of blue. Current assessment will be paid in full by owner at settlement. Agent related to sellers. Easy access to Charlotte!
Listing Agent
Southern Homes of the Carolinas, Inc Brokerage Email: julieweissrealtor@gmail.com License #232760 Listed on: 10/12/2025
Property Details
Home Type
- Condominium
Est. Annual Taxes
- $2,553
Year Built
- Built in 1989
Lot Details
- Waterfront
- Wooded Lot
HOA Fees
- $295 Monthly HOA Fees
Home Design
- Traditional Architecture
- Entry on the 1st floor
- Slab Foundation
- Architectural Shingle Roof
- Wood Siding
Interior Spaces
- 970 Sq Ft Home
- 3-Story Property
- Ceiling Fan
- Wood Burning Fireplace
- Window Screens
- Sliding Doors
- Family Room with Fireplace
- Water Views
Kitchen
- Electric Oven
- Electric Cooktop
- Microwave
- Dishwasher
- Disposal
Flooring
- Wood
- Tile
Bedrooms and Bathrooms
- 2 Main Level Bedrooms
- 2 Full Bathrooms
Laundry
- Laundry Room
- Dryer
- Washer
Parking
- 2 Parking Garage Spaces
- 2 Open Parking Spaces
Pool
- In Ground Pool
- Fence Around Pool
- Saltwater Pool
Outdoor Features
- Pier
- Access To Lake
- Assigned Boat Slip
- Covered Dock
- Covered Patio or Porch
- Gazebo
Schools
- Davidson Elementary School
- Davidson K-8 Middle School
- William Amos Hough High School
Utilities
- Forced Air Heating and Cooling System
- Heat Pump System
- Electric Water Heater
Listing and Financial Details
- Assessor Parcel Number 001-187-25
Community Details
Overview
- Association Management Logistics Association, Phone Number (980) 294-6787
- Mid-Rise Condominium
- Windjammer Subdivision
- Mandatory home owners association
Amenities
- Picnic Area
Recreation
- Tennis Courts
- Pickleball Courts
- Community Pool
- Water Sports
- Trails
Map
Home Values in the Area
Average Home Value in this Area
Tax History
| Year | Tax Paid | Tax Assessment Tax Assessment Total Assessment is a certain percentage of the fair market value that is determined by local assessors to be the total taxable value of land and additions on the property. | Land | Improvement |
|---|---|---|---|---|
| 2025 | $2,553 | $334,157 | -- | $334,157 |
| 2024 | $2,553 | $334,157 | -- | $334,157 |
| 2023 | $2,514 | $334,157 | $0 | $334,157 |
| 2022 | $1,873 | $194,700 | $0 | $194,700 |
| 2021 | $1,865 | $194,700 | $0 | $194,700 |
| 2020 | $1,805 | $194,700 | $0 | $194,700 |
| 2019 | $1,859 | $194,700 | $0 | $194,700 |
| 2018 | $2,344 | $192,300 | $70,000 | $122,300 |
| 2017 | $2,326 | $192,300 | $70,000 | $122,300 |
| 2016 | $2,322 | $192,300 | $70,000 | $122,300 |
| 2015 | $2,319 | $192,300 | $70,000 | $122,300 |
| 2014 | $2,317 | $192,300 | $70,000 | $122,300 |
Property History
| Date | Event | Price | List to Sale | Price per Sq Ft | Prior Sale |
|---|---|---|---|---|---|
| 11/04/2025 11/04/25 | Price Changed | $419,900 | 0.0% | $433 / Sq Ft | |
| 11/04/2025 11/04/25 | For Sale | $419,900 | -2.3% | $433 / Sq Ft | |
| 10/26/2025 10/26/25 | Off Market | $429,900 | -- | -- | |
| 10/12/2025 10/12/25 | For Sale | $429,900 | +38.7% | $443 / Sq Ft | |
| 04/19/2021 04/19/21 | Sold | $310,000 | -3.1% | $320 / Sq Ft | View Prior Sale |
| 03/10/2021 03/10/21 | Pending | -- | -- | -- | |
| 01/27/2021 01/27/21 | For Sale | $320,000 | -- | $330 / Sq Ft |
Purchase History
| Date | Type | Sale Price | Title Company |
|---|---|---|---|
| Warranty Deed | $310,000 | Southern Homes Title Inc | |
| Warranty Deed | -- | None Available | |
| Warranty Deed | $130,000 | -- | |
| Warranty Deed | $120,000 | -- | |
| Interfamily Deed Transfer | -- | -- | |
| Warranty Deed | $131,000 | -- |
Mortgage History
| Date | Status | Loan Amount | Loan Type |
|---|---|---|---|
| Open | $294,500 | New Conventional | |
| Previous Owner | $103,000 | Purchase Money Mortgage | |
| Previous Owner | $104,000 | Purchase Money Mortgage | |
| Previous Owner | $96,000 | Purchase Money Mortgage |
Source: Canopy MLS (Canopy Realtor® Association)
MLS Number: 4312066
APN: 001-187-25
- 719 Southwest Dr Unit 19
- 854 Southwest Dr Unit 54
- 765 Southwest Dr Unit 15
- 657 Portside Dr
- 941 Southwest Dr Unit 41
- 1125 Torrence Cir Unit 67
- 907 Southwest Dr Unit 7
- 368 Northwest Dr
- 1331 Torrence Cir Unit 1331
- 706 Northeast Dr
- 795 Peninsula Dr
- 753 Peninsula Dr Unit 24
- 714 Northeast Dr Unit 53
- 21528 Norman Shores Dr
- 930 Jetton St Unit 20
- 21216 Norman Shores Dr
- 21307 Norman Shores Dr
- 208 Ambleside Village Ln
- 522 Jetton St Unit 49
- 21300 Carina Ln
- 763 Southwest Dr Unit 14
- 871 Southwest Dr Unit 71
- 1044 Southwest Dr Unit 44
- 1140 Torrence Cir Unit 82
- 1133 Torrence Cir
- 1133 Torrence Cir
- 1125 Torrence Cir Unit 67
- 311 Northwest Dr Unit 11
- 368 Northwest Dr
- 1329 Torrence Cir
- 605 Jetton St
- 455 Davidson Gateway Dr
- 541 Jetton St
- 425 Delburg Mill Alley
- 408 Catawba Ave
- 126 Lake Davidson Cir
- 743 Hoke Ln
- 813 Kimbrough Ct
- 420 Beaty St
- 20345 Harroway Dr
