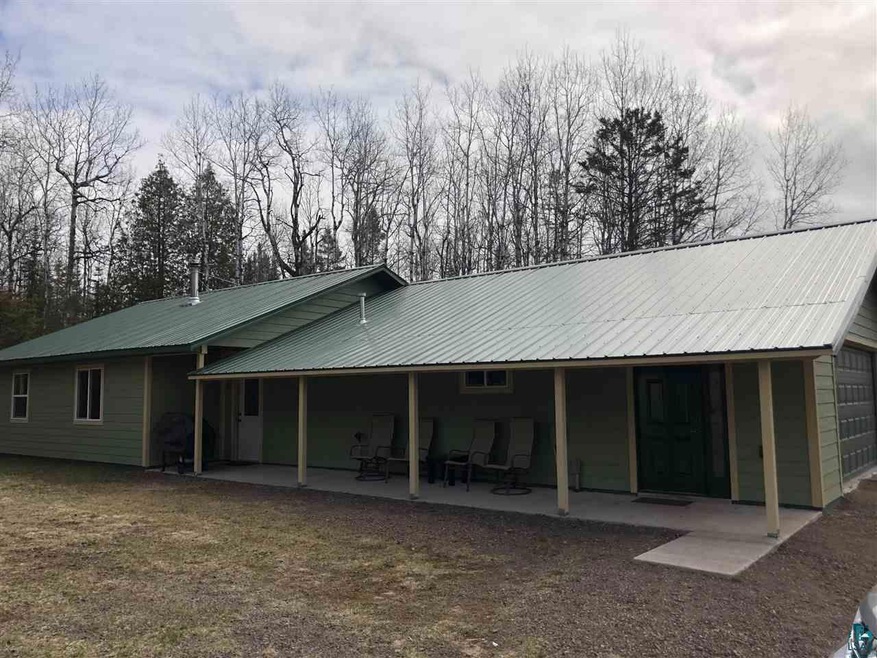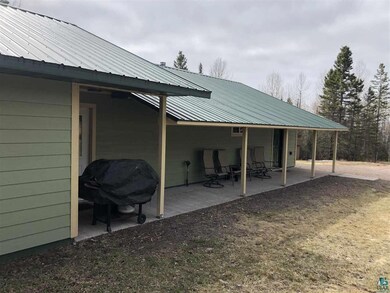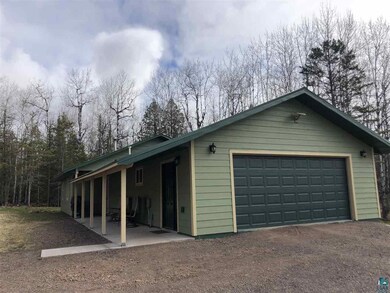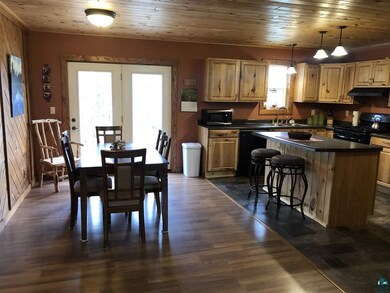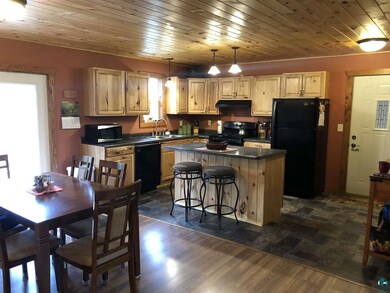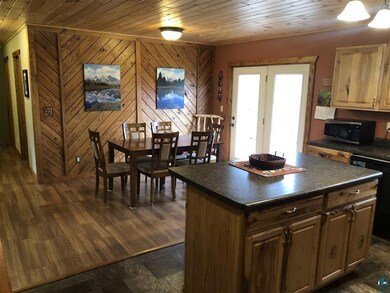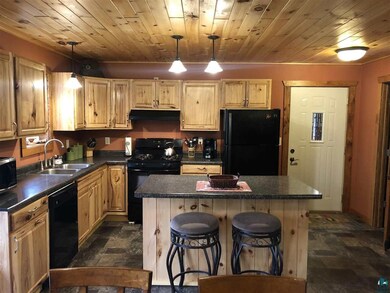
725 Stanley Rd Two Harbors, MN 55616
Highlights
- Heated Floors
- Ranch Style House
- 2 Car Attached Garage
- 5 Acre Lot
- Separate Outdoor Workshop
- Breakfast Bar
About This Home
As of November 2024Beautiful Newly constructed heated slab 2 bedroom home just minutes from town with easy access to the expressway to Duluth. Wonderful open floor plan with the kitchen, Living room and Dining room able to enjoy the warm wood heat from the wood stove and also easy access to the attached two car garage. There is Fiber optic internet already hooked up and ready to go work from home! There are a few out buildings that will keep you busy with your hobbies, there is a wood shed and lots other storage buildings also. Small Garden area with a couple raised beds. Beautiful home!!
Home Details
Home Type
- Single Family
Est. Annual Taxes
- $1,092
Year Built
- Built in 2015
Lot Details
- 5 Acre Lot
- Lot Dimensions are 330 x 660
- Property fronts a county road
- Landscaped with Trees
Home Design
- Ranch Style House
- Slab Foundation
- Wood Frame Construction
- Metal Roof
- Concrete Fiber Board Siding
Interior Spaces
- 1,120 Sq Ft Home
- Wood Burning Fireplace
- Vinyl Clad Windows
- Living Room
- Combination Kitchen and Dining Room
- Breakfast Bar
- Property Views
Flooring
- Wood
- Heated Floors
Bedrooms and Bathrooms
- 2 Bedrooms
- Bathroom on Main Level
- 1 Full Bathroom
Laundry
- Laundry Room
- Laundry on main level
Parking
- 2 Car Attached Garage
- Garage Drain
- Gravel Driveway
Accessible Home Design
- Doors with lever handles
- No Interior Steps
- Stepless Entry
Outdoor Features
- Patio
- Separate Outdoor Workshop
- Storage Shed
- Lean-To Shed
Utilities
- Heating System Uses Wood
- Heating System Uses Propane
- Private Water Source
- Private Sewer
- Fiber Optics Available
Listing and Financial Details
- Assessor Parcel Number 25-5211-03630
Ownership History
Purchase Details
Home Financials for this Owner
Home Financials are based on the most recent Mortgage that was taken out on this home.Purchase Details
Home Financials for this Owner
Home Financials are based on the most recent Mortgage that was taken out on this home.Purchase Details
Home Financials for this Owner
Home Financials are based on the most recent Mortgage that was taken out on this home.Purchase Details
Home Financials for this Owner
Home Financials are based on the most recent Mortgage that was taken out on this home.Purchase Details
Home Financials for this Owner
Home Financials are based on the most recent Mortgage that was taken out on this home.Similar Homes in Two Harbors, MN
Home Values in the Area
Average Home Value in this Area
Purchase History
| Date | Type | Sale Price | Title Company |
|---|---|---|---|
| Deed | $400,000 | -- | |
| Warranty Deed | $236,000 | None Available | |
| Deed | $35,000 | -- | |
| Warranty Deed | $37,000 | Lakeview Title | |
| Warranty Deed | $48,000 | Lakeview Title |
Mortgage History
| Date | Status | Loan Amount | Loan Type |
|---|---|---|---|
| Open | $392,755 | New Conventional | |
| Previous Owner | $158,500 | New Conventional | |
| Previous Owner | $28,845 | No Value Available | |
| Previous Owner | $30,000 | New Conventional | |
| Previous Owner | $38,400 | New Conventional |
Property History
| Date | Event | Price | Change | Sq Ft Price |
|---|---|---|---|---|
| 11/21/2024 11/21/24 | Sold | $400,000 | +2.6% | $333 / Sq Ft |
| 10/12/2024 10/12/24 | Pending | -- | -- | -- |
| 10/10/2024 10/10/24 | Price Changed | $390,000 | -2.5% | $325 / Sq Ft |
| 10/03/2024 10/03/24 | For Sale | $400,000 | +69.5% | $333 / Sq Ft |
| 07/27/2020 07/27/20 | Sold | $236,000 | 0.0% | $211 / Sq Ft |
| 05/18/2020 05/18/20 | Pending | -- | -- | -- |
| 05/04/2020 05/04/20 | For Sale | $236,000 | +574.3% | $211 / Sq Ft |
| 09/09/2014 09/09/14 | Sold | $35,000 | -5.4% | -- |
| 07/03/2014 07/03/14 | Pending | -- | -- | -- |
| 06/20/2014 06/20/14 | For Sale | $37,000 | -- | -- |
Tax History Compared to Growth
Tax History
| Year | Tax Paid | Tax Assessment Tax Assessment Total Assessment is a certain percentage of the fair market value that is determined by local assessors to be the total taxable value of land and additions on the property. | Land | Improvement |
|---|---|---|---|---|
| 2024 | $1,170 | $322,500 | $78,300 | $244,200 |
| 2023 | $1,029 | $344,200 | $78,300 | $265,900 |
| 2022 | $1,479 | $286,100 | $69,000 | $217,100 |
| 2021 | $1,339 | $221,300 | $64,800 | $156,500 |
| 2020 | $1,092 | $43,200 | $31,700 | $11,500 |
| 2019 | $1,090 | $43,200 | $31,700 | $11,500 |
| 2018 | $962 | $168,600 | $58,200 | $110,400 |
| 2017 | $860 | $153,700 | $55,000 | $98,700 |
| 2016 | $389 | $147,200 | $53,400 | $93,800 |
| 2015 | $399 | $100,400 | $50,400 | $50,000 |
| 2014 | $399 | $0 | $0 | $0 |
| 2013 | $355 | $0 | $0 | $0 |
| 2012 | $371 | $0 | $0 | $0 |
Agents Affiliated with this Home
-

Seller's Agent in 2024
Michelle Ryan
RE/MAX
(218) 393-0289
5 in this area
87 Total Sales
-

Seller's Agent in 2020
Sue Bott
RE/MAX
(218) 590-4013
92 in this area
252 Total Sales
-
J
Seller's Agent in 2014
Jarett Mickelson
Odyssey Real Estate Group
Map
Source: Lake Superior Area REALTORS®
MLS Number: 6089730
APN: 25-5211-03630
