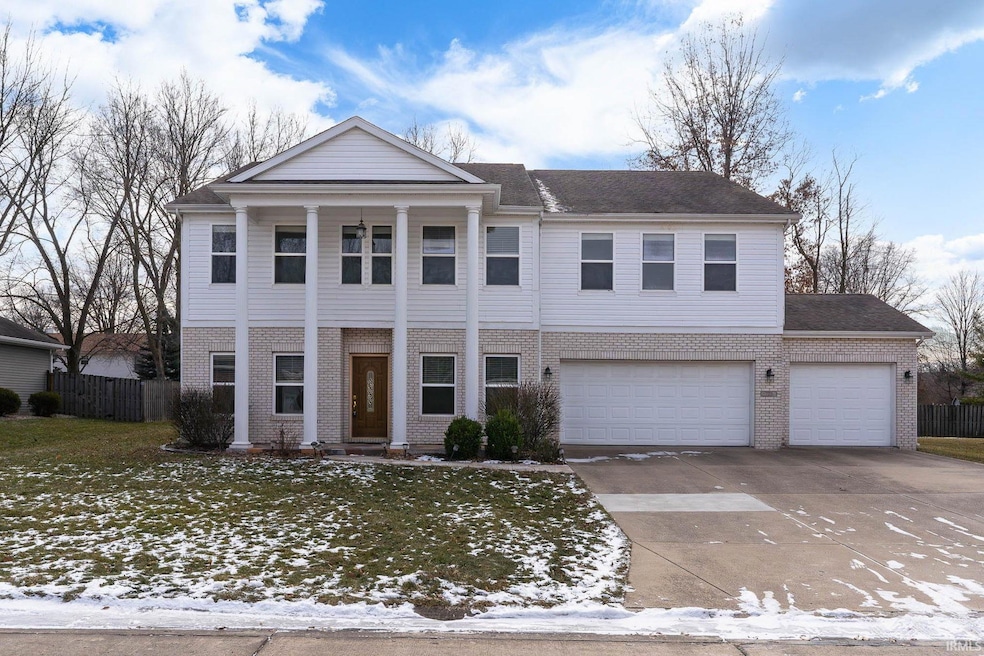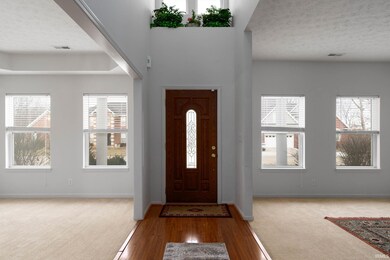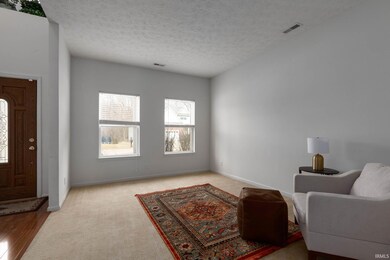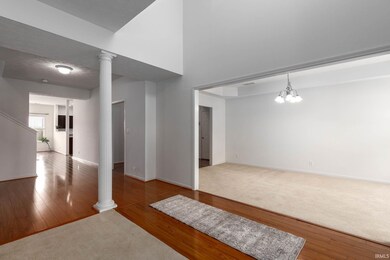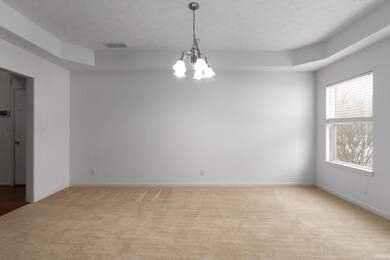
725 Tiffany Ct Lafayette, IN 47905
Highlights
- Traditional Architecture
- Walk-In Pantry
- 3 Car Attached Garage
- Wood Flooring
- Formal Dining Room
- Eat-In Kitchen
About This Home
As of March 2025Move right in to this incredibly spacious two-story home in Wildcat Valley Estates! This expansive home offers 5 bedrooms, 4 of which are personal en-suites! Upon entry you will be greeted by a formal living space, and formal dining space, a cozy living room with a gas log fireplace, which then opens up to a massive kitchen! So much storage and workspace in this kitchen, which features granite countertops, a working island, stainless appliances, a huge pantry, and an additional eat-in space! Owners suite is situated on the main floor with double sinks and tub/shower separate. Oversized mudroom area which connects to the attached 3-car garage. Upstairs you'll find 4 more large bedrooms, all featuring walk-in closets, and a large loft space that could serve as a second living room, playroom or office! This home offers over 4,000 square feet of comfortable living space, tucked away in a very desirable neighborhood, convenient to shopping, schools, and quick access to I-65. This home offers the space for everyone to spread out so comfortably. Make this house your next home!
Home Details
Home Type
- Single Family
Est. Annual Taxes
- $2,175
Year Built
- Built in 2007
Lot Details
- 0.27 Acre Lot
- Lot Dimensions are 101x119
- Level Lot
Parking
- 3 Car Attached Garage
- Garage Door Opener
- Driveway
Home Design
- Traditional Architecture
- Brick Exterior Construction
- Slab Foundation
- Shingle Roof
- Vinyl Construction Material
Interior Spaces
- 4,264 Sq Ft Home
- 2-Story Property
- Ceiling Fan
- Entrance Foyer
- Living Room with Fireplace
- Formal Dining Room
Kitchen
- Eat-In Kitchen
- Walk-In Pantry
- Kitchen Island
- Laminate Countertops
Flooring
- Wood
- Carpet
- Laminate
Bedrooms and Bathrooms
- 5 Bedrooms
- En-Suite Primary Bedroom
- Walk-In Closet
- Bathtub With Separate Shower Stall
Schools
- Glen Acres Elementary School
- Sunnyside/Tecumseh Middle School
- Jefferson High School
Utilities
- Forced Air Heating and Cooling System
- Heating System Uses Gas
Additional Features
- Patio
- Suburban Location
Listing and Financial Details
- Assessor Parcel Number 79-07-24-100-038.000-001
Ownership History
Purchase Details
Home Financials for this Owner
Home Financials are based on the most recent Mortgage that was taken out on this home.Purchase Details
Similar Homes in Lafayette, IN
Home Values in the Area
Average Home Value in this Area
Purchase History
| Date | Type | Sale Price | Title Company |
|---|---|---|---|
| Warranty Deed | -- | None Available | |
| Corporate Deed | -- | None Available |
Mortgage History
| Date | Status | Loan Amount | Loan Type |
|---|---|---|---|
| Open | $232,500 | New Conventional | |
| Closed | $194,000 | New Conventional | |
| Closed | $224,664 | New Conventional |
Property History
| Date | Event | Price | Change | Sq Ft Price |
|---|---|---|---|---|
| 03/03/2025 03/03/25 | Sold | $442,000 | -1.8% | $104 / Sq Ft |
| 01/23/2025 01/23/25 | For Sale | $449,900 | -- | $106 / Sq Ft |
Tax History Compared to Growth
Tax History
| Year | Tax Paid | Tax Assessment Tax Assessment Total Assessment is a certain percentage of the fair market value that is determined by local assessors to be the total taxable value of land and additions on the property. | Land | Improvement |
|---|---|---|---|---|
| 2024 | $2,175 | $351,500 | $47,000 | $304,500 |
| 2023 | $2,175 | $343,900 | $47,000 | $296,900 |
| 2022 | $2,326 | $310,200 | $47,000 | $263,200 |
| 2021 | $2,299 | $296,700 | $47,000 | $249,700 |
| 2020 | $2,157 | $285,200 | $47,000 | $238,200 |
| 2019 | $2,157 | $286,000 | $47,000 | $239,000 |
| 2018 | $2,217 | $286,700 | $47,000 | $239,700 |
| 2017 | $2,119 | $297,000 | $47,000 | $250,000 |
| 2016 | $2,145 | $293,400 | $47,000 | $246,400 |
| 2014 | $2,131 | $288,400 | $47,000 | $241,400 |
| 2013 | $2,146 | $288,300 | $47,000 | $241,300 |
Agents Affiliated with this Home
-
Rebecca Gibson

Seller's Agent in 2025
Rebecca Gibson
Raeco Realty
(765) 586-0973
330 Total Sales
-
Storm Spalding

Buyer's Agent in 2025
Storm Spalding
Keller Williams Lafayette
(765) 418-3889
37 Total Sales
Map
Source: Indiana Regional MLS
MLS Number: 202502171
APN: 79-07-24-100-038.000-001
- 736 Paradise Ave
- 709 Sapphire Ct Unit 91
- 4201 Eisenhower Rd
- 3881 Union St
- 3888 Baldwin Ave
- 570 Golden Place
- 25 Imperial Place
- 1941 Tanglewood Dr
- 3847 Lodi Ln
- 1012 Rio Vista Ct
- 90 Altamont Ct
- 40 Sierra Ct
- 4521 Lochan Ct
- 1004 Shenandoah Dr
- 1230 Meadowbrook Dr
- 2104 Valdez Dr
- 1904 Platte Dr
- 3550 Union St
- 915 Greenwich Rd
- 2100 Platte Dr
