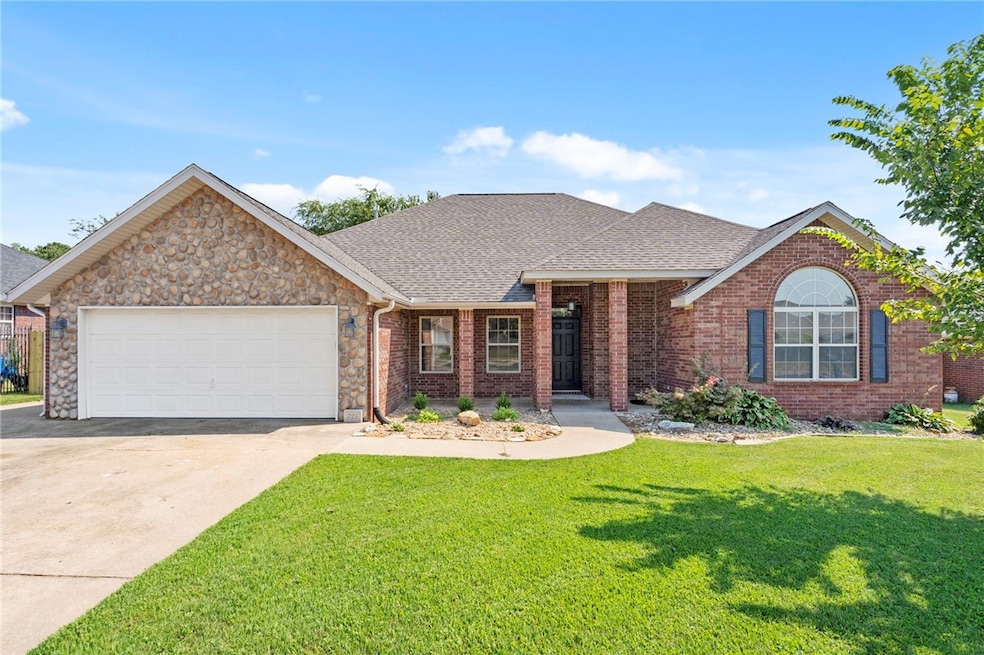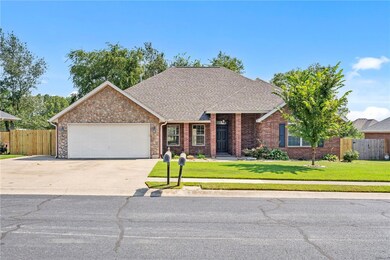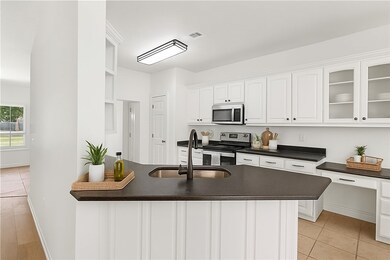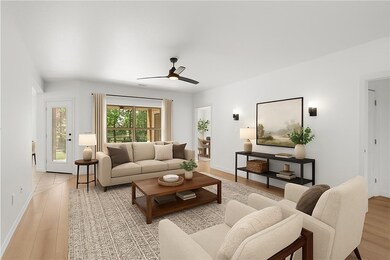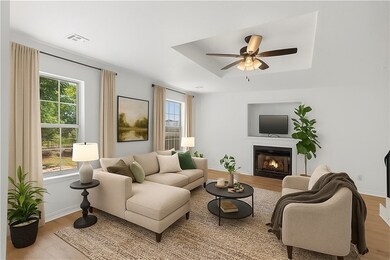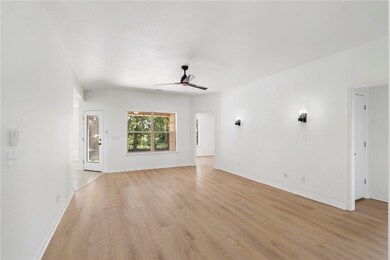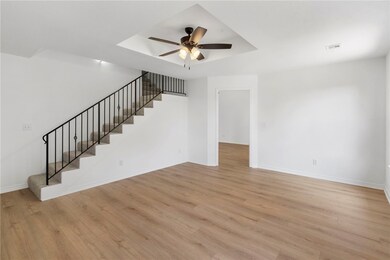725 Todd Cir Pea Ridge, AR 72751
Estimated payment $2,475/month
Highlights
- Attic
- Granite Countertops
- Covered Patio or Porch
- Bonus Room
- No HOA
- 2 Car Attached Garage
About This Home
Discover this professionally remodeled 2,559 sq. ft. family oasis located only 14 minutes to the new Walmart HQ! Move-in ready with brand new LVP flooring, carpet, paint, granite countertops, sinks, faucets, stainless appliances, roof, HVAC, door & bath hardware, and lighting fixtures. Enjoy the style and peace of mind of new construction without the wait or HOA fees. Spacious layout includes a large kitchen, oversized laundry, and versatile 2nd living suite with fireplace and half bath—ideal for a 4th bedroom, office, playroom, or media space. Perfect for a large family with room to spread out inside and out! Outdoor living features a covered deck, stone patio with firepit, walkways, kids playhouse and open space behind the home. Only 1⁄2 mile to the Jr. High, 1 mile to the Primary, and 1.3 miles to the High School. Priced $30,000 below appraised value!
Listing Agent
Bonanza Land & Home Brokerage Phone: 417-336-5242 License #PB00075740 Listed on: 07/25/2025
Home Details
Home Type
- Single Family
Est. Annual Taxes
- $3,079
Year Built
- Built in 2003
Lot Details
- 10,019 Sq Ft Lot
- Back Yard Fenced
- Landscaped
- Level Lot
- Cleared Lot
Home Design
- Slab Foundation
- Shingle Roof
- Architectural Shingle Roof
- Vinyl Siding
Interior Spaces
- 2,559 Sq Ft Home
- 2-Story Property
- Ceiling Fan
- Gas Log Fireplace
- Bonus Room
- Storage
- Fire and Smoke Detector
- Attic
Kitchen
- Eat-In Kitchen
- Electric Range
- Microwave
- Plumbed For Ice Maker
- Dishwasher
- Granite Countertops
- Disposal
Flooring
- Carpet
- Luxury Vinyl Plank Tile
Bedrooms and Bathrooms
- 4 Bedrooms
- Split Bedroom Floorplan
- Walk-In Closet
Laundry
- Laundry Room
- Washer and Dryer Hookup
Parking
- 2 Car Attached Garage
- Garage Door Opener
Outdoor Features
- Covered Patio or Porch
- Outbuilding
Utilities
- Central Heating and Cooling System
- Heating System Uses Gas
- Programmable Thermostat
- Gas Water Heater
- High Speed Internet
- Phone Available
- Cable TV Available
Additional Features
- ENERGY STAR Qualified Appliances
- City Lot
Community Details
- No Home Owners Association
- Bloxham Estates Pea Ridge Subdivision
Listing and Financial Details
- Legal Lot and Block 18 / 1
Map
Home Values in the Area
Average Home Value in this Area
Tax History
| Year | Tax Paid | Tax Assessment Tax Assessment Total Assessment is a certain percentage of the fair market value that is determined by local assessors to be the total taxable value of land and additions on the property. | Land | Improvement |
|---|---|---|---|---|
| 2025 | $3,030 | $74,813 | $6,400 | $68,413 |
| 2024 | $2,850 | $74,813 | $6,400 | $68,413 |
| 2023 | $2,591 | $47,610 | $5,600 | $42,010 |
| 2022 | $2,392 | $47,610 | $5,600 | $42,010 |
| 2021 | $2,343 | $47,610 | $5,600 | $42,010 |
| 2020 | $2,130 | $35,030 | $2,800 | $32,230 |
| 2019 | $2,130 | $35,030 | $2,800 | $32,230 |
| 2018 | $1,993 | $35,030 | $2,800 | $32,230 |
| 2017 | $0 | $35,030 | $2,800 | $32,230 |
| 2016 | $0 | $35,030 | $2,800 | $32,230 |
| 2015 | $1,751 | $30,780 | $3,000 | $27,780 |
| 2014 | $1,745 | $30,780 | $3,000 | $27,780 |
Property History
| Date | Event | Price | List to Sale | Price per Sq Ft | Prior Sale |
|---|---|---|---|---|---|
| 11/26/2025 11/26/25 | Price Changed | $419,900 | -2.2% | $164 / Sq Ft | |
| 11/07/2025 11/07/25 | Price Changed | $429,500 | -0.1% | $168 / Sq Ft | |
| 10/16/2025 10/16/25 | Price Changed | $429,900 | -2.3% | $168 / Sq Ft | |
| 09/18/2025 09/18/25 | Price Changed | $439,900 | -2.1% | $172 / Sq Ft | |
| 09/04/2025 09/04/25 | Price Changed | $449,400 | 0.0% | $176 / Sq Ft | |
| 08/15/2025 08/15/25 | Price Changed | $449,500 | -2.3% | $176 / Sq Ft | |
| 07/25/2025 07/25/25 | For Sale | $459,900 | +162.8% | $180 / Sq Ft | |
| 11/22/2013 11/22/13 | Sold | $175,000 | 0.0% | $70 / Sq Ft | View Prior Sale |
| 10/23/2013 10/23/13 | Pending | -- | -- | -- | |
| 10/08/2013 10/08/13 | For Sale | $175,000 | -- | $70 / Sq Ft |
Purchase History
| Date | Type | Sale Price | Title Company |
|---|---|---|---|
| Warranty Deed | $240,000 | Realty Title | |
| Warranty Deed | $175,000 | Rtc | |
| Warranty Deed | $19,000 | -- |
Mortgage History
| Date | Status | Loan Amount | Loan Type |
|---|---|---|---|
| Open | $254,000 | Construction | |
| Previous Owner | $175,000 | No Value Available |
Source: Northwest Arkansas Board of REALTORS®
MLS Number: 1315783
APN: 13-01243-000
- 2100 Crandall Rd
- 2018 Hayden Rd
- 2105 Crandall Rd
- 2200 Bergman Rd
- 2412 Bergman Rd
- 901 Carlock Dr
- 2404 Bergman Rd
- 2209 Bergman Rd
- 2213 Bergman Rd
- 2408 Bergman Rd
- 2350 Brooks Cir
- 1893 Hayden Rd
- 2108 W Abbott Ln
- 475 Mcnair St
- 2409 Bergman Rd
- 1600 Christman St
- 1305 Joyce St
- 1307 Joyce St
- 1717 Cuppett Cir
- 1701 Cuppett Cir
- 903 Seaborn Way
- 2401 Abbott Ln
- 1713 Woodhause Cir
- 269 E Pickens Rd Unit 5
- 269 E Pickens Rd Unit 1
- 269 E Pickens Rd Unit 13
- 1037 Parker Ln
- 2000 Dobbs St
- 2820 Evans St
- 2720 Evans St
- 2804 Evans St
- 2414 Graham Ln
- 840 Birdmaster Dr
- 943 Seaborn Way
- 945 Seaborn Way
- 1018 Seaborn Way
- 1020 Seaborn Way
- 1042 Seaborn Way
- 1038 Seaborn Way
- 1039 Seaborn Way
