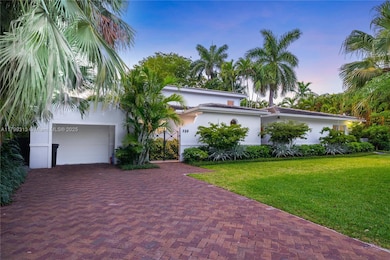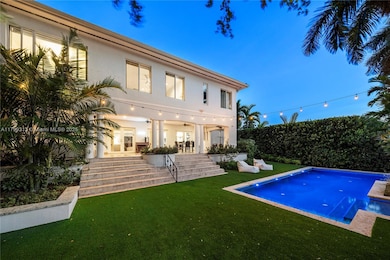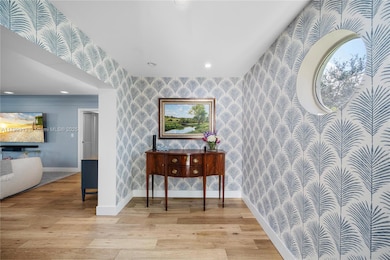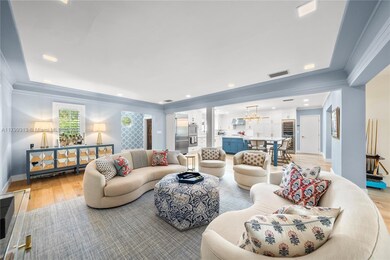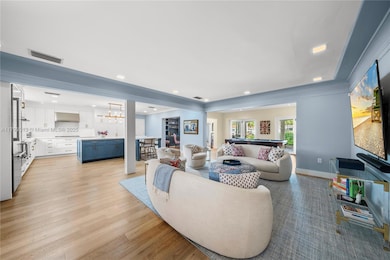725 Vilabella Ave Coral Gables, FL 33146
Upper Riviera NeighborhoodEstimated payment $28,285/month
Highlights
- Property has ocean access
- Private Dock
- Home fronts a canal
- George W. Carver Elementary School Rated A
- In Ground Pool
- Wood Flooring
About This Home
This stunningly remodeled home features 100’ of water frontage with Bay access in the heart of Coral Gables, close to everything! The 4 BR, 4 BA property spans 3,619 SF on a lush 12,000 SF lot. Enter through a charming courtyard to find a wonderfully open-concept floor plan w/ a fabulous kitchen including high-end appliances & large island, ample living room, and dining room w/ beautiful built-ins. Spanning the back of the house is a deep covered patio that overlooks the pool & waterway beyond! Upstairs, the private primary suite includes an office, sizable BR, 2 walk-in closets, & lovely BA. Downstairs you will find 3 add’l BRs with walk-in closets, & 3 BAs. With impact glass throughout, fabulous updates & more, this is an incredible opportunity not to be missed!
Home Details
Home Type
- Single Family
Est. Annual Taxes
- $26,647
Year Built
- Built in 1950
Lot Details
- 0.28 Acre Lot
- 100 Ft Wide Lot
- Home fronts a canal
- South Facing Home
- Fenced
- Property is zoned 0100
Parking
- 1 Car Attached Garage
- Automatic Garage Door Opener
- Driveway
- Paver Block
- Open Parking
Property Views
- Canal
- Garden
- Pool
Home Design
- Flat Tile Roof
- Concrete Block And Stucco Construction
Interior Spaces
- 3,372 Sq Ft Home
- 2-Story Property
- Built-In Features
- Blinds
- French Doors
- Entrance Foyer
- Combination Dining and Living Room
- Den
- Storage Room
Kitchen
- Built-In Oven
- Gas Range
- Microwave
- Dishwasher
- Disposal
Flooring
- Wood
- Tile
Bedrooms and Bathrooms
- 4 Bedrooms
- Main Floor Bedroom
- Primary Bedroom Upstairs
- Closet Cabinetry
- Walk-In Closet
- 4 Full Bathrooms
- Dual Sinks
- Separate Shower in Primary Bathroom
Laundry
- Laundry in Utility Room
- Dryer
- Washer
Home Security
- Complete Impact Glass
- High Impact Door
Outdoor Features
- In Ground Pool
- Property has ocean access
- Fixed Bridges
- Private Dock
- Patio
- Exterior Lighting
Schools
- Carver; G.W. Elementary School
- Ponce De Leon Middle School
- Coral Gables High School
Utilities
- Zoned Heating and Cooling
- Septic Tank
Community Details
- No Home Owners Association
- Coral Gables Riviera Sec Subdivision
Listing and Financial Details
- Assessor Parcel Number 03-41-20-022-2700
Map
Home Values in the Area
Average Home Value in this Area
Tax History
| Year | Tax Paid | Tax Assessment Tax Assessment Total Assessment is a certain percentage of the fair market value that is determined by local assessors to be the total taxable value of land and additions on the property. | Land | Improvement |
|---|---|---|---|---|
| 2025 | $26,647 | $1,544,563 | -- | -- |
| 2024 | $26,002 | $1,501,034 | -- | -- |
| 2023 | $26,002 | $1,457,315 | $0 | $0 |
| 2022 | $25,207 | $1,414,869 | $0 | $0 |
| 2021 | $25,151 | $1,373,660 | $870,000 | $503,660 |
| 2020 | $28,971 | $1,531,803 | $960,000 | $571,803 |
| 2019 | $32,334 | $1,658,420 | $1,080,000 | $578,420 |
| 2018 | $29,279 | $1,581,039 | $996,000 | $585,039 |
| 2017 | $27,553 | $1,468,615 | $0 | $0 |
| 2016 | $27,070 | $1,414,034 | $0 | $0 |
| 2015 | $20,199 | $1,031,614 | $0 | $0 |
| 2014 | $18,914 | $937,831 | $0 | $0 |
Property History
| Date | Event | Price | List to Sale | Price per Sq Ft | Prior Sale |
|---|---|---|---|---|---|
| 09/22/2025 09/22/25 | Price Changed | $4,950,000 | -5.7% | $1,468 / Sq Ft | |
| 07/08/2025 07/08/25 | Price Changed | $5,250,000 | -3.7% | $1,557 / Sq Ft | |
| 06/17/2025 06/17/25 | Price Changed | $5,450,000 | -2.5% | $1,616 / Sq Ft | |
| 05/08/2025 05/08/25 | For Sale | $5,590,000 | +219.4% | $1,658 / Sq Ft | |
| 08/26/2020 08/26/20 | Sold | $1,750,000 | -12.1% | $519 / Sq Ft | View Prior Sale |
| 06/02/2020 06/02/20 | Price Changed | $1,990,000 | -2.9% | $590 / Sq Ft | |
| 12/06/2019 12/06/19 | Price Changed | $2,050,000 | -6.0% | $608 / Sq Ft | |
| 04/10/2019 04/10/19 | Price Changed | $2,180,000 | -8.2% | $647 / Sq Ft | |
| 03/06/2019 03/06/19 | For Sale | $2,375,000 | +36.5% | $704 / Sq Ft | |
| 02/26/2015 02/26/15 | Sold | $1,740,000 | -3.3% | $481 / Sq Ft | View Prior Sale |
| 01/19/2015 01/19/15 | Pending | -- | -- | -- | |
| 12/15/2014 12/15/14 | Price Changed | $1,799,000 | -5.1% | $497 / Sq Ft | |
| 08/24/2014 08/24/14 | For Sale | $1,895,000 | -- | $524 / Sq Ft |
Purchase History
| Date | Type | Sale Price | Title Company |
|---|---|---|---|
| Warranty Deed | $1,750,000 | Attorney | |
| Warranty Deed | $1,740,000 | Attorney | |
| Warranty Deed | $575,000 | -- |
Mortgage History
| Date | Status | Loan Amount | Loan Type |
|---|---|---|---|
| Open | $1,312,500 | New Conventional | |
| Previous Owner | $450,000 | Credit Line Revolving | |
| Previous Owner | $100,000 | Credit Line Revolving | |
| Previous Owner | $50,000 | Credit Line Revolving |
Source: MIAMI REALTORS® MLS
MLS Number: A11799313
APN: 03-4120-022-2700
- 700 Vilabella Ave
- 755 Blue Rd
- 4705 Granada Blvd
- 4620 Granada Blvd
- 568 Loretto Ave Unit 11
- 4600 Granada Blvd
- 4801 University Dr
- 4819 University Dr Unit 4819
- 4716 University Dr
- 600 San Antonio Ave
- 4100 Monserrate St
- 5201 Orduna Dr Unit 12
- 5201 Orduna Dr Unit 14
- 5201 Orduna Dr Unit 15
- 4040 Palmarito St
- 740 Bird Rd
- 440 Rosaro Ave
- 5120 Carillo St
- 1133 Campo Sano Ave Unit 2
- 520 Castania Ave
- 4705 Granada Blvd
- 556 Loretto Ave
- 605 Altara Ave
- 4200 Anderson Rd
- 4807 Ponce de Leon Blvd Unit 2
- 483 Menendez Ave Unit 10
- 539 Menendez Ave Unit 539
- 539 Menendez Ave
- 310-360 Granello Ave
- 537 Menendez Ave Unit 537
- 5201 Orduna Dr Unit 12
- 5201 Orduna Dr Unit 14
- 5201 Orduna Dr
- 5100 Granada Blvd
- 690 Bird Rd
- 658 Bird Rd
- 454 Rosaro Ave
- 4020 Riviera Dr
- 5200 Riviera Dr
- 635 Bird Rd

