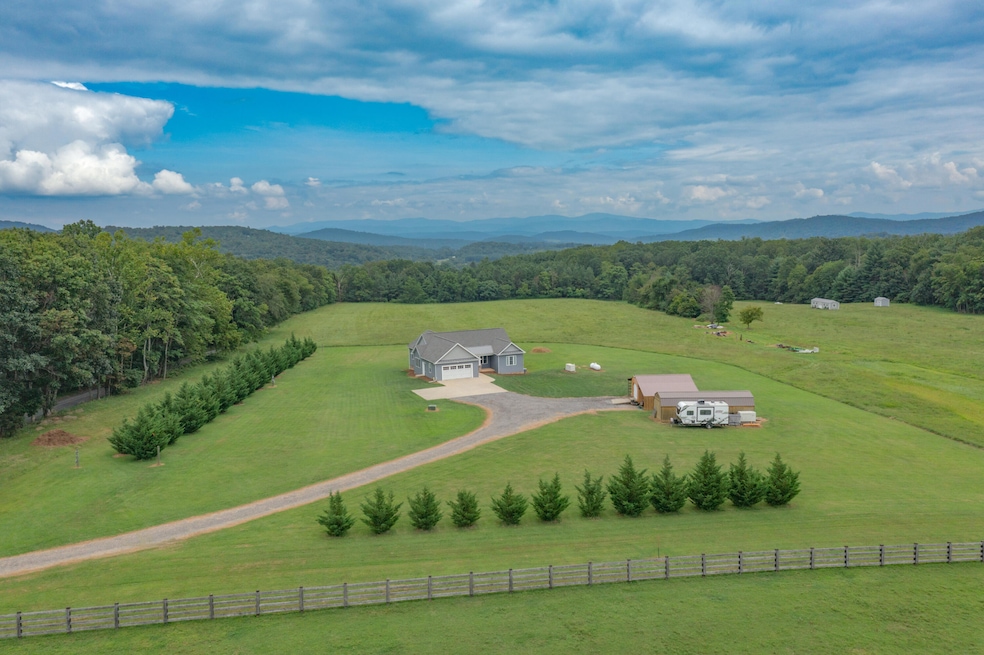
725 White Rock Rd Lexington, VA 24450
Collierstown NeighborhoodEstimated payment $3,119/month
Highlights
- Horses Allowed On Property
- Mountain View
- Cathedral Ceiling
- 11.32 Acre Lot
- Deck
- Wood Flooring
About This Home
Meticulously crafted in 2019, this custom-built residence offers many luxury features, including gorgeous hardwood floors, expansive great room with vaulted ceilings, a large primary suite, and custom kitchen. The open format great room seamlessly integrates the custom kitchen with its eat-in area, granite counters, hickory cabinets, bar seating, and high quality appliances. The main level primary suite incorporates a spacious walk-in closet and en suite bathroom, while two guests bedrooms and an additional full bath provide comfortable main level accommodations. A full walkout basement with interior access features high ceilings and exciting potential for storage, a workshop, or significant additional living space with its roughed-in bathroom.
Home Details
Home Type
- Single Family
Est. Annual Taxes
- $2,903
Year Built
- Built in 2019
Lot Details
- 11.32 Acre Lot
- Property fronts a state road
- Level Lot
- Property is zoned Agricultural
Parking
- 2 Car Attached Garage
Property Views
- Mountain
- Valley
Home Design
- Shingle Roof
- Vinyl Siding
Interior Spaces
- 1,917 Sq Ft Home
- Cathedral Ceiling
- Ceiling Fan
- Thermal Pane Windows
- Workshop
- Wood Flooring
- Scuttle Attic Hole
Kitchen
- Oven
- Electric Range
- Microwave
- Dishwasher
Bedrooms and Bathrooms
- 3 Bedrooms
- Primary Bedroom on Main
- Walk-In Closet
- 2 Full Bathrooms
Laundry
- Dryer
- Washer
Basement
- Walk-Out Basement
- Basement Fills Entire Space Under The House
- Interior Basement Entry
Outdoor Features
- Deck
- Outdoor Storage
- Storage Shed
Schools
- Central Elementary School
- Maury River Middle School
- Rockbridge Co High School
Utilities
- Central Air
- Heat Pump System
- Heating System Uses Propane
- Well
- Propane Water Heater
- Septic System
- High Speed Internet
Additional Features
- Flood Zone Lot
- Chicken Farm
- Horses Allowed On Property
Community Details
- No Home Owners Association
Listing and Financial Details
- Assessor Parcel Number 46-10-1
Map
Home Values in the Area
Average Home Value in this Area
Tax History
| Year | Tax Paid | Tax Assessment Tax Assessment Total Assessment is a certain percentage of the fair market value that is determined by local assessors to be the total taxable value of land and additions on the property. | Land | Improvement |
|---|---|---|---|---|
| 2024 | $2,767 | $453,600 | $101,900 | $351,700 |
| 2023 | $2,767 | $453,600 | $101,900 | $351,700 |
| 2022 | $2,688 | $363,300 | $76,900 | $286,400 |
| 2021 | $2,688 | $363,300 | $76,900 | $286,400 |
| 2020 | $2,688 | $363,300 | $76,900 | $286,400 |
| 2019 | $598 | $363,300 | $76,900 | $286,400 |
| 2018 | $573 | $81,900 | $76,900 | $5,000 |
| 2017 | $573 | $81,900 | $76,900 | $5,000 |
| 2016 | $471 | $64,100 | $64,100 | $0 |
| 2015 | -- | $0 | $0 | $0 |
| 2014 | -- | $0 | $0 | $0 |
| 2013 | -- | $0 | $0 | $0 |
Property History
| Date | Event | Price | Change | Sq Ft Price |
|---|---|---|---|---|
| 08/29/2025 08/29/25 | For Sale | $529,000 | -- | $276 / Sq Ft |
Mortgage History
| Date | Status | Loan Amount | Loan Type |
|---|---|---|---|
| Closed | $230,500 | New Conventional | |
| Closed | $210,000 | Credit Line Revolving | |
| Closed | $30,000 | Credit Line Revolving |
Similar Homes in the area
Source: Rockbridge Highlands REALTORS®
MLS Number: 139508
APN: 46-10-1
- Lot 14 Wenlock Dr
- 0 Waterloo Dr Unit 21005441
- 42.63 ac. Waterloo Dr
- 195 Northview Dr
- 440 Hollow Ln
- 195 Shake Rag Rd
- 5794 W Midland Trail
- 825 Still House Dr
- 327 Spring Farm Rd
- 621 Adair Hill Dr
- Lot 1 - Shenandoah View Dr
- 0 Top Rd Unit LotWP001 20949539
- 0 Top Rd
- 0 Honey Hollow Rd Lot Unit WP001
- 158 Forest Hill View
- 150 Forest Hill View
- 0 Honey Hollow Rd
- 69 Farmhouse Rd
- Lot 8 Buckland Dr
- 741 Furrs Mill Rd






