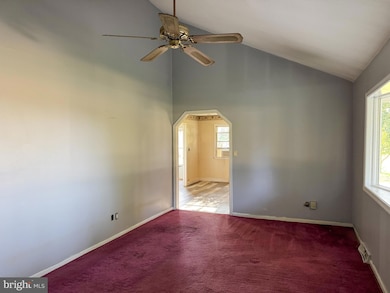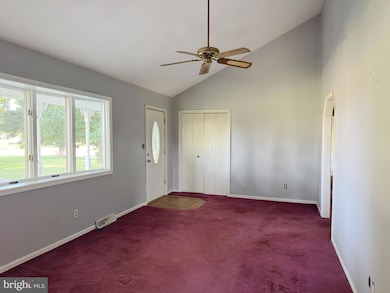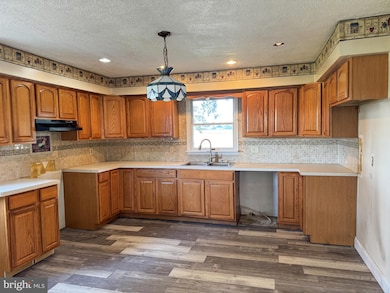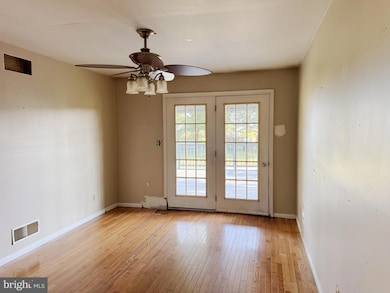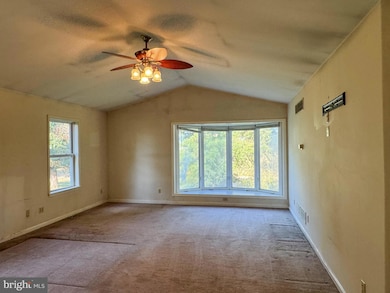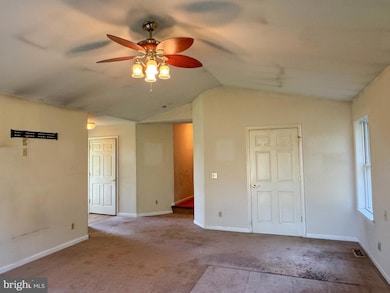Estimated payment $1,837/month
Highlights
- Popular Property
- Rambler Architecture
- 2 Car Detached Garage
- 1.66 Acre Lot
- No HOA
- Central Heating
About This Home
This charming 3 bedroom, 3 bathroom ranch home offers a wealth of potential for the savvy buyer. Nestled on a spacious 1.66 acre lot, this property provides a peaceful and private setting for comfortable living. As you approach the home, you'll be greeted by a welcoming front porch, perfect for enjoying your morning coffee or relaxing in the evening. Step inside to find a spacious living area with plenty of natural light and potential for your personal touch. The kitchen features ample cabinet space and room for a dining area, making it ideal for family meals or entertaining guests. The home boasts three bedrooms, each offering a comfortable retreat at the end of the day. The master bedroom includes an ensuite bathroom for added convenience and privacy. Outside, the property features a rear deck, providing the perfect spot for outdoor dining or simply enjoying the serene surroundings. A detached 2 car garage offers ample storage space for vehicles, tools, or outdoor equipment.
With a little bit of vision and some updates, this property has the potential to become your dream home. Don't miss out on this opportunity to make it your own! Cash or rehab loan offers only -- some TLC is needed. Property is being sold As Is and inspections for informational purposes only.
Listing Agent
(302) 545-2787 mlevering1@gmail.com Patterson-Schwartz-Dover License #RA-0031132 Listed on: 10/02/2025

Home Details
Home Type
- Single Family
Est. Annual Taxes
- $2,264
Year Built
- Built in 1987
Lot Details
- 1.66 Acre Lot
- Property is zoned AC
Parking
- 2 Car Detached Garage
- Front Facing Garage
- Driveway
Home Design
- Rambler Architecture
- Block Foundation
- Vinyl Siding
Interior Spaces
- Property has 1 Level
- Partially Finished Basement
Bedrooms and Bathrooms
- 4 Main Level Bedrooms
- 3 Full Bathrooms
Utilities
- Central Heating
- Heat Pump System
- Heating System Powered By Leased Propane
- Well
- Electric Water Heater
- On Site Septic
Community Details
- No Home Owners Association
Listing and Financial Details
- Assessor Parcel Number 4-00-05900-01-2701-000
Map
Home Values in the Area
Average Home Value in this Area
Tax History
| Year | Tax Paid | Tax Assessment Tax Assessment Total Assessment is a certain percentage of the fair market value that is determined by local assessors to be the total taxable value of land and additions on the property. | Land | Improvement |
|---|---|---|---|---|
| 2025 | $2,187 | $381,900 | $86,400 | $295,500 |
| 2024 | $2,187 | $381,900 | $86,400 | $295,500 |
| 2023 | $1,613 | $54,200 | $9,600 | $44,600 |
| 2022 | $1,560 | $54,200 | $9,600 | $44,600 |
| 2021 | $1,504 | $54,200 | $9,600 | $44,600 |
| 2020 | $1,453 | $54,200 | $9,600 | $44,600 |
| 2019 | $1,375 | $54,200 | $9,600 | $44,600 |
| 2018 | $1,256 | $54,200 | $9,600 | $44,600 |
| 2017 | $1,235 | $54,200 | $0 | $0 |
| 2016 | $1,240 | $54,200 | $0 | $0 |
| 2015 | $2,481 | $54,200 | $0 | $0 |
| 2014 | $1,242 | $54,200 | $0 | $0 |
Property History
| Date | Event | Price | List to Sale | Price per Sq Ft |
|---|---|---|---|---|
| 10/02/2025 10/02/25 | For Sale | $314,900 | -- | $122 / Sq Ft |
Purchase History
| Date | Type | Sale Price | Title Company |
|---|---|---|---|
| Sheriffs Deed | $543,648 | None Listed On Document | |
| Sheriffs Deed | $543,648 | None Listed On Document |
Source: Bright MLS
MLS Number: DEKT2041554
APN: 4-00-05900-01-2701-000
- 0 Pleasanton Dr
- 0 White Oak Rd Unit DEKT2040030
- 710 Mcginnis Dr
- 314 Persimmon Cir W
- 408 Moore Place
- 424 Moore Place
- 101 Susan Place
- 509 Acorn Ln
- 207 Persimmon Cir
- 137 Beth Place
- 55 Primrose Dr E
- 122 Beth Place Unit 180
- 56 Primrose Dr E
- 48 Nicholas Dr
- 162 Lexington Place
- 1401 S Hancock Ave
- 223 Shadybrook Dr
- 1562 N Little Creek Rd
- 204 Mahogany Place
- 1520 N Little Creek Rd
- 122 Beth Place Unit 180
- 218 Bay Tree Rd
- 996 Boggs Dr
- 177 Willis Rd
- 1001 White Oak Rd Unit K32
- 1001 White Oak Rd Unit E31
- 820 Carvel Dr
- 325 Nob Hill Rd
- 30 Moriarty St
- 210 Nob Hill Rd
- 747 N Dupont Hwy
- 128 Nob Hill Rd
- 220 Lady Bug Dr
- 480 Country Dr
- 100 Hiawatha Ln
- 400 Haslet St
- 104 Bayard Ave
- 430 Court St
- 943 Silver Lake Blvd
- 331 N Governors Ave

