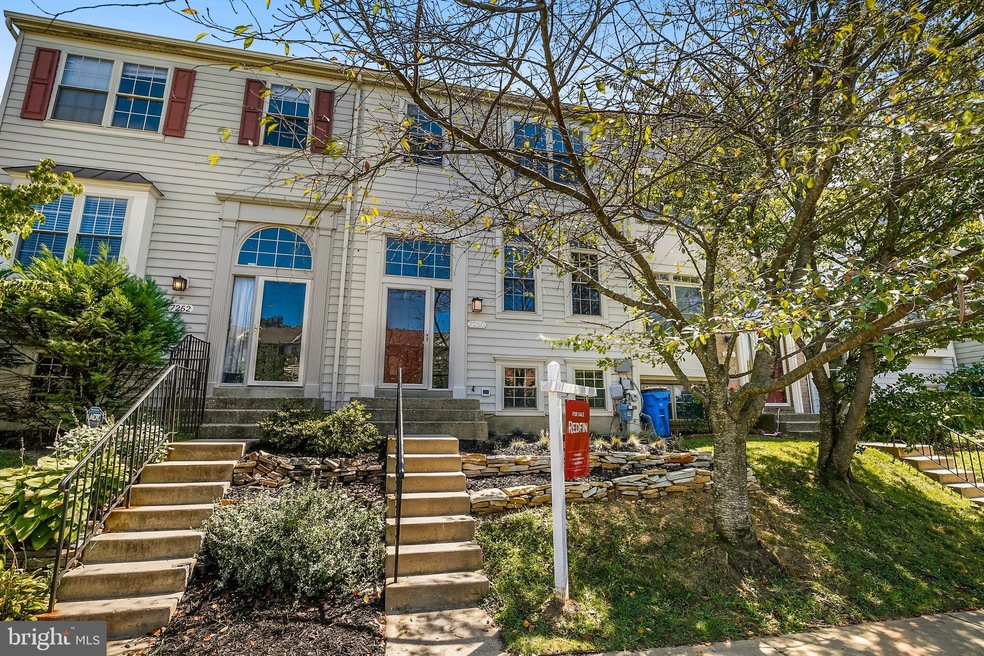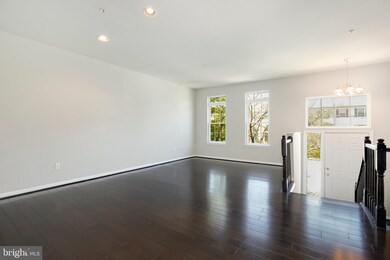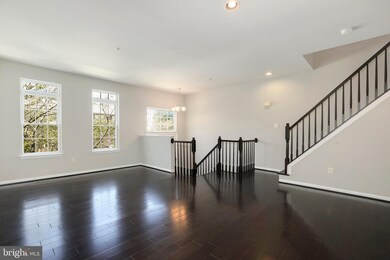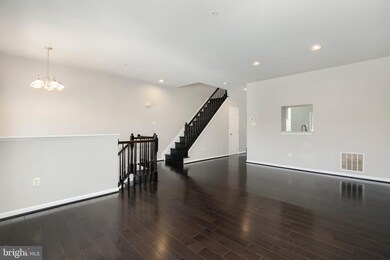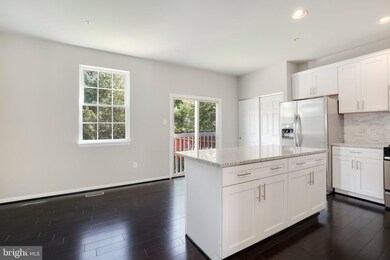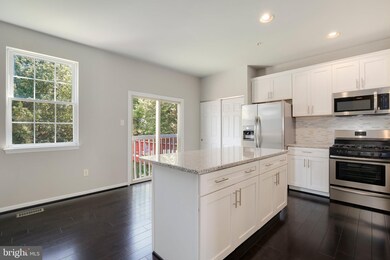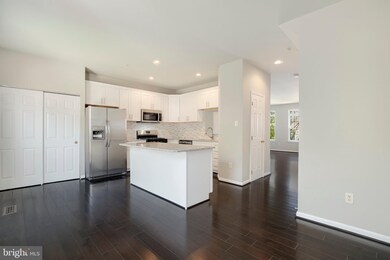
7250 Calm Sunset Columbia, MD 21046
Owen Brown NeighborhoodHighlights
- Gourmet Country Kitchen
- View of Trees or Woods
- Colonial Architecture
- Hammond High School Rated A-
- Open Floorplan
- Cathedral Ceiling
About This Home
As of November 2019Renovated, gorgeous townhouse! Complete with a brand new kitchen with granite, new stainless appliances, back splash, built-in microwave and large island! Brand new espresso hardwood floors throughout the main level. The whole house has been freshly painted, all new lighting & brand new carpeting too. Lower level has been fully finished with a 4th bedroom & 2nd family room that walks out to the fully fenced in back yard. Master bedroom has a generously sized walk-in closet, large master bathroom with new vanity, mirrors, lights, with soaking tub and stand up shower. Out front find two beautiful, natural stone retaining walls! Must See!
Last Agent to Sell the Property
Lynn Ikle
Redfin Corp License #631075 Listed on: 09/04/2019

Townhouse Details
Home Type
- Townhome
Est. Annual Taxes
- $4,740
Year Built
- Built in 2000
Lot Details
- 1,810 Sq Ft Lot
- Privacy Fence
- Wood Fence
- Stone Retaining Walls
- Back Yard Fenced
- Backs to Trees or Woods
- Property is in very good condition
HOA Fees
- $31 Monthly HOA Fees
Home Design
- Colonial Architecture
- Asphalt Roof
- Vinyl Siding
Interior Spaces
- Property has 3 Levels
- Open Floorplan
- Crown Molding
- Cathedral Ceiling
- Recessed Lighting
- Double Pane Windows
- Sliding Doors
- Family Room Off Kitchen
- Combination Dining and Living Room
- Views of Woods
Kitchen
- Gourmet Country Kitchen
- Breakfast Area or Nook
- Gas Oven or Range
- Built-In Microwave
- Dishwasher
- Stainless Steel Appliances
- Kitchen Island
- Upgraded Countertops
- Disposal
Flooring
- Wood
- Carpet
Bedrooms and Bathrooms
- En-Suite Bathroom
- Soaking Tub
Laundry
- Laundry on lower level
- Front Loading Dryer
- Washer
Improved Basement
- Heated Basement
- Walk-Out Basement
- Basement Fills Entire Space Under The House
- Connecting Stairway
- Interior and Exterior Basement Entry
- Natural lighting in basement
Home Security
Parking
- On-Street Parking
- Parking Lot
- 2 Assigned Parking Spaces
Eco-Friendly Details
- Energy-Efficient Windows
Schools
- Guilford Elementary School
- Lake Elkhorn Middle School
- Oakland Mills High School
Utilities
- Central Air
- Heat Pump System
- Vented Exhaust Fan
- Public Septic
Listing and Financial Details
- Tax Lot 241
- Assessor Parcel Number 1406562388
- $48 Front Foot Fee per year
Community Details
Overview
- Association fees include common area maintenance, snow removal
- Snowden Ridge Subdivision
Recreation
- Community Playground
Security
- Storm Doors
Ownership History
Purchase Details
Home Financials for this Owner
Home Financials are based on the most recent Mortgage that was taken out on this home.Purchase Details
Home Financials for this Owner
Home Financials are based on the most recent Mortgage that was taken out on this home.Purchase Details
Home Financials for this Owner
Home Financials are based on the most recent Mortgage that was taken out on this home.Purchase Details
Purchase Details
Similar Homes in Columbia, MD
Home Values in the Area
Average Home Value in this Area
Purchase History
| Date | Type | Sale Price | Title Company |
|---|---|---|---|
| Warranty Deed | $356,000 | Lawyers Trust Title Company | |
| Deed | $323,000 | -- | |
| Deed | $323,000 | -- | |
| Deed | $158,240 | -- | |
| Deed | -- | -- |
Mortgage History
| Date | Status | Loan Amount | Loan Type |
|---|---|---|---|
| Open | $336,000 | New Conventional | |
| Closed | $331,080 | No Value Available | |
| Previous Owner | $258,400 | Purchase Money Mortgage | |
| Previous Owner | $258,400 | Purchase Money Mortgage | |
| Previous Owner | $32,300 | Credit Line Revolving | |
| Previous Owner | $219,710 | Adjustable Rate Mortgage/ARM | |
| Closed | -- | No Value Available |
Property History
| Date | Event | Price | Change | Sq Ft Price |
|---|---|---|---|---|
| 11/21/2019 11/21/19 | Sold | $356,000 | -5.1% | $173 / Sq Ft |
| 10/25/2019 10/25/19 | Pending | -- | -- | -- |
| 09/29/2019 09/29/19 | For Sale | $375,000 | 0.0% | $182 / Sq Ft |
| 09/11/2019 09/11/19 | Pending | -- | -- | -- |
| 09/04/2019 09/04/19 | For Sale | $375,000 | -- | $182 / Sq Ft |
Tax History Compared to Growth
Tax History
| Year | Tax Paid | Tax Assessment Tax Assessment Total Assessment is a certain percentage of the fair market value that is determined by local assessors to be the total taxable value of land and additions on the property. | Land | Improvement |
|---|---|---|---|---|
| 2024 | $5,567 | $366,733 | $0 | $0 |
| 2023 | $5,262 | $343,067 | $0 | $0 |
| 2022 | $4,978 | $319,400 | $130,000 | $189,400 |
| 2021 | $4,852 | $313,533 | $0 | $0 |
| 2020 | $4,809 | $307,667 | $0 | $0 |
| 2019 | $4,352 | $301,800 | $105,000 | $196,800 |
| 2018 | $4,432 | $300,900 | $0 | $0 |
| 2017 | $4,407 | $301,800 | $0 | $0 |
| 2016 | $1,000 | $299,100 | $0 | $0 |
| 2015 | $1,000 | $294,167 | $0 | $0 |
| 2014 | $983 | $289,233 | $0 | $0 |
Agents Affiliated with this Home
-
Ashley Fremont-Smith

Seller's Agent in 2025
Ashley Fremont-Smith
Cummings & Co. Realtors
(443) 629-4960
1 in this area
41 Total Sales
-

Seller's Agent in 2019
Lynn Ikle
Redfin Corp
(410) 598-3965
-
Jennifer Zinn

Buyer's Agent in 2019
Jennifer Zinn
Cummings & Co. Realtors
(410) 916-8804
1 in this area
37 Total Sales
Map
Source: Bright MLS
MLS Number: MDHW269730
APN: 06-562388
- 7210 Solar Walk
- 9150 Gracious End Ct Unit 104
- 7201 Procopio Cir
- 9239 Feathered Head
- 6924 Catwing Ct
- 9350 Gentle Folk
- 7451 Oakland Mills Rd
- 9527 Rommel Dr
- 9638 Stirling Bridge Dr
- 9630 Stirling Bridge Dr
- 9531 Rommel Dr
- 9482 Ridgeview Dr
- 9617 Hastings Dr
- 9544 Guilford Rd
- 9642 Lambeth Ct
- 9591 Quarry Bridge Ct
- 7320 Better Hours Ct
- 8644 Cheshire Ct
- 9546 Angelina Cir
- 7325 Carved Stone
