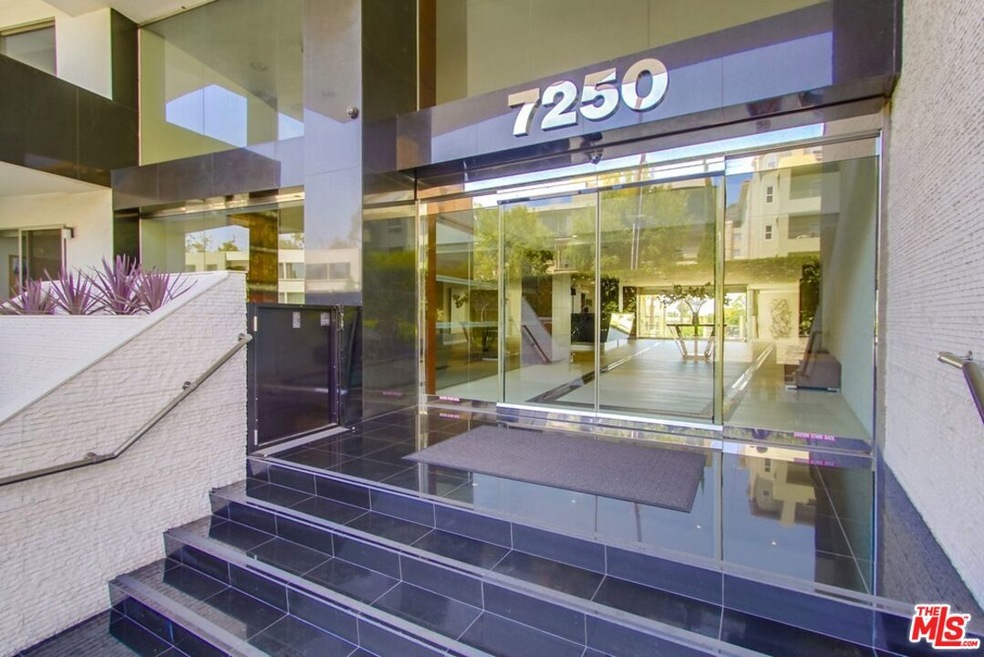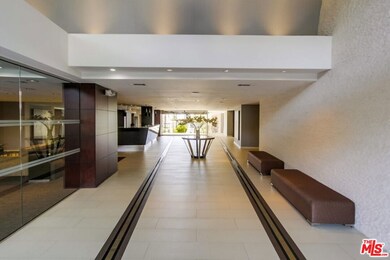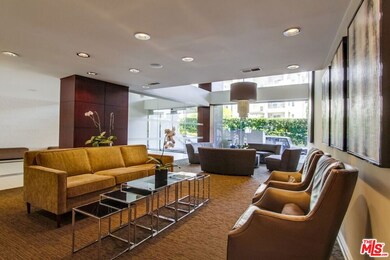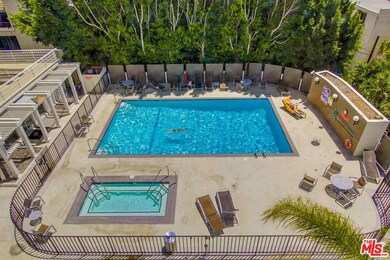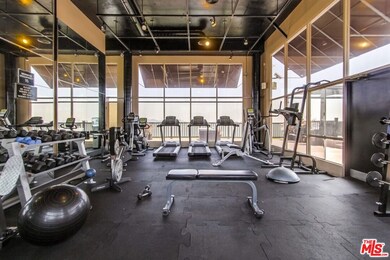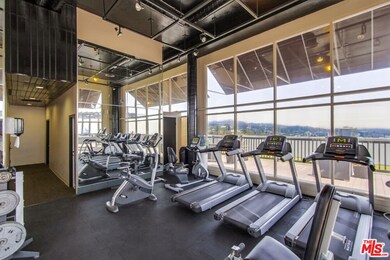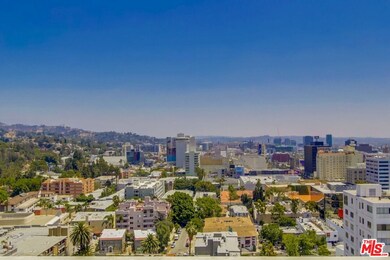Franklin Towers 7250 Franklin Ave Unit 702 Floor 7 Los Angeles, CA 90046
Hollywood Neighborhood
2
Beds
2
Baths
1,377
Sq Ft
1.23
Acres
Highlights
- Concierge
- Fitness Center
- Heated In Ground Pool
- Steam Room
- 24-Hour Security
- Gourmet Kitchen
About This Home
This home is located at 7250 Franklin Ave Unit 702, Los Angeles, CA 90046 and is currently priced at $4,900. This property was built in 1964. 7250 Franklin Ave Unit 702 is a home located in Los Angeles County with nearby schools including Gardner Street Elementary School, Hubert Howe Bancroft Middle School, and Hollywood Senior High School.
Condo Details
Home Type
- Condominium
Est. Annual Taxes
- $8,925
Year Built
- Built in 1964
Parking
- 2 Car Garage
- Driveway
- Parking Garage Space
- Controlled Entrance
Property Views
- City
- Hills
- Courtyard
Home Design
- Contemporary Architecture
- Composition Roof
Interior Spaces
- 1,377 Sq Ft Home
- 1-Story Property
- Built-In Features
- Bar
- Recessed Lighting
- Living Room
- Living Room Balcony
- Dining Area
- Center Hall
Kitchen
- Gourmet Kitchen
- Breakfast Room
- Electric Oven
- Electric Cooktop
- Microwave
- Freezer
- Ice Maker
- Dishwasher
- Quartz Countertops
- Disposal
Flooring
- Laminate
- Ceramic Tile
Bedrooms and Bathrooms
- 2 Bedrooms
- Double Master Bedroom
- Two Primary Bathrooms
- 2 Full Bathrooms
- Low Flow Toliet
- Shower Only
- Linen Closet In Bathroom
Laundry
- Laundry closet
- Electric Dryer Hookup
Pool
- Heated In Ground Pool
- Heated Spa
- Gas Heated Pool
- Fence Around Pool
- Spa Fenced
Utilities
- Central Heating and Cooling System
- Heat Pump System
Listing and Financial Details
- Security Deposit $5,000
- Tenant pays for move in fee, move out fee
- Rent includes water, trash collection, pool
- 12 Month Lease Term
- Assessor Parcel Number 5548-025-094
Community Details
Amenities
- Concierge
- Valet Parking
- Sundeck
- Steam Room
- Sauna
- Clubhouse
- Elevator
Recreation
- Fitness Center
- Community Pool
- Community Spa
Pet Policy
- Pets Allowed
- Pet Deposit $250
Security
- 24-Hour Security
- Resident Manager or Management On Site
- Controlled Access
Map
About Franklin Towers
Source: The MLS
MLS Number: 25618463
APN: 5548-025-094
Nearby Homes
- 7250 Franklin Ave
- 7250 Franklin Ave Unit 1203
- 7250 Franklin Ave Unit 1111
- 7250 Franklin Ave Unit 512
- 7250 Franklin Ave Unit 517
- 7250 Franklin Ave Unit 616
- 7250 Franklin Ave Unit 1112
- 7250 Franklin Ave Unit 101
- 7249 Franklin Ave Unit 203
- 7249 Franklin Ave Unit 205
- 7135 Hollywood Blvd Unit 204
- 7135 Hollywood Blvd Unit 103
- 7135 Hollywood Blvd Unit 509
- 7135 Hollywood Blvd Unit 802
- 1734 N Fuller Ave Unit 306
- 7260 Hillside Ave Unit 305
- 7270 Hillside Ave Unit 302
- 7309 Franklin Ave Unit 405
- 1735 N Fuller Ave Unit 330
- 1735 N Fuller Ave Unit 119
- 7250 Franklin Ave Unit 802
- 7250 Franklin Ave Unit 1112
- 7230 Franklin Ave Unit FL3-ID1356
- 7230 Franklin Ave Unit FL2-ID1355
- 7230 Franklin Ave
- 7249 Franklin Ave Unit 204
- 7261 Franklin Ave Unit 14
- 7261 Franklin Ave Unit 2
- 7275 Franklin Ave Unit FL2-ID508
- 7275 Franklin Ave Unit FL5-ID510
- 7275 Franklin Ave
- 7270 Franklin Ave
- 1734 N Fuller Ave Unit 209
- 7218 Hillside Ave Unit 307
- 1710 N Fuller Ave
- 1720 N Fuller Ave Unit FL5-ID851
- 7135 Hollywood Blvd Unit 509
- 7135 Hollywood Blvd Unit 603
- 1837 N La Brea Ave Unit 2
- 1735 N Fuller Ave Unit 1735 Fuller #425
