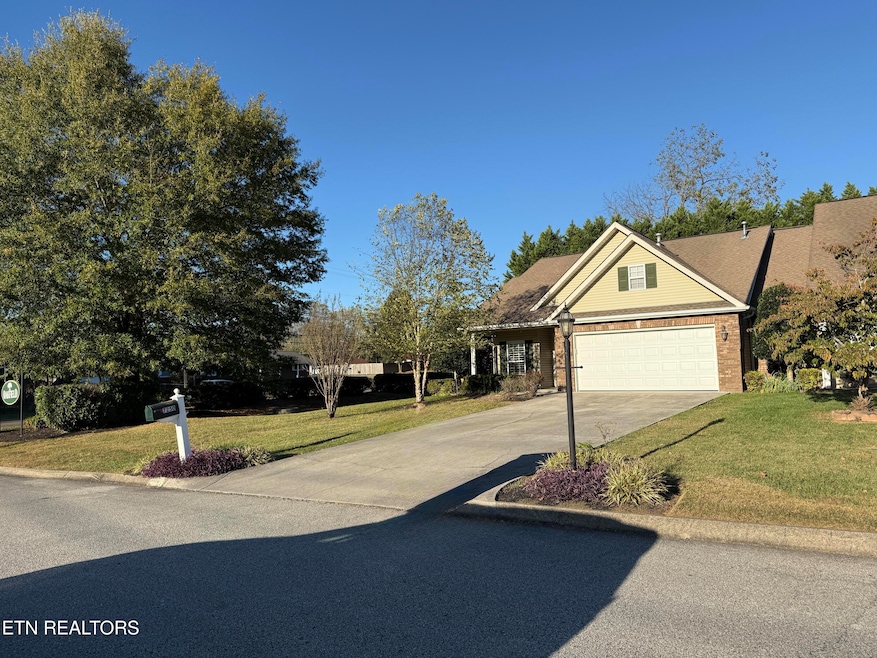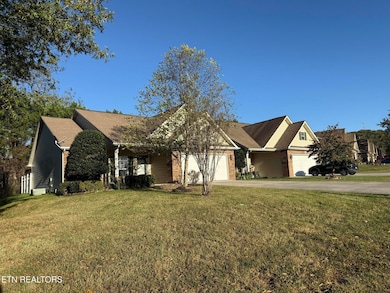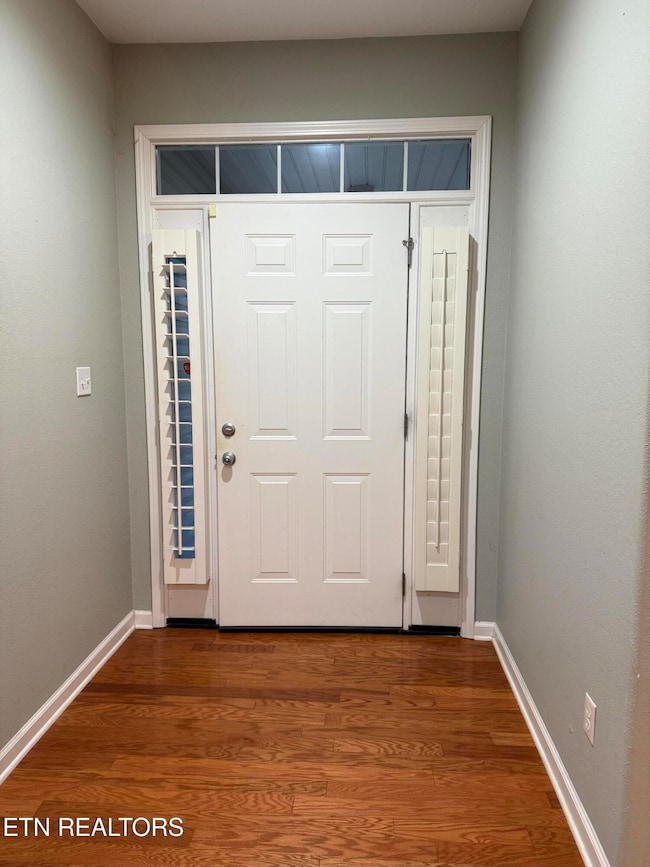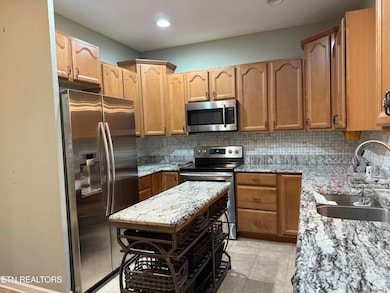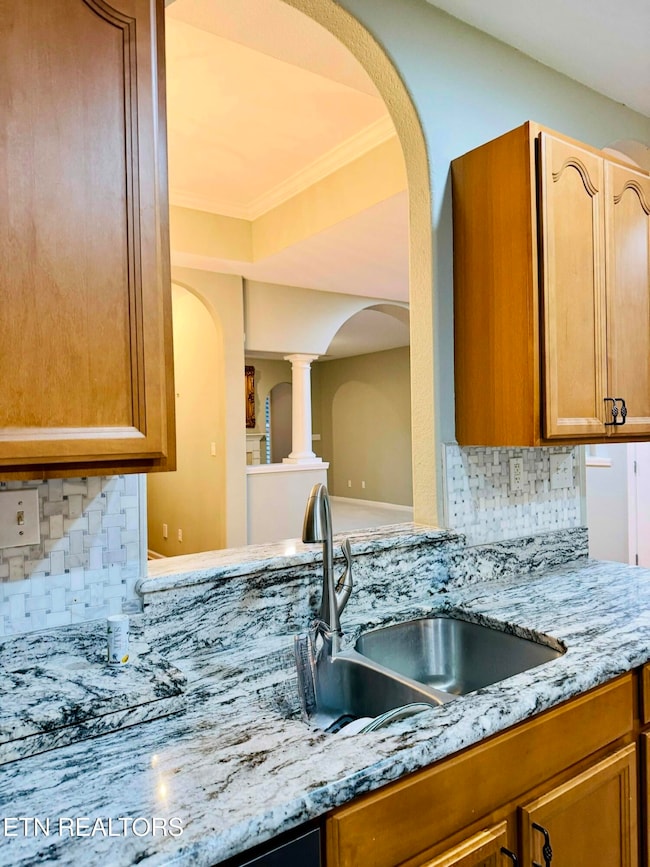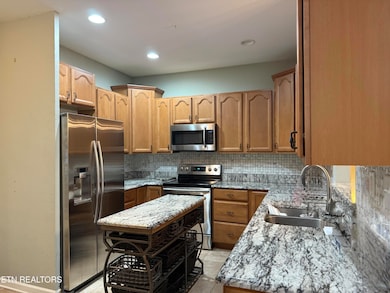7250 Oakfield Ln Unit 1 Powell, TN 37849
Estimated payment $2,050/month
Highlights
- Countryside Views
- Wood Flooring
- Sun or Florida Room
- Traditional Architecture
- Main Floor Primary Bedroom
- Corner Lot
About This Home
PRICE REDUCED!!! Open house Sun, Dec 14th, from 2 to 4pm. Now available in one of Powell's beautiful Condo communities is a 2 bedroom 2 full bath, one story condo. This place boast lovely granite counter tops in the kitchen, and both baths. island in Kitchen can be moved anywhere you want, formal dining area with trey ceilings, stylish archways and columns throughout! Gas fireplace in the living area. Airy sunroom and private patio and white vinyl fenced private back yard. Top Class design!! 2 car garage, ,new flooring in 2nd bedroom, freshly cleaned carpet in living area, washer/dryer connection located next to the primary bedroom. You must see this Gorgeous condo, Handicap accessible. HOA is very active with lots of fun activities for the community if you would like to participate.
Open House Schedule
-
Sunday, December 14, 20252:00 to 4:00 pm12/14/2025 2:00:00 PM +00:0012/14/2025 4:00:00 PM +00:00Add to Calendar
Home Details
Home Type
- Single Family
Est. Annual Taxes
- $782
Year Built
- Built in 2005
Lot Details
- Fenced Yard
- Vinyl Fence
- Corner Lot
HOA Fees
- $175 Monthly HOA Fees
Parking
- 2 Car Garage
- Parking Available
- Garage Door Opener
Home Design
- Traditional Architecture
- Brick Exterior Construction
- Slab Foundation
- Frame Construction
- Vinyl Siding
Interior Spaces
- 1,506 Sq Ft Home
- Wired For Data
- Ceiling Fan
- Gas Log Fireplace
- Vinyl Clad Windows
- Formal Dining Room
- Sun or Florida Room
- Storage
- Laundry Room
- Countryside Views
- Fire and Smoke Detector
Kitchen
- Self-Cleaning Oven
- Range
- Microwave
- Dishwasher
- Kitchen Island
- Disposal
Flooring
- Wood
- Carpet
- Tile
Bedrooms and Bathrooms
- 2 Bedrooms
- Primary Bedroom on Main
- Walk-In Closet
- 2 Full Bathrooms
- Walk-in Shower
Schools
- Powell Elementary And Middle School
- Powell High School
Utilities
- Central Heating and Cooling System
- Heating System Uses Natural Gas
- Internet Available
Additional Features
- Handicap Accessible
- Patio
Community Details
- Association fees include association insurance, grounds maintenance, trash, fire protection
- Oakfield Condominiums Subdivision
- Mandatory home owners association
Listing and Financial Details
- Assessor Parcel Number 056me00100a
Map
Home Values in the Area
Average Home Value in this Area
Property History
| Date | Event | Price | List to Sale | Price per Sq Ft | Prior Sale |
|---|---|---|---|---|---|
| 12/11/2025 12/11/25 | Price Changed | $345,000 | -2.8% | $229 / Sq Ft | |
| 11/26/2025 11/26/25 | For Sale | $355,000 | 0.0% | $236 / Sq Ft | |
| 11/22/2025 11/22/25 | Off Market | $355,000 | -- | -- | |
| 11/12/2025 11/12/25 | Price Changed | $355,000 | -2.7% | $236 / Sq Ft | |
| 10/24/2025 10/24/25 | For Sale | $365,000 | +124.6% | $242 / Sq Ft | |
| 11/03/2016 11/03/16 | Sold | $162,500 | 0.0% | $108 / Sq Ft | View Prior Sale |
| 10/04/2016 10/04/16 | Pending | -- | -- | -- | |
| 09/27/2016 09/27/16 | For Sale | $162,500 | -- | $108 / Sq Ft |
Source: East Tennessee REALTORS® MLS
MLS Number: 1319742
APN: 056ME00100A
- 1311 W Beaver Creek Dr
- 1320 W Beaver Creek Dr
- 7159 Grizzly Creek Ln
- 7224 Beelertown Rd
- 704 W Emory Rd
- 7704 Collier Rd
- 331 Granville Conner Rd
- 333 Granville Conner Rd
- 1148 Granville Conner Rd
- 7405 Central Avenue Pike
- 7822 Fersner Rd
- 1307 Callahan Dr
- 2415 Flannery Way
- 1715 Levy Dr
- 904 Granville Conner Rd
- 1342 Callahan Dr
- 1219 Emerald Forest Ln
- 7708 Ambergate Rd
- 1204 Emerald Forest Ln
- 2028 Cartmill Dr
- 7401 Vintage Pointe Way
- 1511 Callahan Dr
- 7801 Beechtree Ln
- 6313 Clinton Hwy
- 501 Tiger Way
- 6955 Saint Croix Ln
- 7357 Green Estates Way Unit 21
- 6317 Stillglen Ln
- 2901 Legacy Pointe Way
- 2401 Sunrise Ridge Way
- 5800 Central Avenue Pike
- 5707 Scenic Ridge Rd
- 3535 Bisham Wood Ln
- 7905 Tressa Cir
- 938 Bradley Bell Dr Unit 938 Bradley Bell Dr
- 5700 Pleasant Ridge Rd
- 7652 Callow Cove Ln
- 5237 Tillery Rd
- 5229 Tillery Dr
- 7809 Elkton Ln
