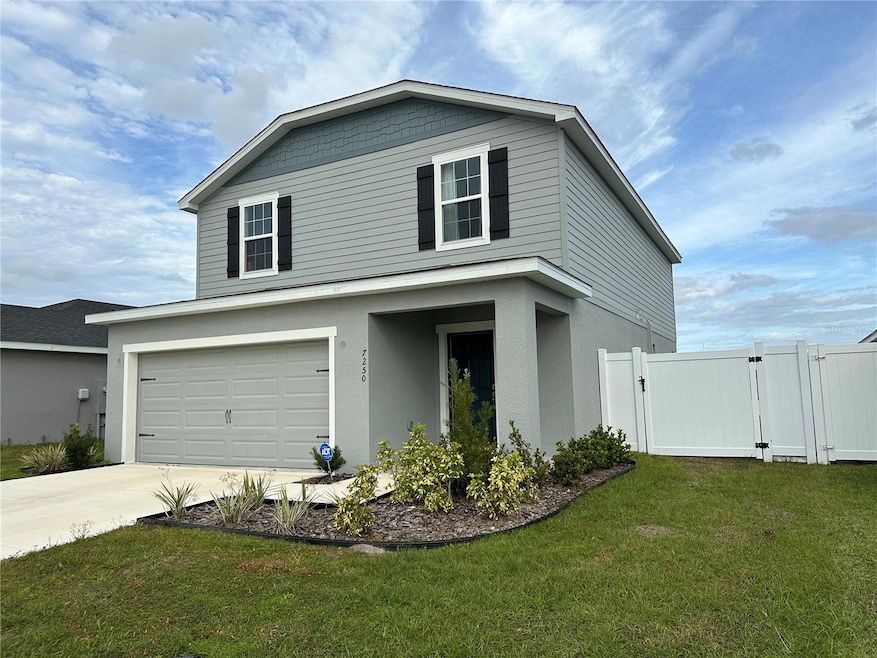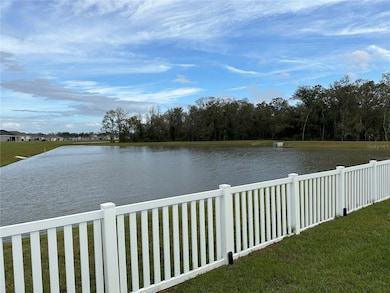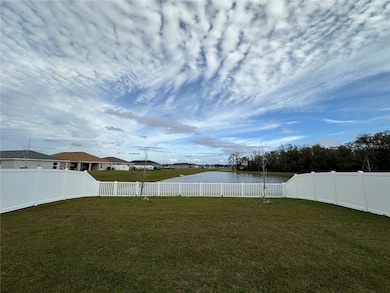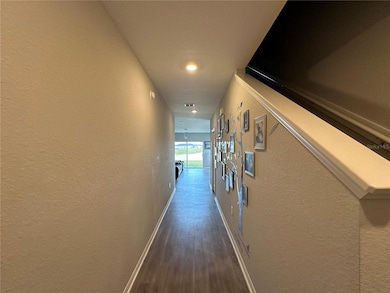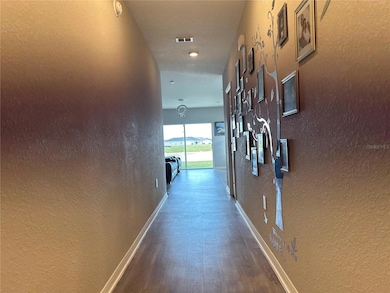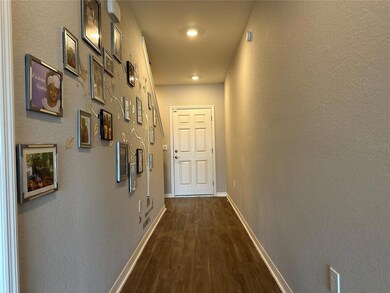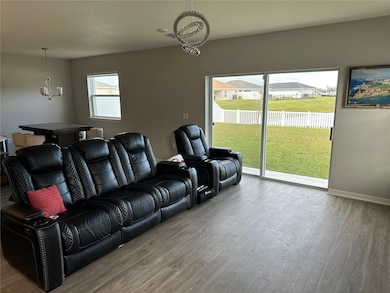7250 Twisting Pines Loop Zephyrhills, FL 33541
Highlights
- Water Views
- Open Floorplan
- Great Room
- Home fronts a pond
- Loft
- Community Pool
About This Home
Why settle for an apartment when you can get a 2022 house with fenced backyard, pond view, two-car garage on almost 2,000 sq ft for the same or even less than the apartment rate. Besides, this beautiful property features SOLAR PANELS for all your electrical needs, which SAVES you MONEY every month. It also has a full-house water softener. Enjoy plenty of space for everyone: 3 bedrooms + loft with walking closet (4th bedroom). Located in Stonebridge at Chapel Creek, with walking trails and recreational facilities, this property sits in the borderline between Wesley Chapel and Zephyrhills. You are a short drive away from entertainement, restaurants, medical facilities, charter and private schools, shopping, and more. Schedule your private showing today and dare to compare. Remember, you SAVE on electricity every month because of the solar panels on this property.
Listing Agent
CHARLES RUTENBERG REALTY INC Brokerage Phone: 866-580-6402 License #3331576 Listed on: 09/19/2025

Home Details
Home Type
- Single Family
Est. Annual Taxes
- $7,170
Year Built
- Built in 2022
Lot Details
- 6,222 Sq Ft Lot
- Home fronts a pond
- Back Yard Fenced
Parking
- 2 Car Attached Garage
Interior Spaces
- 1,973 Sq Ft Home
- 2-Story Property
- Open Floorplan
- Shades
- Sliding Doors
- Great Room
- Combination Dining and Living Room
- Loft
- Water Views
Kitchen
- Range
- Microwave
- Dishwasher
- Disposal
Flooring
- Carpet
- Luxury Vinyl Tile
Bedrooms and Bathrooms
- 4 Bedrooms
- Primary Bedroom Upstairs
- Walk-In Closet
Laundry
- Laundry Room
- Laundry on upper level
- Dryer
- Washer
Outdoor Features
- Patio
- Exterior Lighting
- Front Porch
Schools
- New River Elementary School
- Raymond B Stewart Middle School
- Zephryhills High School
Utilities
- Central Heating and Cooling System
- Thermostat
- Underground Utilities
- Electric Water Heater
- Water Softener
Listing and Financial Details
- Residential Lease
- Security Deposit $1,500
- Property Available on 10/15/25
- The owner pays for recreational, taxes
- 12-Month Minimum Lease Term
- $50 Application Fee
- Assessor Parcel Number 05-26-21-0140-00400-0140
Community Details
Overview
- Property has a Home Owners Association
- Highland Community Management Association, Phone Number (863) 940-2863
- Chapel Crk Vlgs 7 & 8 Ph 1 3 Subdivision
Recreation
- Community Playground
- Community Pool
- Dog Park
- Trails
Pet Policy
- Pet Deposit $250
- 2 Pets Allowed
- Small pets allowed
Map
Source: Stellar MLS
MLS Number: TB8428861
APN: 05-26-21-0140-00400-0140
- 35438 Coventry Fields Loop
- 35424 Coventry Fields Loop
- 35402 Coventry Fields Loop
- 35412 Coventry Fields Loop
- 35392 Coventry Fields Loop
- Wesley II Plan at Stonebridge at Chapel Creek - Stonebridge North
- Parsyn Plan at Stonebridge at Chapel Creek - Stonebridge North
- Serendipity Plan at Stonebridge at Chapel Creek - Stonebridge North
- Raychel Plan at Stonebridge at Chapel Creek - Stonebridge North
- Shelby Plan at Stonebridge at Chapel Creek - Stonebridge North
- Wayfair II Plan at Stonebridge at Chapel Creek - Stonebridge North
- Parker Plan at Stonebridge at Chapel Creek - Stonebridge North
- Sophia Plan at Stonebridge at Chapel Creek - Stonebridge North
- 35494 Coventry Fields Loop
- 35411 Coventry Fields Loop
- 35397 Coventry Fields Loop
- 35452 Darlington Grove Dr
- 35444 Darlington Grove Dr
- 35502 Coventry Fields Loop
- 35606 Bellington Blvd
- 35525 Stella Vast Dr
- 7383 Steer Blade Dr
- 6715 Castle Green Place
- 35542 Buttonweed Trail
- 35209 Daisy Meadow Loop
- 3552 Shade Fern Ln
- 35576 Shade Fern Ln
- 36124 Stable Wilk Ave
- 36125 Stable Wilk Ave
- 36146 Carriage Pine Ct
- 6305 Merrifield Dr
- 35107 Meadow Reach Dr
- 6603 Back Forty Loop
- 6346 Back Forty Loop
- 36390 Well Hill Way
- 36367 Garden Wall Way
- 36460 Well Hill Way
- 5909 Wedgefield Dr
- 36246 Delta Gold Ct
- 5908 Brickleberry Ln Unit 203
