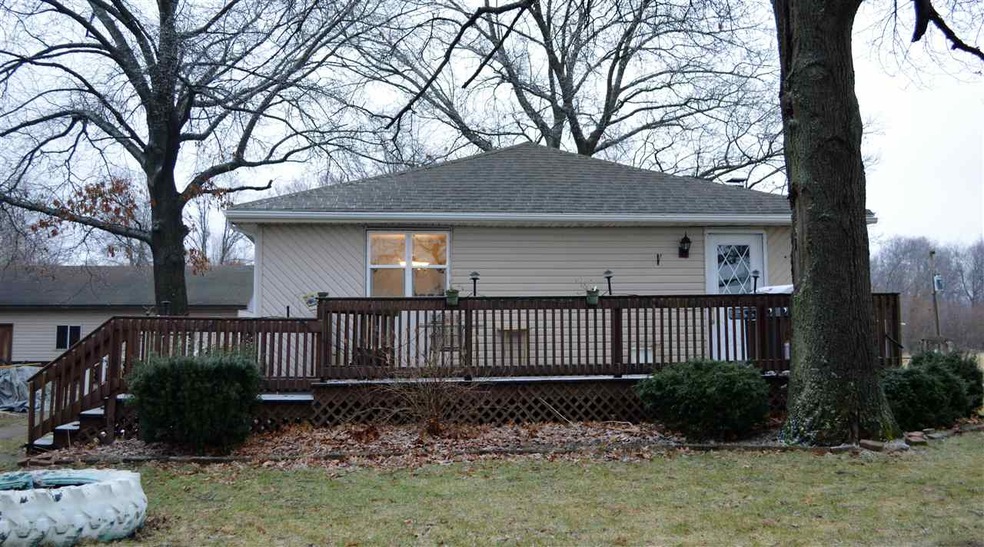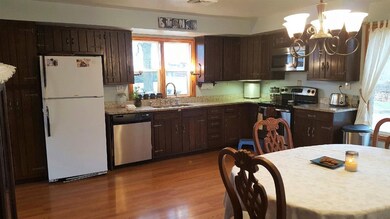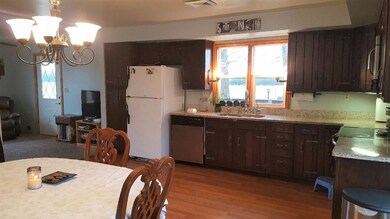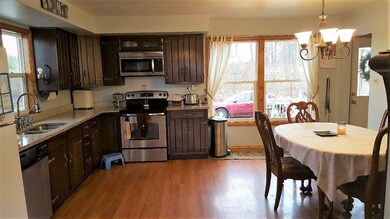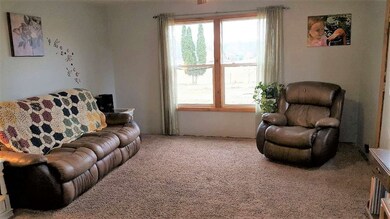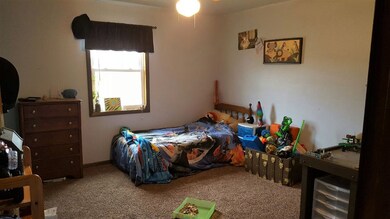
72500 Walnut Rd Walkerton, IN 46574
Highlights
- Ranch Style House
- Workshop
- Forced Air Heating and Cooling System
- John Glenn High School Rated 9+
- 2 Car Detached Garage
- Level Lot
About This Home
As of May 2024Country location, with Two Approx. 2 Acres of land, Three bedroom home has had many updates, Furnace and CA, newer roof and windows. Granite Counter tops in the Kitchen.The basement just needs finishing touches. The home has a spacious garage with a free fall chain for the car lovers out there. Enormous pole building with cement floor, this has unlimited possibilities.
Home Details
Home Type
- Single Family
Est. Annual Taxes
- $872
Year Built
- Built in 1975
Lot Details
- 2 Acre Lot
- Rural Setting
- Level Lot
Parking
- 2 Car Detached Garage
Home Design
- Ranch Style House
- Asphalt Roof
- Vinyl Construction Material
Interior Spaces
- Workshop
- Basement Fills Entire Space Under The House
Bedrooms and Bathrooms
- 3 Bedrooms
Utilities
- Forced Air Heating and Cooling System
- Propane
- Private Company Owned Well
- Well
- Septic System
Listing and Financial Details
- Assessor Parcel Number 71-16-36-200-008.000-014
Ownership History
Purchase Details
Home Financials for this Owner
Home Financials are based on the most recent Mortgage that was taken out on this home.Purchase Details
Home Financials for this Owner
Home Financials are based on the most recent Mortgage that was taken out on this home.Purchase Details
Home Financials for this Owner
Home Financials are based on the most recent Mortgage that was taken out on this home.Purchase Details
Home Financials for this Owner
Home Financials are based on the most recent Mortgage that was taken out on this home.Purchase Details
Home Financials for this Owner
Home Financials are based on the most recent Mortgage that was taken out on this home.Similar Homes in Walkerton, IN
Home Values in the Area
Average Home Value in this Area
Purchase History
| Date | Type | Sale Price | Title Company |
|---|---|---|---|
| Warranty Deed | $385,000 | Fidelity National Title Compan | |
| Warranty Deed | $385,000 | Metropolitan Title | |
| Interfamily Deed Transfer | -- | None Available | |
| Warranty Deed | -- | -- | |
| Warranty Deed | -- | None Available |
Mortgage History
| Date | Status | Loan Amount | Loan Type |
|---|---|---|---|
| Open | $205,000 | New Conventional | |
| Previous Owner | $172,500 | New Conventional | |
| Previous Owner | $111,625 | New Conventional | |
| Previous Owner | $90,000 | New Conventional | |
| Previous Owner | $73,000 | New Conventional | |
| Previous Owner | $76,500 | New Conventional |
Property History
| Date | Event | Price | Change | Sq Ft Price |
|---|---|---|---|---|
| 05/30/2024 05/30/24 | Sold | $385,000 | -3.7% | $327 / Sq Ft |
| 04/08/2024 04/08/24 | Pending | -- | -- | -- |
| 04/05/2024 04/05/24 | For Sale | $399,900 | +33.3% | $340 / Sq Ft |
| 04/27/2021 04/27/21 | Sold | $300,000 | +3.5% | $255 / Sq Ft |
| 03/23/2021 03/23/21 | Pending | -- | -- | -- |
| 03/20/2021 03/20/21 | For Sale | $289,900 | +146.7% | $247 / Sq Ft |
| 03/20/2017 03/20/17 | Sold | $117,500 | -2.0% | $94 / Sq Ft |
| 02/03/2017 02/03/17 | Pending | -- | -- | -- |
| 01/12/2017 01/12/17 | For Sale | $119,900 | -- | $96 / Sq Ft |
Tax History Compared to Growth
Tax History
| Year | Tax Paid | Tax Assessment Tax Assessment Total Assessment is a certain percentage of the fair market value that is determined by local assessors to be the total taxable value of land and additions on the property. | Land | Improvement |
|---|---|---|---|---|
| 2024 | $1,341 | $137,000 | $43,900 | $93,100 |
| 2023 | $1,281 | $142,600 | $43,900 | $98,700 |
| 2022 | $1,402 | $142,600 | $43,900 | $98,700 |
| 2021 | $1,380 | $135,800 | $44,500 | $91,300 |
| 2020 | $1,624 | $152,400 | $49,700 | $102,700 |
| 2019 | $1,621 | $153,600 | $50,100 | $103,500 |
| 2018 | $1,248 | $125,700 | $40,700 | $85,000 |
| 2017 | $948 | $108,800 | $40,700 | $68,100 |
| 2016 | $906 | $110,100 | $40,700 | $69,400 |
| 2014 | $1,393 | $148,900 | $40,700 | $108,200 |
Agents Affiliated with this Home
-
Beth Kominkiewicz

Seller's Agent in 2024
Beth Kominkiewicz
RE/MAX
(574) 904-0055
18 Total Sales
-
Jeffrey Foster
J
Buyer's Agent in 2024
Jeffrey Foster
LPT Realty
(574) 993-5333
60 Total Sales
-
Shannon Lunetta

Seller's Agent in 2021
Shannon Lunetta
RE/MAX
(574) 780-6683
124 Total Sales
-
Mike DeMont

Buyer's Agent in 2021
Mike DeMont
RE/MAX
(574) 952-1127
114 Total Sales
-
Lisa Patton

Seller's Agent in 2017
Lisa Patton
Main Street Real Estate Co. LLC
(574) 286-4461
138 Total Sales
-
Shelley Marsiliano

Buyer's Agent in 2017
Shelley Marsiliano
RE/MAX
(574) 952-2267
165 Total Sales
Map
Source: Indiana Regional MLS
MLS Number: 201701512
APN: 71-16-36-200-008.000-014
- 8541 N State Road 23
- 8492 N 1050 E
- 104 Red Tail Ct
- 102 Sparrow Dr
- 0 E 900 N
- 8121 N Tippecanoe Dr
- 11985 E Pine Ridge Ln
- 8099 N State Road 23
- 802 Roosevelt Rd
- 603 Monroe St
- 20973 N Lake Dr
- 11128 Pottawatomie S
- 507 Lincoln Dr
- 10959 E Tippecanoe Dr
- 603 Tyler St
- 00 Indiana 23
- 314 Roosevelt Rd
- 7516 N Anderson Dr
- TBD Beech Ave
- 7307 N Hickory Ave
