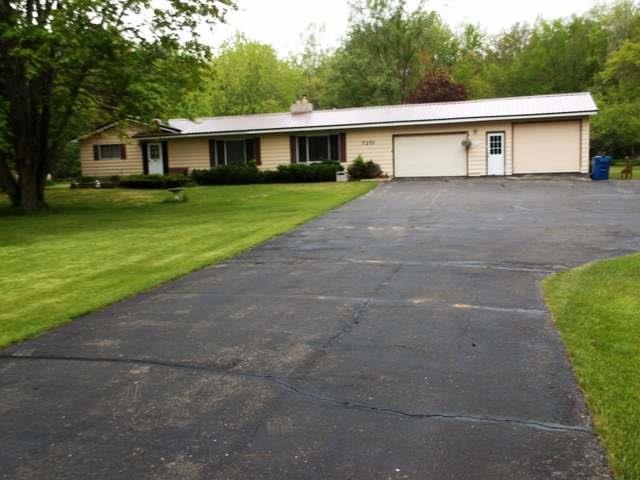
7251 E Gladwin Rd Harrison, MI 48625
Highlights
- Living Room with Fireplace
- Forced Air Heating System
- Wood Siding
- Ranch Style House
- Garage
About This Home
As of July 2017Hello home buyers. You looking for that nice ranch style home over a 3/4 basement, ask to see this one. Home offers 3 bedrooms, 2 full baths, living room, kitchen, dining room. Family room too. On a nice size lot 180x200. 3 car garage attached. Out back is a 12x30 covered carport. good size shed too. Then walk onto the property out back known as BIRCH HILLS SPORTSMAN CLUB. It is a 2 mle area off the back of each lot for hunting rights. So ask to see this home and all it has to offer.
Last Agent to Sell the Property
CONDELL WONDER LAND License #CGBOR-6502389399 Listed on: 05/25/2017
Last Buyer's Agent
Cindy Rank
CENTURY 21 PIONEER License #CGBOR

Home Details
Home Type
- Single Family
Est. Annual Taxes
Lot Details
- Lot Dimensions are 180x200
Parking
- Garage
Home Design
- Ranch Style House
- Wood Siding
- Vinyl Siding
Interior Spaces
- 1,296 Sq Ft Home
- Living Room with Fireplace
Bedrooms and Bathrooms
- 3 Bedrooms
- 2 Full Bathrooms
Utilities
- Forced Air Heating System
- Heating System Uses Propane
- Septic Tank
Listing and Financial Details
- Assessor Parcel Number 008-050-002-00
Ownership History
Purchase Details
Home Financials for this Owner
Home Financials are based on the most recent Mortgage that was taken out on this home.Similar Homes in Harrison, MI
Home Values in the Area
Average Home Value in this Area
Purchase History
| Date | Type | Sale Price | Title Company |
|---|---|---|---|
| Grant Deed | $88,500 | -- |
Property History
| Date | Event | Price | Change | Sq Ft Price |
|---|---|---|---|---|
| 07/11/2025 07/11/25 | Price Changed | $255,000 | -1.9% | $196 / Sq Ft |
| 05/13/2025 05/13/25 | For Sale | $260,000 | +193.8% | $200 / Sq Ft |
| 07/31/2017 07/31/17 | Sold | $88,500 | -1.6% | $68 / Sq Ft |
| 07/31/2017 07/31/17 | Pending | -- | -- | -- |
| 05/25/2017 05/25/17 | For Sale | $89,900 | -- | $69 / Sq Ft |
Tax History Compared to Growth
Tax History
| Year | Tax Paid | Tax Assessment Tax Assessment Total Assessment is a certain percentage of the fair market value that is determined by local assessors to be the total taxable value of land and additions on the property. | Land | Improvement |
|---|---|---|---|---|
| 2025 | $1,677 | $92,900 | $6,800 | $86,100 |
| 2024 | $682 | $90,100 | $6,000 | $84,100 |
| 2023 | $621 | $81,100 | $6,000 | $75,100 |
| 2022 | $1,508 | $66,200 | $5,200 | $61,000 |
| 2021 | $1,457 | $59,400 | $0 | $0 |
| 2020 | $1,435 | $54,900 | $0 | $0 |
| 2019 | $1,333 | $54,300 | $0 | $0 |
| 2018 | $1,307 | $53,100 | $0 | $0 |
| 2017 | $463 | $51,700 | $0 | $0 |
| 2016 | $459 | $52,300 | $0 | $0 |
| 2015 | -- | $52,900 | $0 | $0 |
| 2014 | -- | $49,800 | $0 | $0 |
Agents Affiliated with this Home
-
Ashley Cummings
A
Seller's Agent in 2025
Ashley Cummings
CUMMINGS REALTY
(989) 502-2026
69 Total Sales
-
Robert P Dimmer
R
Seller's Agent in 2017
Robert P Dimmer
CONDELL WONDER LAND
(989) 429-7232
24 Total Sales
-
C
Buyer's Agent in 2017
Cindy Rank
CENTURY 21 PIONEER
Map
Source: Clare Gladwin Board of REALTORS®
MLS Number: 41023432
APN: 008-050-002-00
- 107 N Dodge Lake Ave
- 756 N Dodge Lake Ave
- 249 N Athey Ave
- 1785 Springwood Dr
- NHN Carpenter Rd
- 2131 Courtney Dr
- 6741 Carpenter Rd
- 6257 Swallow Dr
- 6401 Swallow Dr
- 6354 Swallow Dr
- 6932 & 6946 Railroad St
- 6574 Sawmill Rd
- 6601 Circle
- 6575 Circle Dr
- 6550 N Ridge Rd
- 2602 Cathy St
- 6651 Lake St
- 2738 Cathy St
- 6932 S Ruby St
- 2779 Ivan
