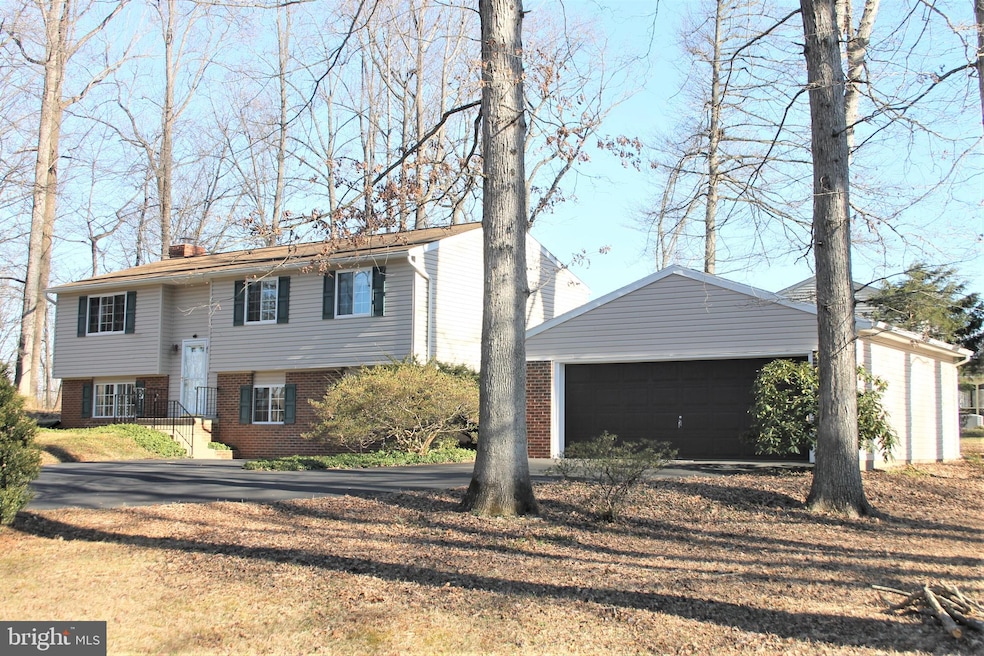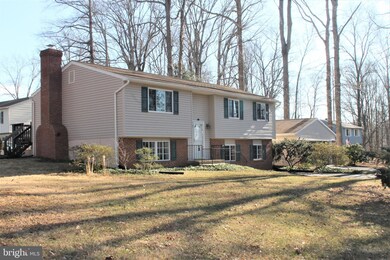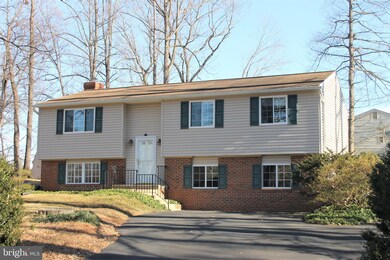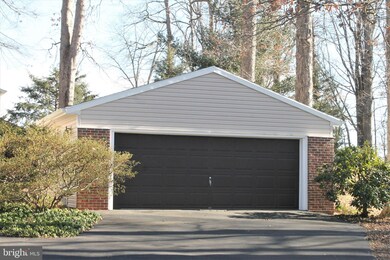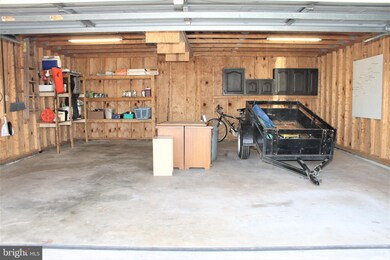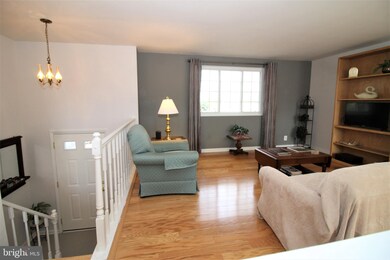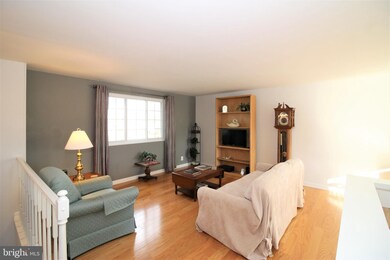
7251 Marr Dr Warrenton, VA 20187
Highlights
- Deck
- Recreation Room
- Wood Flooring
- Wood Burning Stove
- Wooded Lot
- Whirlpool Bathtub
About This Home
As of February 2021Come and see this 2-level home in Warrenton Lakes. Upper-level kitchen is open to living room and dining room providing an entertaining area to enjoy. Three bedrooms and 2 bathrooms also on this level. Lower level with family room, full bathroom with jetted tub and recreation room with woodstove. Owner offering $1,500 credit towards new flooring in recreation room so the buyer can pick flooring to suit their desire and needs. Laundry room with stack washer and dryer has room for separate washer and dryer units. Two car detached garage, storage shed and paved driveway. Nice rear deck to enjoy. Location provides easy access to shopping and dining in Warrenton or Gainesville.
Last Agent to Sell the Property
RE/MAX Gateway License #0225139669 Listed on: 01/23/2021

Home Details
Home Type
- Single Family
Est. Annual Taxes
- $2,881
Year Built
- Built in 1976
Lot Details
- 0.49 Acre Lot
- Corner Lot
- Wooded Lot
- Property is zoned R2
HOA Fees
- $2 Monthly HOA Fees
Parking
- 2 Car Detached Garage
- Front Facing Garage
Home Design
- Split Foyer
- Brick Exterior Construction
- Vinyl Siding
Interior Spaces
- Property has 2 Levels
- Ceiling Fan
- Wood Burning Stove
- Window Treatments
- Family Room
- Living Room
- Dining Room
- Recreation Room
Kitchen
- Electric Oven or Range
- Microwave
- Dishwasher
Flooring
- Wood
- Carpet
Bedrooms and Bathrooms
- 3 Bedrooms
- En-Suite Primary Bedroom
- Whirlpool Bathtub
Laundry
- Laundry Room
- Laundry on lower level
- Stacked Washer and Dryer
Basement
- Basement Fills Entire Space Under The House
- Connecting Stairway
- Natural lighting in basement
Outdoor Features
- Deck
- Shed
Schools
- P.B. Smith Elementary School
- Marshall Middle School
- Fauquier High School
Utilities
- Central Air
- Heat Pump System
- Electric Water Heater
- Septic Equal To The Number Of Bedrooms
Community Details
- Association fees include common area maintenance
- The Addition To Warrenton Lakes HOA
- Warr Lakes Subdivision
- Property Manager
Listing and Financial Details
- Home warranty included in the sale of the property
- Tax Lot 238
- Assessor Parcel Number 6985-82-8126
Ownership History
Purchase Details
Home Financials for this Owner
Home Financials are based on the most recent Mortgage that was taken out on this home.Purchase Details
Home Financials for this Owner
Home Financials are based on the most recent Mortgage that was taken out on this home.Similar Homes in Warrenton, VA
Home Values in the Area
Average Home Value in this Area
Purchase History
| Date | Type | Sale Price | Title Company |
|---|---|---|---|
| Warranty Deed | $415,000 | Stewart Title Guaranty Co | |
| Deed | $146,000 | -- |
Mortgage History
| Date | Status | Loan Amount | Loan Type |
|---|---|---|---|
| Open | $407,483 | FHA | |
| Previous Owner | $46,000 | No Value Available |
Property History
| Date | Event | Price | Change | Sq Ft Price |
|---|---|---|---|---|
| 02/23/2021 02/23/21 | Sold | $415,000 | +1.2% | $194 / Sq Ft |
| 01/24/2021 01/24/21 | Pending | -- | -- | -- |
| 01/23/2021 01/23/21 | For Sale | $410,000 | -- | $192 / Sq Ft |
Tax History Compared to Growth
Tax History
| Year | Tax Paid | Tax Assessment Tax Assessment Total Assessment is a certain percentage of the fair market value that is determined by local assessors to be the total taxable value of land and additions on the property. | Land | Improvement |
|---|---|---|---|---|
| 2025 | $3,832 | $396,300 | $135,000 | $261,300 |
| 2024 | $3,751 | $396,300 | $135,000 | $261,300 |
| 2023 | $3,592 | $396,300 | $135,000 | $261,300 |
| 2022 | $3,592 | $396,300 | $135,000 | $261,300 |
| 2021 | $2,895 | $289,900 | $120,000 | $169,900 |
| 2020 | $2,895 | $289,900 | $120,000 | $169,900 |
| 2019 | $2,895 | $289,900 | $120,000 | $169,900 |
| 2018 | $2,860 | $289,900 | $120,000 | $169,900 |
| 2016 | $2,455 | $235,000 | $110,000 | $125,000 |
| 2015 | -- | $235,000 | $110,000 | $125,000 |
| 2014 | -- | $235,000 | $110,000 | $125,000 |
Agents Affiliated with this Home
-
Ralph Monaco

Seller's Agent in 2021
Ralph Monaco
RE/MAX
(540) 270-1371
17 in this area
95 Total Sales
-
Laura Mugnolo

Buyer's Agent in 2021
Laura Mugnolo
BHHS PenFed (actual)
(703) 282-3633
1 in this area
16 Total Sales
Map
Source: Bright MLS
MLS Number: VAFQ168794
APN: 6985-82-8126
- 7277 Mosby Dr
- 7314 Westmoreland Dr
- 6320 Lee Highway Access Dr
- 6439 Lancaster Dr
- 7176 King William St
- 7333 Hazelwood Ct
- 7241 Blackwell Rd
- 7245 Blackwell Rd
- 7253 Blackwell Rd
- 33 Pepper Tree Ct
- 7057 Blackwell Rd
- 730 Arbor Ct
- 519 Cardinal Ln
- 717 Arbor Ct
- 751 Cherry Tree Ln
- 7022 Stafford St
- 9000 Lee Hwy
- 135 Split Oak St
- LOT 1 Blackwell Rd
- 7540 Millpond Ct
