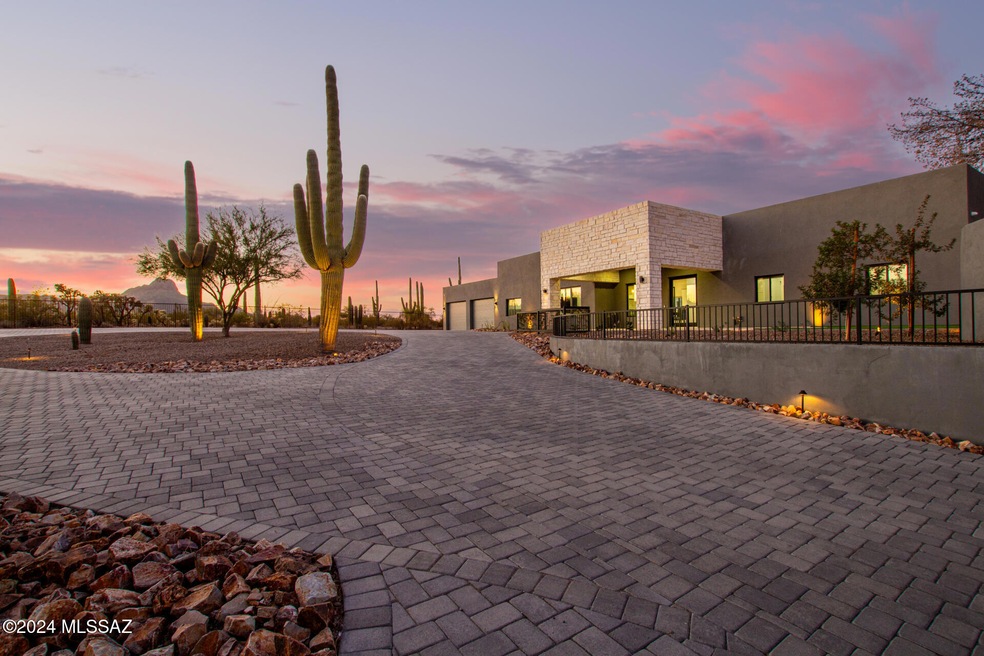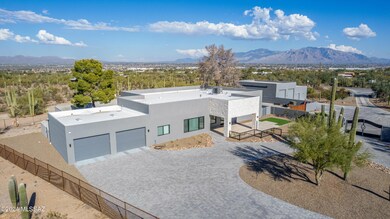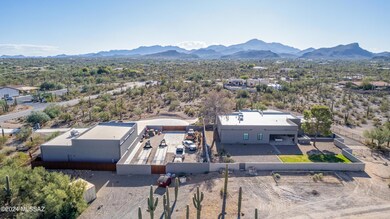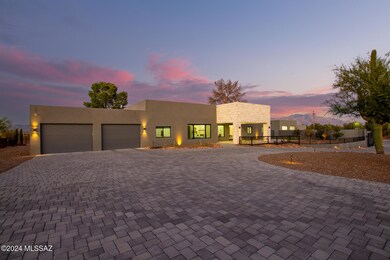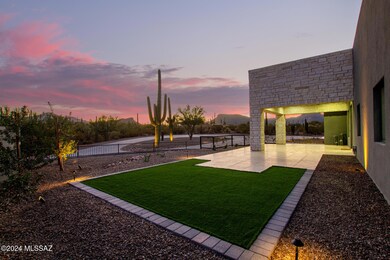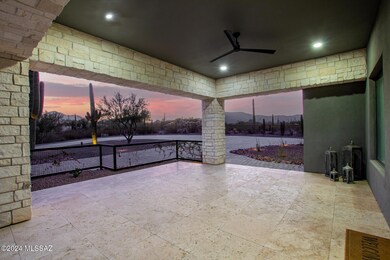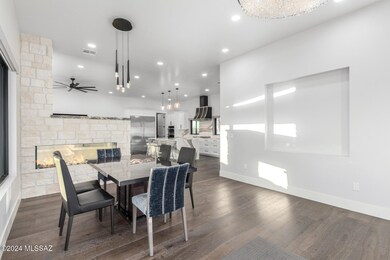
7251 N Cortaro Rd Tucson, AZ 85743
Tucson Mountains NeighborhoodHighlights
- 5 Car Detached Garage
- RV Parking in Community
- 3 Acre Lot
- RV Garage
- City View
- Fireplace in Primary Bedroom
About This Home
As of February 2025Your dream home awaits! Set on a sprawling 3-acre property with breathtaking mountain and sunset views, this Completely REMODELED gem is a rare find. A grand circular paver driveway leads to a 3-car garage, a 2-RV garage, and an RV gate, offering ample space for vehicles and toys. Inside, the home showcases wood flooring, pre-wired surround sound, and an elegant see-through fireplace connecting the great room to the formal dining area. The sleek, modern kitchen is a chef's delight, featuring Cambria Quartz counters and backsplash, stainless steel appliances with wall ovens, an abundance of white cabinetry, and a spacious center island with a breakfast bar. The sizable primary retreat is a sanctuary, complete with its own cozy fireplace and private backyard access...
Last Buyer's Agent
Bryan Alvarez
RE/MAX All Executives
Home Details
Home Type
- Single Family
Est. Annual Taxes
- $3,110
Year Built
- Built in 1974
Lot Details
- 3 Acre Lot
- South Facing Home
- Block Wall Fence
- Desert Landscape
- Artificial Turf
- Native Plants
- Corner Lot
- Landscaped with Trees
- Grass Covered Lot
- Front Yard
- Property is zoned Tucson - SR
Property Views
- City
- Mountain
- Desert
Home Design
- Contemporary Architecture
- Modern Architecture
- Wallpaper
- Frame With Stucco
- Built-Up Roof
- Adobe
- Stone
Interior Spaces
- 4,346 Sq Ft Home
- 1-Story Property
- Sound System
- See Through Fireplace
- Double Pane Windows
- Family Room Off Kitchen
- Living Room with Fireplace
- Dining Room with Fireplace
- 3 Fireplaces
- Formal Dining Room
- Den
- Library
- Bonus Room
- Home Gym
Kitchen
- Breakfast Bar
- Gas Oven
- Gas Cooktop
- Microwave
- Dishwasher
- Wine Cooler
- Stainless Steel Appliances
- Kitchen Island
- Quartz Countertops
- Disposal
Flooring
- Wood
- Vinyl
Bedrooms and Bathrooms
- 4 Bedrooms
- Fireplace in Primary Bedroom
- Walk-In Closet
- 5 Full Bathrooms
- Solid Surface Bathroom Countertops
- Dual Vanity Sinks in Primary Bathroom
- Separate Shower in Primary Bathroom
- Soaking Tub
- Bathtub with Shower
- Shower Only in Secondary Bathroom
- Exhaust Fan In Bathroom
Laundry
- Laundry Room
- Sink Near Laundry
Home Security
- Alarm System
- Fire and Smoke Detector
Parking
- 5 Car Detached Garage
- Multiple Garages
- Garage ceiling height seven feet or more
- Extra Deep Garage
- Circular Driveway
- Paver Block
- RV Garage
Accessible Home Design
- Doors with lever handles
- No Interior Steps
Eco-Friendly Details
- North or South Exposure
Outdoor Features
- Covered patio or porch
- Fireplace in Patio
- Fire Pit
- Built-In Barbecue
Schools
- Coyote Trail Elementary School
- Marana Middle School
- Marana High School
Utilities
- Forced Air Heating and Cooling System
- Natural Gas Water Heater
- Septic System
- High Speed Internet
- Phone Available
- Cable TV Available
Community Details
- RV Parking in Community
Ownership History
Purchase Details
Home Financials for this Owner
Home Financials are based on the most recent Mortgage that was taken out on this home.Purchase Details
Home Financials for this Owner
Home Financials are based on the most recent Mortgage that was taken out on this home.Purchase Details
Purchase Details
Home Financials for this Owner
Home Financials are based on the most recent Mortgage that was taken out on this home.Purchase Details
Purchase Details
Purchase Details
Home Financials for this Owner
Home Financials are based on the most recent Mortgage that was taken out on this home.Similar Homes in Tucson, AZ
Home Values in the Area
Average Home Value in this Area
Purchase History
| Date | Type | Sale Price | Title Company |
|---|---|---|---|
| Warranty Deed | $1,650,000 | Signature Title Agency Of Ariz | |
| Warranty Deed | -- | Fidelity National Title Agency | |
| Quit Claim Deed | -- | Udall Law Firm Llp | |
| Quit Claim Deed | -- | Udall Law Firm Llp | |
| Warranty Deed | $460,000 | Long Title Agency Inc | |
| Interfamily Deed Transfer | -- | Premier | |
| Interfamily Deed Transfer | -- | Premier | |
| Joint Tenancy Deed | -- | None Available | |
| Warranty Deed | $300,000 | Stewart Title & Trust Of Tuc | |
| Interfamily Deed Transfer | -- | None Available | |
| Interfamily Deed Transfer | -- | None Available |
Mortgage History
| Date | Status | Loan Amount | Loan Type |
|---|---|---|---|
| Previous Owner | $960,000 | New Conventional | |
| Previous Owner | $572,000 | New Conventional | |
| Previous Owner | $368,000 | New Conventional | |
| Previous Owner | $211,220 | VA | |
| Previous Owner | $225,000 | VA | |
| Previous Owner | $100,000 | Credit Line Revolving | |
| Previous Owner | $50,000 | Credit Line Revolving |
Property History
| Date | Event | Price | Change | Sq Ft Price |
|---|---|---|---|---|
| 02/24/2025 02/24/25 | Sold | $1,650,000 | -2.9% | $380 / Sq Ft |
| 01/08/2025 01/08/25 | Pending | -- | -- | -- |
| 12/06/2024 12/06/24 | For Sale | $1,699,000 | +269.3% | $391 / Sq Ft |
| 06/08/2021 06/08/21 | Sold | $460,000 | 0.0% | $257 / Sq Ft |
| 05/09/2021 05/09/21 | Pending | -- | -- | -- |
| 04/10/2021 04/10/21 | For Sale | $460,000 | +53.3% | $257 / Sq Ft |
| 08/09/2013 08/09/13 | Sold | $300,000 | 0.0% | $142 / Sq Ft |
| 07/10/2013 07/10/13 | Pending | -- | -- | -- |
| 02/11/2013 02/11/13 | For Sale | $300,000 | -- | $142 / Sq Ft |
Tax History Compared to Growth
Tax History
| Year | Tax Paid | Tax Assessment Tax Assessment Total Assessment is a certain percentage of the fair market value that is determined by local assessors to be the total taxable value of land and additions on the property. | Land | Improvement |
|---|---|---|---|---|
| 2024 | $3,110 | $22,625 | -- | -- |
| 2023 | $2,772 | $21,548 | $0 | $0 |
| 2022 | $2,772 | $20,522 | $0 | $0 |
| 2021 | $4,435 | $29,888 | $0 | $0 |
| 2020 | $4,288 | $29,888 | $0 | $0 |
| 2019 | $4,394 | $31,713 | $0 | $0 |
| 2018 | $4,267 | $27,104 | $0 | $0 |
| 2017 | $4,198 | $27,104 | $0 | $0 |
| 2016 | $3,967 | $25,814 | $0 | $0 |
| 2015 | $3,784 | $24,584 | $0 | $0 |
Agents Affiliated with this Home
-
Bryan Alvarez

Seller's Agent in 2025
Bryan Alvarez
Desert Sunset Realty
(520) 955-3295
3 in this area
39 Total Sales
-
Sarah Aguilar
S
Seller Co-Listing Agent in 2025
Sarah Aguilar
Desert Sunset Realty
(520) 207-0903
1 in this area
10 Total Sales
-
H
Buyer's Agent in 2025
Henry Alvarez
HomeSmart Advantage Group
-
W
Seller's Agent in 2021
Wanda Fudge
Long Realty
(520) 850-1221
-
O
Seller's Agent in 2013
O. Joy Temme
Keller Williams Southern Arizona
-
J
Buyer's Agent in 2013
James Gillie
Coldwell Banker Realty
Map
Source: MLS of Southern Arizona
MLS Number: 22429743
APN: 221-32-016E
- 6891 N Camino Verde
- 6837 N Bobcat Ridge Trail
- 6145 W Ina Rd
- 6159 W Sandburg Ct
- 7519 N Bradstreet Dr
- 7509 N Clemens Way
- 7956 N Panamint Dr
- 5920 W Yuma Mine Cir
- 7415 W Ina Rd
- 7919 N Window Trail
- 5885 W Yuma Mine Cir
- 8047 N Arcata Dr
- 7081 W Lone Flower Dr
- 8094 N Kearny Dr
- 7292 W Basie Ct
- 7200 W Picture Rocks Rd
- 6400 N Camino Verde
- 5980 W Filly Dr
- 6783 W Alegria Dr
- 8133 N High Branch Dr
