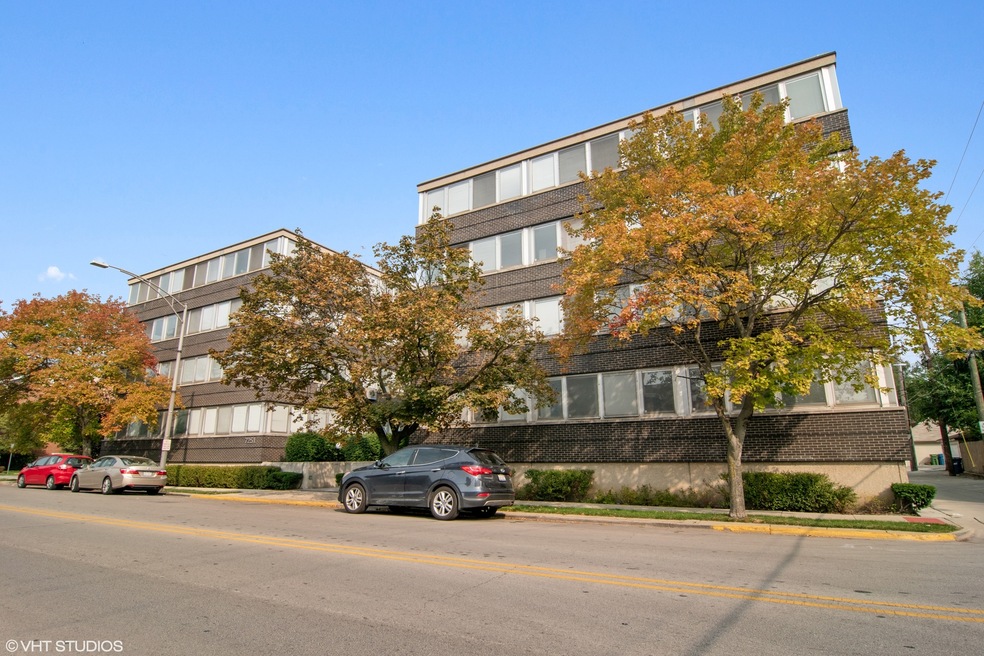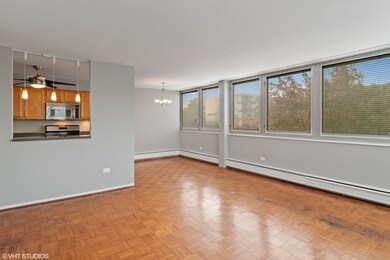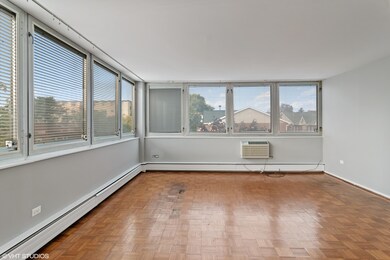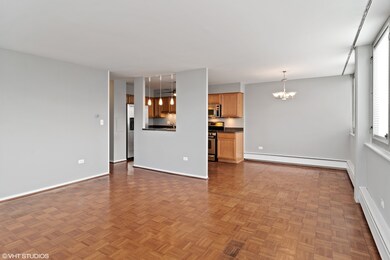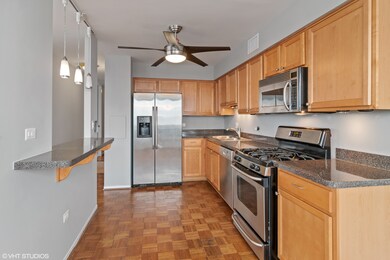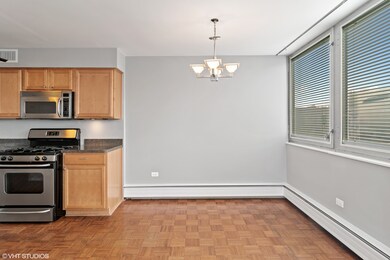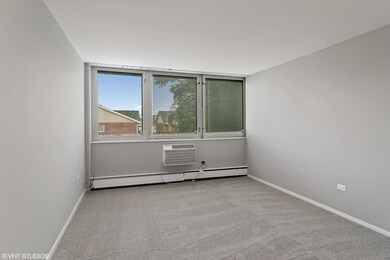
7251 Randolph St Unit C1 Forest Park, IL 60130
Estimated Value: $198,000 - $211,444
Highlights
- Wood Flooring
- Walk-In Closet
- Storage
- Stainless Steel Appliances
- Breakfast Bar
- Baseboard Heating
About This Home
As of April 2021Stunning three bedroom, two bathroom condo located in Forest Park just steps away from Madison street and Down Town Oak Park. This incredibly bright and spacious unit is conveniently located in the middle of restaurants, nightlife, and near public transit. Freshly painted with high end stainless steel appliances, this open feel living area is highly desired. One exterior parking spot is included in the price that will eventually rotate inside the garage. Both cats and dogs are allowed with certain limitations. This listing is offered as-is. Do not miss this rarely available unit and come and see it for yourself.
Last Agent to Sell the Property
Fulton Grace Realty License #475187368 Listed on: 09/24/2020

Property Details
Home Type
- Condominium
Est. Annual Taxes
- $3,955
Lot Details
- 0.41
HOA Fees
- $337 per month
Home Design
- Brick Exterior Construction
Interior Spaces
- Storage
Kitchen
- Breakfast Bar
- Oven or Range
- Microwave
- Dishwasher
- Stainless Steel Appliances
Flooring
- Wood
- Partially Carpeted
- Laminate
Bedrooms and Bathrooms
- Walk-In Closet
- Primary Bathroom is a Full Bathroom
Parking
- Parking Available
- Parking Included in Price
Utilities
- 3+ Cooling Systems Mounted To A Wall/Window
- Baseboard Heating
- Heating System Uses Gas
Community Details
- Pets Allowed
Listing and Financial Details
- Homeowner Tax Exemptions
Ownership History
Purchase Details
Home Financials for this Owner
Home Financials are based on the most recent Mortgage that was taken out on this home.Purchase Details
Home Financials for this Owner
Home Financials are based on the most recent Mortgage that was taken out on this home.Purchase Details
Home Financials for this Owner
Home Financials are based on the most recent Mortgage that was taken out on this home.Similar Homes in the area
Home Values in the Area
Average Home Value in this Area
Purchase History
| Date | Buyer | Sale Price | Title Company |
|---|---|---|---|
| Broadnax Gwendolyn A | $172,000 | Chicago Title | |
| Monteverde Jose Dennis | $173,000 | Stewart Title Guaranty Compa | |
| Lee Teawona | $90,000 | -- |
Mortgage History
| Date | Status | Borrower | Loan Amount |
|---|---|---|---|
| Previous Owner | Broadnax Gwendolyn A | $6,000 | |
| Previous Owner | Broadnax Gwendolyn A | $163,400 | |
| Previous Owner | Monteverde Jose Dennis | $120,000 | |
| Previous Owner | Monteverde Jose Dennis | $159,000 | |
| Previous Owner | Monteverde Jose Dennis | $40,800 | |
| Previous Owner | Monteverde Jose Dennis | $164,250 | |
| Previous Owner | Monteverde Jose Dennis | $138,400 | |
| Previous Owner | Lee Teawona | $153,000 | |
| Previous Owner | Lee Teawona | $123,300 | |
| Previous Owner | Lee Teawona | $87,200 | |
| Closed | Monteverde Jose Dennis | $25,950 |
Property History
| Date | Event | Price | Change | Sq Ft Price |
|---|---|---|---|---|
| 04/09/2021 04/09/21 | Sold | $172,000 | -4.4% | -- |
| 03/24/2021 03/24/21 | For Sale | $180,000 | 0.0% | -- |
| 02/24/2021 02/24/21 | Pending | -- | -- | -- |
| 02/22/2021 02/22/21 | Pending | -- | -- | -- |
| 11/05/2020 11/05/20 | Price Changed | $180,000 | -2.7% | -- |
| 09/24/2020 09/24/20 | For Sale | $185,000 | -- | -- |
Tax History Compared to Growth
Tax History
| Year | Tax Paid | Tax Assessment Tax Assessment Total Assessment is a certain percentage of the fair market value that is determined by local assessors to be the total taxable value of land and additions on the property. | Land | Improvement |
|---|---|---|---|---|
| 2024 | $3,955 | $16,484 | $525 | $15,959 |
| 2023 | $4,689 | $16,484 | $525 | $15,959 |
| 2022 | $4,689 | $13,085 | $591 | $12,494 |
| 2021 | $3,320 | $13,083 | $590 | $12,493 |
| 2020 | $3,311 | $13,083 | $590 | $12,493 |
| 2019 | $4,703 | $16,787 | $538 | $16,249 |
| 2018 | $4,604 | $16,787 | $538 | $16,249 |
| 2017 | $4,523 | $16,787 | $538 | $16,249 |
| 2016 | $4,415 | $14,817 | $485 | $14,332 |
| 2015 | $4,301 | $14,817 | $485 | $14,332 |
| 2014 | $4,239 | $14,817 | $485 | $14,332 |
| 2013 | $3,700 | $14,069 | $485 | $13,584 |
Agents Affiliated with this Home
-
Eddie Aloisio

Seller's Agent in 2021
Eddie Aloisio
Fulton Grace
(312) 492-7900
1 in this area
34 Total Sales
-
Nancy Sliwa

Buyer's Agent in 2021
Nancy Sliwa
Coldwell Banker Realty
(630) 464-0555
1 in this area
210 Total Sales
Map
Source: Midwest Real Estate Data (MRED)
MLS Number: MRD10881430
APN: 15-12-420-015-1019
- 215 Marengo Ave Unit 4B
- 215 Marengo Ave Unit 2G
- 7301 Dixon St Unit 5
- 115 Marengo Ave Unit 101
- 7240 Franklin St Unit 2A
- 235 Marengo Ave Unit 3B
- 148 Circle Ave Unit 304
- 242 S Maple Ave Unit 3S
- 226 S Maple Ave Unit F
- 205 Circle Ave Unit 2B
- 217 Circle Ave
- 235 S Marion St Unit C
- 316 Marengo Ave Unit 3C
- 1128 Washington Blvd Unit 2A
- 315 Marengo Ave Unit 2I
- 320 Circle Ave Unit 102
- 415 S Maple Ave Unit 402
- 415 S Maple Ave Unit 202
- 109 S Maple Ave
- 7243 Madison St Unit 311
- 7251 Randolph St Unit A1
- 7251 Randolph St Unit C4
- 7251 Randolph St Unit A6
- 7251 Randolph St Unit D2
- 7251 Randolph St Unit D8
- 7251 Randolph St Unit B6
- 7251 Randolph St Unit A2
- 7251 Randolph St Unit C9
- 7251 Randolph St Unit B9
- 7251 Randolph St Unit C7
- 7251 Randolph St Unit C6
- 7251 Randolph St Unit B7
- 7251 Randolph St Unit B5
- 7251 Randolph St Unit D4
- 7251 Randolph St Unit D6
- 7251 Randolph St Unit B3
- 7251 Randolph St Unit C1
- 7251 Randolph St Unit A7
- 7251 Randolph St Unit B8
- 7251 Randolph St Unit A3
