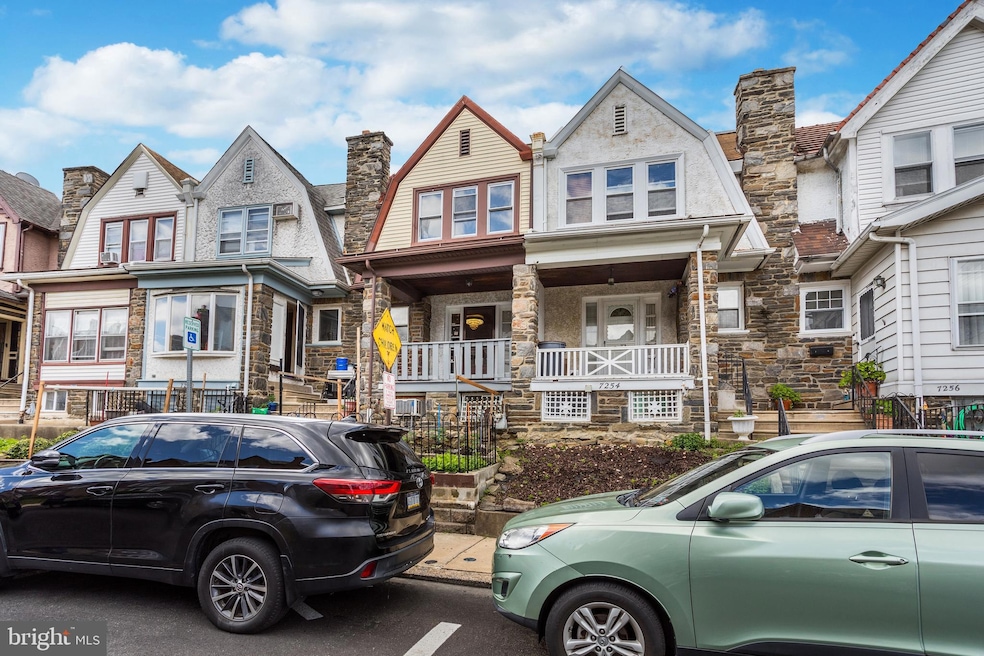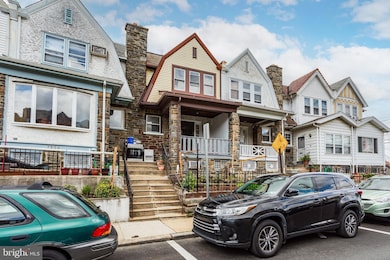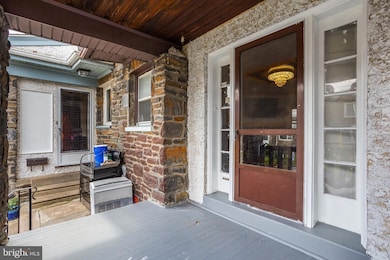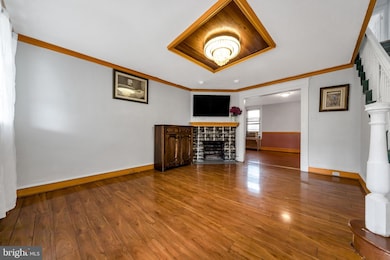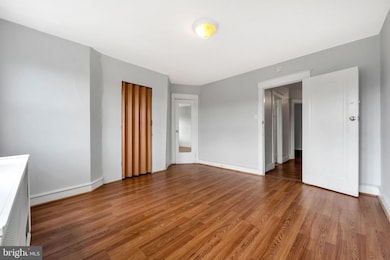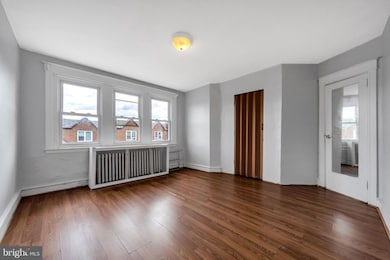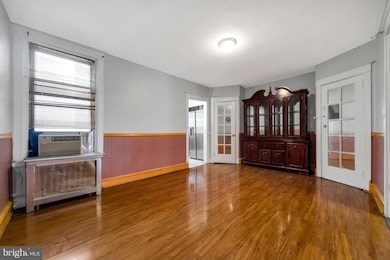
7252 Brent Rd Upper Darby, PA 19082
Blywood NeighborhoodEstimated payment $1,714/month
Total Views
1,438
4
Beds
3
Baths
1,550
Sq Ft
$155
Price per Sq Ft
Highlights
- A-Frame Home
- 1 Car Attached Garage
- Hot Water Heating System
- No HOA
About This Home
welcome to 7252 brent road, upper Darby prime location, walking distance from everything, if you looking for public transportation , than this will be your choice , min walkaway bus train , trolly , library post office grocery ,this offers 3 large bedroom and 3 full bathroom , master bedroom has attached full bathroom, and finished basement
Townhouse Details
Home Type
- Townhome
Est. Annual Taxes
- $5,286
Year Built
- Built in 1930
Lot Details
- 1,307 Sq Ft Lot
- Lot Dimensions are 16.00 x 69.77
Parking
- 1 Car Attached Garage
Home Design
- A-Frame Home
- Brick Exterior Construction
- Stone Foundation
Interior Spaces
- 1,550 Sq Ft Home
- Property has 2 Levels
- Finished Basement
Bedrooms and Bathrooms
- 4 Main Level Bedrooms
- 3 Full Bathrooms
Utilities
- Hot Water Heating System
- Natural Gas Water Heater
Community Details
- No Home Owners Association
- Bywood Subdivision
Listing and Financial Details
- Tax Lot 396-000
- Assessor Parcel Number 16-04-00396-00
Map
Create a Home Valuation Report for This Property
The Home Valuation Report is an in-depth analysis detailing your home's value as well as a comparison with similar homes in the area
Home Values in the Area
Average Home Value in this Area
Tax History
| Year | Tax Paid | Tax Assessment Tax Assessment Total Assessment is a certain percentage of the fair market value that is determined by local assessors to be the total taxable value of land and additions on the property. | Land | Improvement |
|---|---|---|---|---|
| 2024 | $5,108 | $120,790 | $26,480 | $94,310 |
| 2023 | $5,060 | $120,790 | $26,480 | $94,310 |
| 2022 | $4,924 | $120,790 | $26,480 | $94,310 |
| 2021 | $6,640 | $120,790 | $26,480 | $94,310 |
| 2020 | $3,888 | $60,100 | $15,660 | $44,440 |
| 2019 | $3,819 | $60,100 | $15,660 | $44,440 |
| 2018 | $3,775 | $60,100 | $0 | $0 |
| 2017 | $3,677 | $60,100 | $0 | $0 |
| 2016 | $330 | $60,100 | $0 | $0 |
| 2015 | $337 | $60,100 | $0 | $0 |
| 2014 | $330 | $60,100 | $0 | $0 |
Source: Public Records
Property History
| Date | Event | Price | Change | Sq Ft Price |
|---|---|---|---|---|
| 05/27/2025 05/27/25 | For Sale | $239,900 | +152.5% | $155 / Sq Ft |
| 01/22/2019 01/22/19 | Sold | $95,000 | -5.0% | $68 / Sq Ft |
| 11/08/2018 11/08/18 | Pending | -- | -- | -- |
| 11/04/2018 11/04/18 | For Sale | $99,999 | -- | $72 / Sq Ft |
Source: Bright MLS
Purchase History
| Date | Type | Sale Price | Title Company |
|---|---|---|---|
| Deed | $95,000 | Bucks Cnty Abstract Svcs Llc | |
| Special Warranty Deed | -- | Linear Title & Closing | |
| Sheriffs Deed | $2,001 | None Available | |
| Deed | $74,900 | -- |
Source: Public Records
Mortgage History
| Date | Status | Loan Amount | Loan Type |
|---|---|---|---|
| Previous Owner | $87,300 | New Conventional | |
| Previous Owner | $50,000 | Unknown | |
| Previous Owner | $23,585 | Unknown | |
| Previous Owner | $74,312 | FHA | |
| Closed | $2,972 | No Value Available |
Source: Public Records
Similar Homes in the area
Source: Bright MLS
MLS Number: PADE2091430
APN: 16-04-00396-00
Nearby Homes
- 209 Glendale Rd
- 126 Richfield Rd
- 232 Long Ln
- 205 Shirley Rd
- 255 Shirley Rd
- 207 Avon Rd
- 7212 Bradford Rd
- 210 Long Ln
- 413 Copley Rd
- 445 Millbank Rd
- 426 Hampden Rd
- 424 Woodcliffe Rd
- 425 Glendale Rd
- 436 Glendale Rd
- 7281 Walnut St
- 200 Wembly Rd
- 7251 Bradford Rd
- 7249 Spruce St
- 510 Woodcliffe Rd
- 114 Kent Rd
