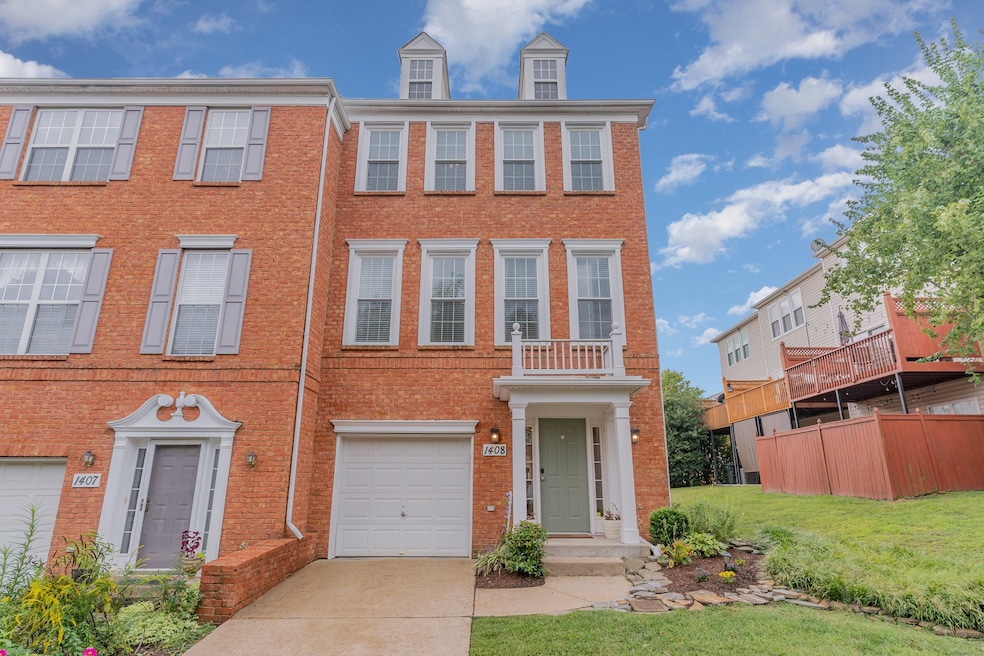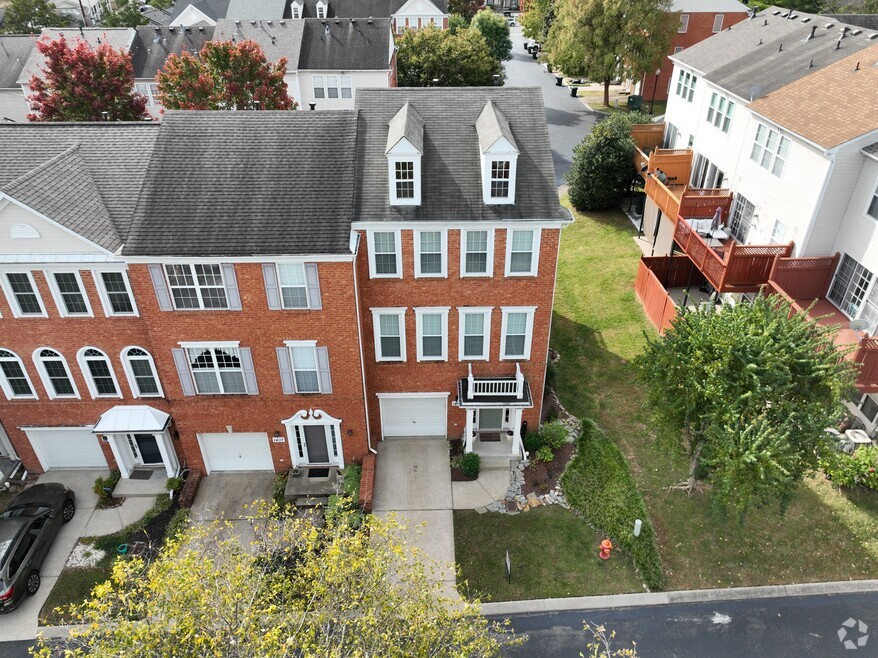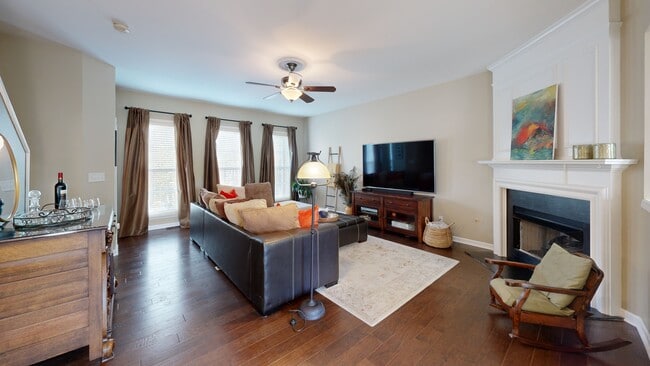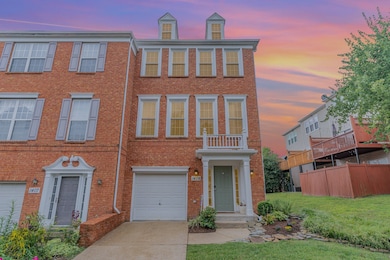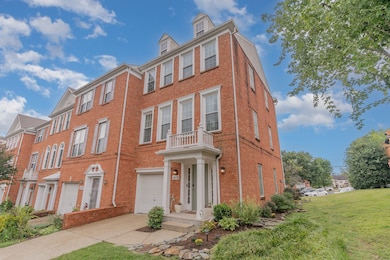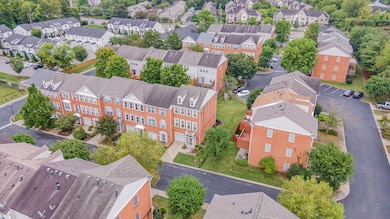
7252 Highway 70 S Unit 1408 Nashville, TN 37221
Bellevue NeighborhoodEstimated payment $2,508/month
Highlights
- Very Popular Property
- Traditional Architecture
- End Unit
- Deck
- Wood Flooring
- Great Room
About This Home
Welcome to this spacious, move-in ready beauty in the highly sought after Bellevue Commons community! Two large en-suite bedrooms with vaulted ceilings and walk in closets, plus a flex room that is currently used as an office, but could be used as a den/ workout room or a 3rd bedroom, two half baths-one on 1st level and one on 2nd level for ease and convenience! The main level features an open floor plan for entertaining with a large living room and gas fireplace, separate dining area, kitchen with granite counter tops, and new stainless appliances. Kitchen also has a sitted bar top area to with plenty of cabinets too! Enjoy walking right out on to a fabulous new deck built in 2024! This lovely and well kept home also has a laundry area and a covered outdoor patio! Recent updates make this home move- in ready with new windows throughout with transferable warranty, upgraded light fixtures and ceiling fans, dynamic air filters in both HVAC units, new hardwood flooring on 2nd floor. Additional highlights include a one car garage (with shelving for added storage), plenty of guest parking nearby, and ideally located near The Warner Parks, shopping, grocery stores, hospitals, restaurants, interstate, downtown Nashville and more! This Bellevue gem blends comfort, updates and convenience -ready to welcome it's new owner! Please note: Prefered Lender- is offering 1% buydown for the first 12 months!
Listing Agent
Benchmark Realty, LLC Brokerage Phone: 6154822082 License #293266 Listed on: 09/26/2025

Townhouse Details
Home Type
- Townhome
Est. Annual Taxes
- $2,123
Year Built
- Built in 2001
Lot Details
- 871 Sq Ft Lot
- End Unit
HOA Fees
- $91 Monthly HOA Fees
Parking
- 1 Car Attached Garage
- Front Facing Garage
Home Design
- Traditional Architecture
- Brick Exterior Construction
- Asphalt Roof
- Vinyl Siding
Interior Spaces
- 1,902 Sq Ft Home
- Property has 3 Levels
- Gas Fireplace
- Great Room
- Living Room with Fireplace
- Combination Dining and Living Room
- Home Office
- Home Security System
- Washer and Electric Dryer Hookup
Kitchen
- Microwave
- Dishwasher
- Stainless Steel Appliances
- Kitchen Island
- Disposal
Flooring
- Wood
- Carpet
Bedrooms and Bathrooms
- 2 Bedrooms
- Double Vanity
Outdoor Features
- Deck
- Covered Patio or Porch
Schools
- Westmeade Elementary School
- Bellevue Middle School
- James Lawson High School
Utilities
- Central Air
- Heating System Uses Natural Gas
- Underground Utilities
- Cable TV Available
Listing and Financial Details
- Assessor Parcel Number 142070F07700CO
Community Details
Overview
- Association fees include ground maintenance, pest control, trash
- Bellevue Commons Subdivision
Security
- Fire and Smoke Detector
3D Interior and Exterior Tours
Floorplans
Map
Home Values in the Area
Average Home Value in this Area
Tax History
| Year | Tax Paid | Tax Assessment Tax Assessment Total Assessment is a certain percentage of the fair market value that is determined by local assessors to be the total taxable value of land and additions on the property. | Land | Improvement |
|---|---|---|---|---|
| 2024 | $2,123 | $72,650 | $14,500 | $58,150 |
| 2023 | $2,123 | $72,650 | $14,500 | $58,150 |
| 2022 | $2,752 | $72,650 | $14,500 | $58,150 |
| 2021 | $2,145 | $72,650 | $14,500 | $58,150 |
| 2020 | $1,903 | $50,250 | $11,250 | $39,000 |
| 2019 | $1,384 | $50,250 | $11,250 | $39,000 |
Property History
| Date | Event | Price | List to Sale | Price per Sq Ft |
|---|---|---|---|---|
| 10/29/2025 10/29/25 | Price Changed | $424,900 | -0.5% | $223 / Sq Ft |
| 09/26/2025 09/26/25 | For Sale | $426,900 | -- | $224 / Sq Ft |
Purchase History
| Date | Type | Sale Price | Title Company |
|---|---|---|---|
| Warranty Deed | $299,900 | None Available | |
| Warranty Deed | $203,500 | Watauga Title Company | |
| Warranty Deed | $189,000 | Service Escrow & Title Inc | |
| Warranty Deed | $164,500 | First Title & Escrow Co Inc | |
| Warranty Deed | $145,500 | -- |
Mortgage History
| Date | Status | Loan Amount | Loan Type |
|---|---|---|---|
| Open | $279,630 | New Conventional | |
| Previous Owner | $193,300 | Unknown | |
| Previous Owner | $179,550 | Fannie Mae Freddie Mac | |
| Previous Owner | $100,000 | No Value Available |
About the Listing Agent

As a Nashville native and licensed agent since 2004, I know the real estate market and community very well. I have 20+ years of experience in professional sales and marketing, something I consider to be an undeniable asset in the real estate business .
I live in an established Nashville neighborhood with my husband, Keith, and our dog, Pete.
Our neighbors are families, relocated couples and longtime residents, so I relate well to clients looking to live in a nice neighborhood that
Laura's Other Listings
Source: Realtracs
MLS Number: 3002207
APN: 142-07-0F-077-00
- 643 Bristol Creek Dr
- 657 Bristol Creek Dr
- 117 Newsom Green Unit 86
- 115 Newsom Green
- 525 Saddle Dr
- 504 Wagon Ct
- 324 Deer Lake Dr
- 211 Wynbrook Ct Unit 211
- 115 Westerly Dr
- 7000 Still Spring Hollow Dr
- 7418 Harrow Dr
- 212 Post Creek Rd Unit 212
- 389 Deer Lake Dr
- 810 Bellevue Rd Unit 120
- 810 Bellevue Rd Unit 214
- 810 Bellevue Rd Unit 171
- 836 Summit Oaks Ct
- 411 Post Creek Rd
- 7444 Highway 70 S
- 832 Summit Oaks Ct
- 609 Bristol Creek Dr
- 2100 Waterford Cir
- 7221 Highway 70 S
- 1 Club Pkwy
- 211 Wynbrook Ct Unit 211
- 329 Deer Lake Dr Unit 329
- 7439 Highway 70 S
- 7453 Harrow Dr
- 111 Old Hickory Blvd
- 7477 Highway 70 S Unit 103
- 518 Doral Country Dr
- 110 Bellevue Rd Unit 16
- 732 Albar Dr Unit 60A
- 839 Todd Preis Dr Unit 104A
- 106 James Milton Ct
- 210 Old Hickory Blvd Unit 53
- 8300 Sawyer Brown Rd Unit K302
- 735 Mcpherson Dr
- 731 Mcpherson Dr
- 618 Harpeth Bend Dr Unit B
