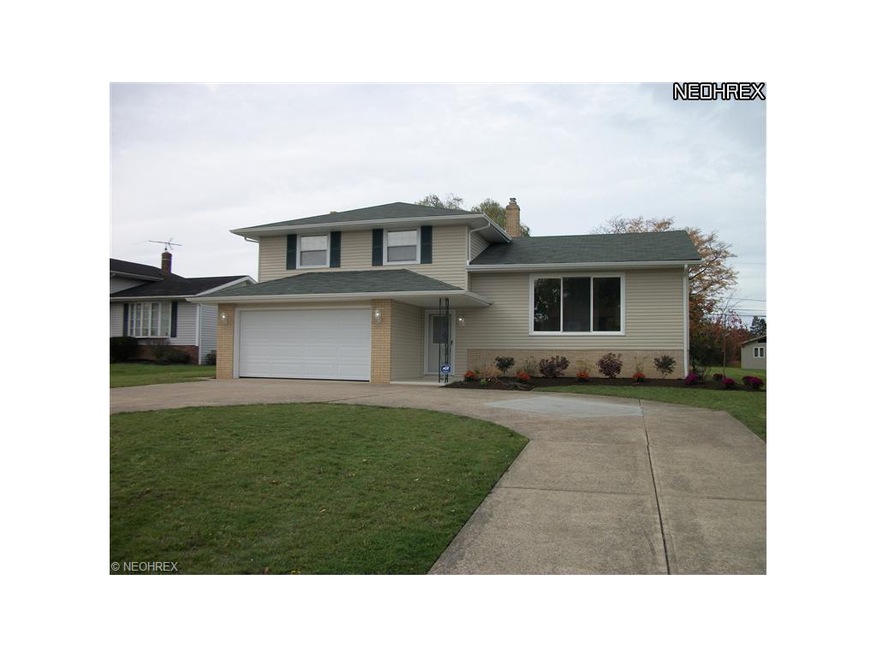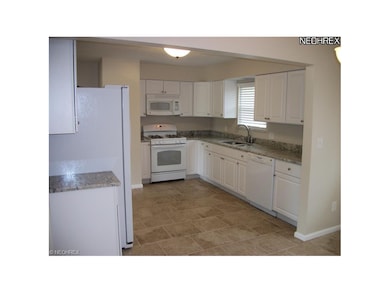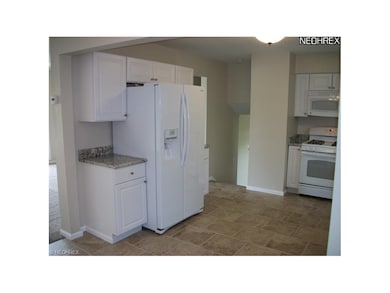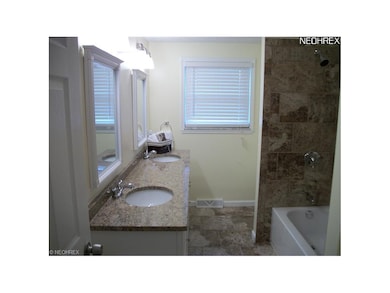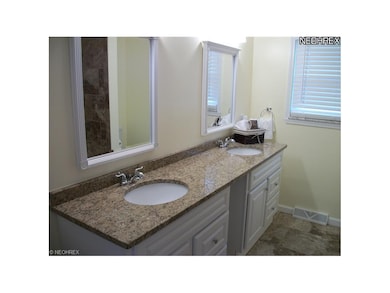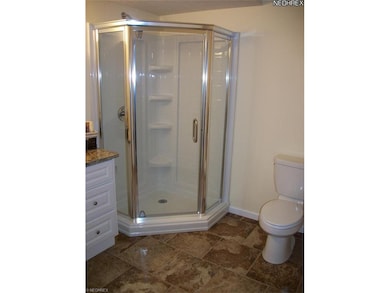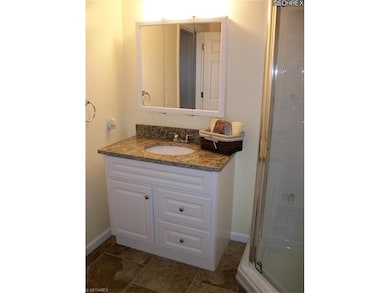
7252 Milbury Ct Bedford, OH 44146
Highlights
- Golf Course Community
- City View
- Community Pool
- Medical Services
- 1 Fireplace
- Tennis Courts
About This Home
As of December 2012A Completely Renovated & Remodeled Home!!!NEW:Kitchen with granite countertps,Ceramic Flooring,Lite Fixtures,Stove,MIcrowave,Refrigerator,Dishwasher and Touch Technology Kitchen Fauset!!!New bATHROOMS with Granite Vanity Tops,Ceramic Flooring,Shower,Tub,Lite & Plumbing Fixtures!!!New:Carpeting,Interior & Exterior Doors,Hot Water Tank,Vinyl Siding,Gutters & Garage Door with Opener.New Rolled Deck Material off Master Bedroom.Hot & Cold Water in Garage.Newly Painted Interior & Garage.New 100 Amp Electrical Circuit Breaker Box.New Window Treatments.Security ROLL Down Blinds off Family Room & Master Bedroom.New Flower Beds in Front & Rear of Home!!!All You Need to do is Call Your Mover!!!
Last Buyer's Agent
Patricia Smiley
Deleted Agent License #2003000213
Home Details
Home Type
- Single Family
Est. Annual Taxes
- $2,688
Year Built
- Built in 1969
Lot Details
- 0.31 Acre Lot
- Lot Dimensions are 75x181
- Cul-De-Sac
Home Design
- Split Level Home
- Asphalt Roof
- Vinyl Construction Material
Interior Spaces
- 1,635 Sq Ft Home
- 1 Fireplace
- City Views
- Fire and Smoke Detector
Kitchen
- Built-In Oven
- Range
- Microwave
- Dishwasher
Bedrooms and Bathrooms
- 3 Bedrooms
Partially Finished Basement
- Partial Basement
- Sump Pump
Parking
- 2 Car Attached Garage
- Garage Drain
- Garage Door Opener
Outdoor Features
- Patio
- Porch
Location
- City Lot
Utilities
- Forced Air Heating and Cooling System
- Heating System Uses Gas
Listing and Financial Details
- Assessor Parcel Number 795-12-039
Community Details
Amenities
- Medical Services
- Shops
- Laundry Facilities
Recreation
- Golf Course Community
- Tennis Courts
- Community Playground
- Community Pool
- Park
Ownership History
Purchase Details
Home Financials for this Owner
Home Financials are based on the most recent Mortgage that was taken out on this home.Purchase Details
Home Financials for this Owner
Home Financials are based on the most recent Mortgage that was taken out on this home.Purchase Details
Purchase Details
Home Financials for this Owner
Home Financials are based on the most recent Mortgage that was taken out on this home.Purchase Details
Home Financials for this Owner
Home Financials are based on the most recent Mortgage that was taken out on this home.Purchase Details
Purchase Details
Purchase Details
Purchase Details
Purchase Details
Similar Homes in Bedford, OH
Home Values in the Area
Average Home Value in this Area
Purchase History
| Date | Type | Sale Price | Title Company |
|---|---|---|---|
| Warranty Deed | $151,900 | Chicago Title Insurance Co | |
| Warranty Deed | $57,100 | Thoroughbred Title | |
| Sheriffs Deed | $40,000 | Public | |
| Quit Claim Deed | -- | Progressive Land Title Ag | |
| Warranty Deed | $140,000 | Progressive Land Title Ag | |
| Interfamily Deed Transfer | -- | None Available | |
| Interfamily Deed Transfer | -- | -- | |
| Deed | -- | -- | |
| Deed | -- | -- | |
| Deed | -- | -- |
Mortgage History
| Date | Status | Loan Amount | Loan Type |
|---|---|---|---|
| Open | $155,545 | VA | |
| Previous Owner | $140,000 | Purchase Money Mortgage |
Property History
| Date | Event | Price | Change | Sq Ft Price |
|---|---|---|---|---|
| 12/31/2012 12/31/12 | Sold | $151,900 | -1.9% | $93 / Sq Ft |
| 12/19/2012 12/19/12 | Pending | -- | -- | -- |
| 10/19/2012 10/19/12 | For Sale | $154,900 | +171.3% | $95 / Sq Ft |
| 08/13/2012 08/13/12 | Sold | $57,100 | +8.8% | $40 / Sq Ft |
| 07/31/2012 07/31/12 | Pending | -- | -- | -- |
| 07/06/2012 07/06/12 | For Sale | $52,500 | -- | $37 / Sq Ft |
Tax History Compared to Growth
Tax History
| Year | Tax Paid | Tax Assessment Tax Assessment Total Assessment is a certain percentage of the fair market value that is determined by local assessors to be the total taxable value of land and additions on the property. | Land | Improvement |
|---|---|---|---|---|
| 2024 | $4,091 | $71,225 | $13,790 | $57,435 |
| 2023 | $3,996 | $58,380 | $12,530 | $45,850 |
| 2022 | $3,391 | $58,380 | $12,530 | $45,850 |
| 2021 | $3,346 | $58,380 | $12,530 | $45,850 |
| 2020 | $3,221 | $49,070 | $10,540 | $38,540 |
| 2019 | $3,108 | $140,200 | $30,100 | $110,100 |
| 2018 | $3,225 | $49,070 | $10,540 | $38,540 |
| 2017 | $3,399 | $50,510 | $10,050 | $40,460 |
| 2016 | $3,367 | $50,510 | $10,050 | $40,460 |
| 2015 | $3,166 | $50,510 | $10,050 | $40,460 |
| 2014 | $3,166 | $47,500 | $10,260 | $37,240 |
Agents Affiliated with this Home
-
David Sarver

Seller's Agent in 2012
David Sarver
Berkshire Hathaway HomeServices Professional Realty
(216) 214-0221
79 Total Sales
-
Don Firem
D
Seller's Agent in 2012
Don Firem
Don Firem Realty
(440) 477-9462
58 Total Sales
-
P
Buyer's Agent in 2012
Patricia Smiley
Deleted Agent
Map
Source: MLS Now
MLS Number: 3359705
APN: 795-12-039
- 7346 Richmond Rd
- 6835 Richmond Rd Unit 106
- 6835 Richmond Rd Unit 120
- 25686 Buckthorn Rd
- 25644 Buckthorn Rd
- 25602 Buckthorn Rd
- 25911 Tryon Rd
- 7310 Lamson Rd
- 27820 Annetta Dr
- 6735 Basswood Dr
- 6633 Tamarind Dr
- 7468 Oakhill Rd
- 7485 Oakhill Rd
- 24455 Tryon Rd
- 7322 Kentucky Dr
- 24671 Ridgeline Dr
- 26014 Pettibone Rd
- 0 Forbes Rd
- 7228 Grove Ave
- 6569 Pau Ct
