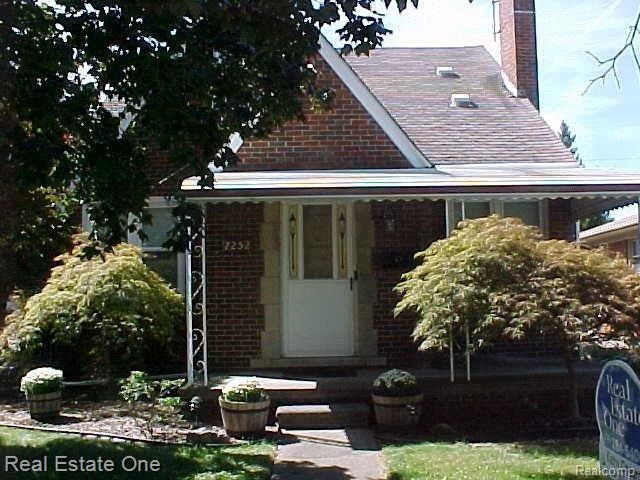
$89,900
- 2 Beds
- 2 Baths
- 720 Sq Ft
- 2163 Champaign Rd
- Lincoln Park, MI
INVESTORS, INVESTORS, INVESTORS!!!!! Perfect home for an investor or first-time homebuyer looking to put in minimal work and get bigtime returns. Great bones on this home, newer roof, replacement windows, hardwood floors thru-out, upgraded kitchen cabinets, tankless water heater, upgraded electrical box, newer a/c unit and efficiency furnace. Exterior has a huge deck and spacious
Mark DerManulian Metropolitan Real Estate Group
