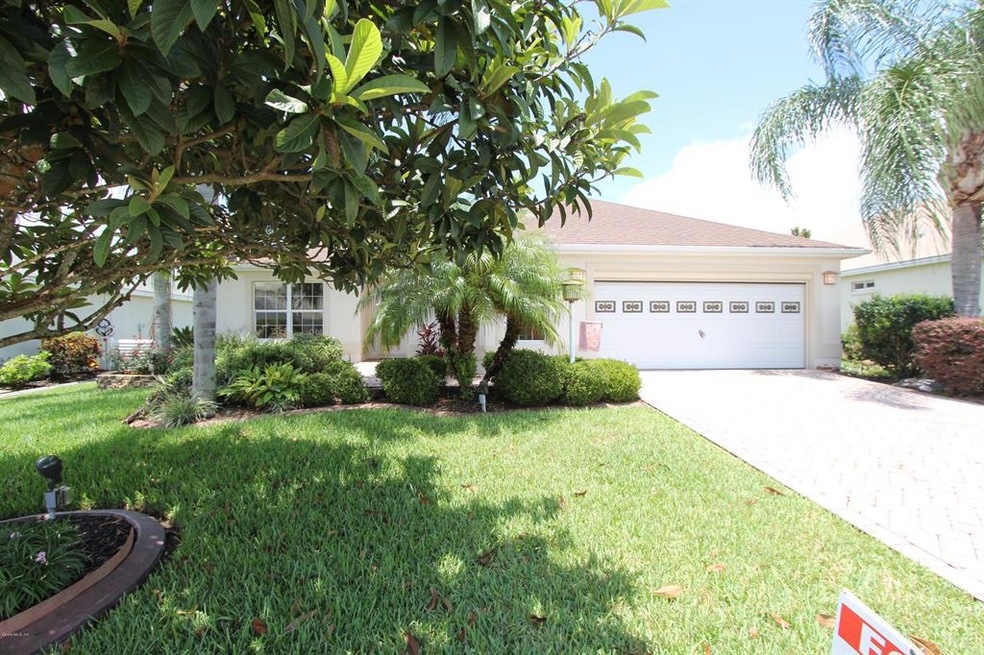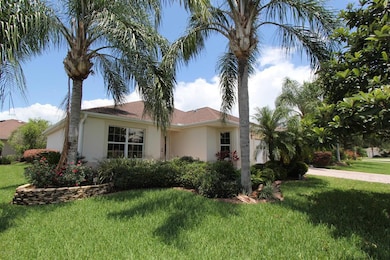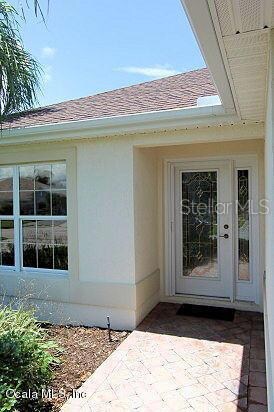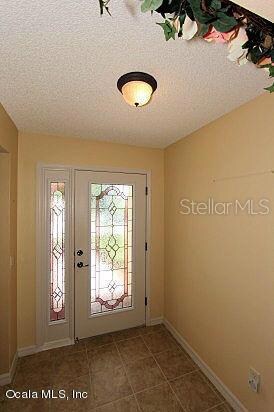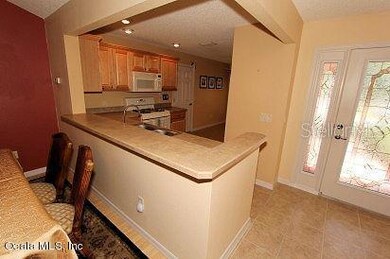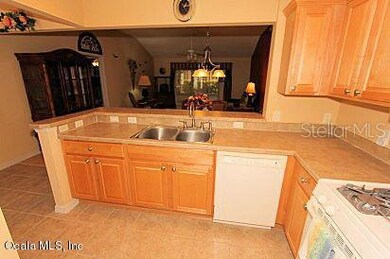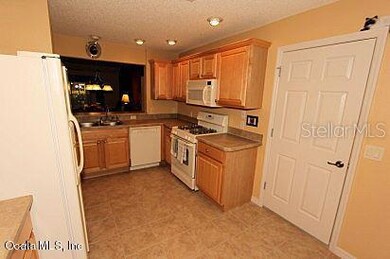
7252 SE 172nd Legacy Ln The Villages, FL 32162
Highlights
- Senior Community
- Community Pool
- Walk-In Closet
- No HOA
- Eat-In Kitchen
- Landscaped with Trees
About This Home
As of November 2018Jasmine concrete block and stucco, pavers, 30-yr architectural roof, NO BOND, volume ceilings, 3 solar tubes, glass etched front door, electric screen garage door, stained-glass windows in garage door, screen encl. front door for those breezy days, wood laminate throughout, full house air filtration, closet built-ins, pull-outs in kitchen and pantry, 3 pocket doors (one in hallway-privacy for split bedrooms), laundry room and master bathroom has additional pocket doors. Third bedroom has closet and built-in shelves (perfect for office), 1 yr 'Service American Warranty' transferred to new owner. Assumable mortgage (rare indeed), heated ceiling fan (from Germany) in lanai, total of 5 ceiling fans. Close to exercise, pool, shopping, Veteran's Clinic. Close to Nancy Lopez golf. BEAUTIFUL!
Last Agent to Sell the Property
RE/MAX PREMIER REALTY LADY LK License #674007 Listed on: 06/07/2016

Home Details
Home Type
- Single Family
Est. Annual Taxes
- $2,619
Year Built
- Built in 2004
Lot Details
- 6,098 Sq Ft Lot
- Irrigation
- Cleared Lot
- Landscaped with Trees
- Property is zoned PUD Planned Unit Developm
Home Design
- Shingle Roof
- Concrete Siding
- Block Exterior
- Stucco
Interior Spaces
- 1,485 Sq Ft Home
- 1-Story Property
- Window Treatments
- Laminate Flooring
- Fire and Smoke Detector
Kitchen
- Eat-In Kitchen
- Range
- Microwave
- Dishwasher
- Disposal
Bedrooms and Bathrooms
- 3 Bedrooms
- Split Bedroom Floorplan
- Walk-In Closet
- 2 Full Bathrooms
Laundry
- Laundry in unit
- Washer
Parking
- Garage
- 2 Carport Spaces
- Garage Door Opener
Outdoor Features
- Rain Gutters
Utilities
- Central Air
- Heat Pump System
- Cable TV Available
Listing and Financial Details
- Property Available on 6/7/16
- Tax Lot 125
- Assessor Parcel Number 6763-125-000
Community Details
Overview
- Senior Community
- No Home Owners Association
- The Villages Marion Cty Subdivision, Jasmine Floorplan
- The community has rules related to deed restrictions
Recreation
- Community Pool
Ownership History
Purchase Details
Purchase Details
Purchase Details
Home Financials for this Owner
Home Financials are based on the most recent Mortgage that was taken out on this home.Purchase Details
Home Financials for this Owner
Home Financials are based on the most recent Mortgage that was taken out on this home.Purchase Details
Home Financials for this Owner
Home Financials are based on the most recent Mortgage that was taken out on this home.Purchase Details
Home Financials for this Owner
Home Financials are based on the most recent Mortgage that was taken out on this home.Similar Homes in the area
Home Values in the Area
Average Home Value in this Area
Purchase History
| Date | Type | Sale Price | Title Company |
|---|---|---|---|
| Interfamily Deed Transfer | -- | Attorney | |
| Warranty Deed | $248,000 | Peninsula Land & Title | |
| Warranty Deed | $231,000 | Advantage Title Llc | |
| Warranty Deed | $225,000 | Affiliated Title Of Central | |
| Interfamily Deed Transfer | -- | Attorney | |
| Warranty Deed | $193,900 | -- |
Mortgage History
| Date | Status | Loan Amount | Loan Type |
|---|---|---|---|
| Previous Owner | $200,000 | New Conventional | |
| Previous Owner | $125,000 | Adjustable Rate Mortgage/ARM | |
| Previous Owner | $168,650 | FHA | |
| Previous Owner | $71,000 | Credit Line Revolving | |
| Previous Owner | $155,000 | Purchase Money Mortgage |
Property History
| Date | Event | Price | Change | Sq Ft Price |
|---|---|---|---|---|
| 11/02/2018 11/02/18 | Sold | $231,000 | -1.5% | $156 / Sq Ft |
| 10/02/2018 10/02/18 | Pending | -- | -- | -- |
| 09/27/2018 09/27/18 | For Sale | $234,500 | 0.0% | $159 / Sq Ft |
| 08/05/2018 08/05/18 | Pending | -- | -- | -- |
| 08/02/2018 08/02/18 | For Sale | $234,500 | +4.2% | $159 / Sq Ft |
| 07/26/2016 07/26/16 | Sold | $225,000 | -6.2% | $152 / Sq Ft |
| 06/21/2016 06/21/16 | Pending | -- | -- | -- |
| 06/07/2016 06/07/16 | For Sale | $239,900 | -- | $162 / Sq Ft |
Tax History Compared to Growth
Tax History
| Year | Tax Paid | Tax Assessment Tax Assessment Total Assessment is a certain percentage of the fair market value that is determined by local assessors to be the total taxable value of land and additions on the property. | Land | Improvement |
|---|---|---|---|---|
| 2023 | $5,647 | $267,177 | $0 | $0 |
| 2022 | $4,940 | $242,888 | $0 | $0 |
| 2021 | $4,481 | $220,807 | $52,600 | $168,207 |
| 2020 | $4,378 | $212,895 | $49,600 | $163,295 |
| 2019 | $3,714 | $210,020 | $49,600 | $160,420 |
| 2018 | $3,008 | $172,434 | $0 | $0 |
| 2017 | $2,868 | $168,887 | $0 | $0 |
| 2016 | $3,949 | $196,375 | $0 | $0 |
| 2015 | $2,619 | $150,965 | $0 | $0 |
| 2014 | $2,413 | $149,767 | $0 | $0 |
Agents Affiliated with this Home
-
Sally Love

Seller's Agent in 2018
Sally Love
NEXTHOME SALLY LOVE REAL ESTATE
(352) 430-6960
38 in this area
337 Total Sales
-
Cynthia Steinemann

Seller's Agent in 2016
Cynthia Steinemann
RE/MAX
(352) 266-5836
220 in this area
272 Total Sales
-
Scott Hubbard

Buyer's Agent in 2016
Scott Hubbard
NEXTHOME ORANGE PREMIER REALTY
(352) 391-3688
19 in this area
108 Total Sales
Map
Source: Stellar MLS
MLS Number: OM502290
APN: 6763-125-000
- 7243 SE 172nd Legacy Ln
- 7233 SE 171st Pond Ln
- 7214 SE 171st Brookhaven Place
- 17037 SE 76th Creekside Cir
- 7474 SE 172nd Fieldcrest St
- 17108 SE 76th Creekside Cir
- 17074 SE 75th Wickson Ct
- 17122 SE 76th Creekside Cir
- 7382 SE 167th Zina Ln
- 7151 SE 173rd Arlington Loop
- 17483 SE 74th Netherclift Terrace
- 17412 SE 76th Flintlock Terrace
- 7650 SE 174th Gaillard Place
- 17353 SE 76th Flintlock Terrace
- 7809 SE 171st Harleston St
- 17478 SE 77th Sycamore Ave
- 17159 SE 78th Crowfield Ave
- 17113 SE 78th Larchmont Ct
- 7491 SE 180th St
- 17112 SE 78th Parlange Terrace
