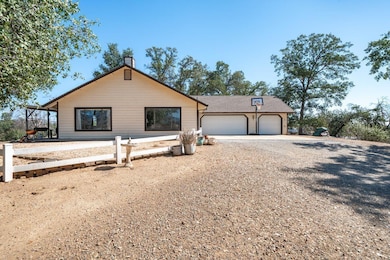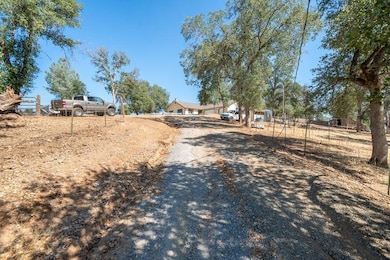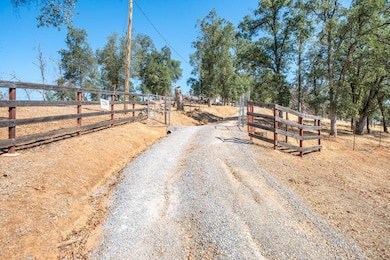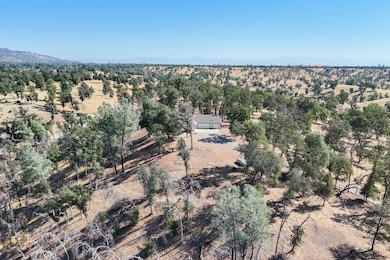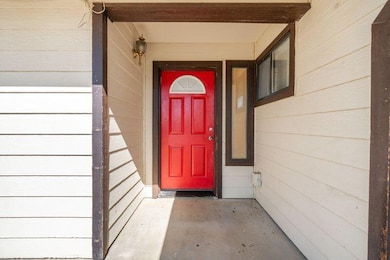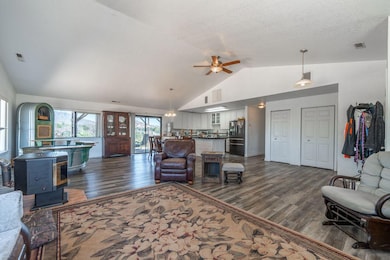Estimated payment $2,336/month
Highlights
- Parking available for a boat
- Panoramic View
- No HOA
- Shasta High School Rated A
- 6.74 Acre Lot
- Tile Countertops
About This Home
HOME SITS PEACEFULLY ON A KNOLL ABOVE THE SURROUNDING PROPERTIES. A SENSE OF QUIET ENJOYMENT! IF YOU'RE LOOKING FOR SOME ELBOW ROOM THEN THIS COULD BE IT. SITUATED ON 6.74 ACRES. EXPERIENCE COUNTRY LIVING FOR YOURSELF AND MAKE THIS LAND & HOME YOUR OWN. HOME IS AN OPEN FLOOR PLAN CONCEPT. LIGHT AND BRIGHT KITCHEN WITH SKYLIGHT, PLENTY OF CABINET SPACE AND CENTER ISLAND WITH A BUILT IN RANGE/OVEN. LOTS OF KITCHEN COUNTER SPACE AS WELL. OFF OF THE KITCHEN NOOK IS A SLIDING GLASS DOOR FOR EASY ACCESS TO SIDE YARD. FAMILY ROOM IS WIDE OPEN WITH MANY WINDOWS INCLUDING A LARGE PICTURE WINDOW SHOWING OFF THE MAJESTIC VIEWS OF THE WESTERN & SOUTHERN MOUNTAIN RANGES FOR MILES AND MILES. HOME FEATURES 3 BEDROOMS AND 2 BATHROOMS. THE MASTER BEDROOM IS TO THE BACK OF THE HOME, COMFORTABLE SIZE , DOUBLE CLOSETS, CONVENIENT SLIDING GLASS DOOR FOR BACKYARD ACCESS. THE BATHROOM HAS A NICE WALK-IN SHOWER. THE MAIN BATHROOM HAS AMPLE SPACE AND SHOWER OVER TUB. THE 3 CAR GARAGE IS SUFFICIENT AND MORE PLACES FOR PARKING OUTSIDE. ENJOY YOUR COFFEE AT SUNRISE OVER THE EASTERN MOUNTAIN RANGES. THE PROPERTY IS FULLY FENCED AND THE 10 GOATS KEEP THE VEGETATION AS LOW AS IT CAN GO AND YOU WILL SEE THAT IS NO EXAGGERATION. CAL -FIRE INSPECTION REPORT IN DOUCUMENTS CONFIRMING THIS. GOOD LOCATION JUST MINUTES FROM THE IGO SCHOOL & STORE. SEEING IS BELIEVING AND YOU WON'T BE DISAPPOINTED!
Home Details
Home Type
- Single Family
Est. Annual Taxes
- $3,051
Year Built
- Built in 1993
Lot Details
- 6.74 Acre Lot
- Property is Fully Fenced
Parking
- Parking available for a boat
Property Views
- Panoramic
- Mountain
- Park or Greenbelt
Home Design
- Ranch Property
- Slab Foundation
- Composition Roof
- Wood Siding
Interior Spaces
- 1,664 Sq Ft Home
- 1-Story Property
- Living Room with Fireplace
- Washer and Dryer Hookup
Kitchen
- Kitchen Island
- Tile Countertops
Bedrooms and Bathrooms
- 3 Bedrooms
- 2 Full Bathrooms
Utilities
- Forced Air Heating and Cooling System
- Pellet Stove burns compressed wood to generate heat
- Well
Community Details
- No Home Owners Association
Listing and Financial Details
- Assessor Parcel Number 045-730-010-000
Map
Home Values in the Area
Average Home Value in this Area
Tax History
| Year | Tax Paid | Tax Assessment Tax Assessment Total Assessment is a certain percentage of the fair market value that is determined by local assessors to be the total taxable value of land and additions on the property. | Land | Improvement |
|---|---|---|---|---|
| 2025 | $3,051 | $300,453 | $102,151 | $198,302 |
| 2024 | $3,004 | $294,563 | $100,149 | $194,414 |
| 2023 | $3,004 | $288,788 | $98,186 | $190,602 |
| 2022 | $2,927 | $283,126 | $96,261 | $186,865 |
| 2021 | $2,866 | $277,575 | $94,374 | $183,201 |
| 2020 | $2,870 | $274,730 | $93,407 | $181,323 |
| 2019 | $2,794 | $269,344 | $91,576 | $177,768 |
| 2018 | $2,765 | $264,064 | $89,781 | $174,283 |
| 2017 | $2,732 | $258,887 | $88,021 | $170,866 |
| 2016 | $2,578 | $253,812 | $86,296 | $167,516 |
| 2015 | $2,057 | $195,989 | $43,264 | $152,725 |
| 2014 | -- | $192,151 | $42,417 | $149,734 |
Property History
| Date | Event | Price | List to Sale | Price per Sq Ft | Prior Sale |
|---|---|---|---|---|---|
| 10/23/2025 10/23/25 | For Sale | $395,000 | +58.0% | $237 / Sq Ft | |
| 04/14/2015 04/14/15 | Sold | $250,000 | -6.4% | $150 / Sq Ft | View Prior Sale |
| 02/27/2015 02/27/15 | Pending | -- | -- | -- | |
| 01/05/2015 01/05/15 | For Sale | $267,000 | -- | $160 / Sq Ft |
Purchase History
| Date | Type | Sale Price | Title Company |
|---|---|---|---|
| Grant Deed | $250,000 | Placer Title Company | |
| Interfamily Deed Transfer | -- | None Available |
Mortgage History
| Date | Status | Loan Amount | Loan Type |
|---|---|---|---|
| Open | $200,000 | New Conventional |
Source: Shasta Association of REALTORS®
MLS Number: 25-4782
APN: 045-730-010-000
- 0 Mc Auliffe Rd
- 12562 Bender Rd
- 14485 Small Farms Rd
- 6949 Rector Creek Rd
- 17795 Duck Canyon Rd
- 17895 Duck Canyon Rd
- 0 Lower Coal Pit Dr Unit 25-3995
- 0 Lower Coal Pit Rd Unit 25-4389
- 0000 Baker Ridge Rd
- 8550 Muletown Rd
- 0 Cloverdale Rd Unit SN25180858
- 15086 Vista Knolls Dr
- 8650 Muletown Rd
- 15189 La Paloma Way
- 6400 Dale Ln
- 7741 Placer Rd
- 15314 La Paloma Way
- 15557 Cloverdale Rd
- 7891 Placer Rd
- 7954 Placer Rd
- 880 Congaree Ln
- 3390 Cutlas Ct Unit B
- 2512 Butte St
- 1765 Laurel Ave Unit Condo A
- 1765 Laurel Ave Unit Condo A
- 1360 Orange Ave
- 1116 Olive Ave Unit B
- 2142 Butte St
- 2045 Shasta St
- 2214 Waldon St
- 1300 Market St Unit 204
- 590 Dee Ct
- 4264 Jane St
- 4264 Jane St
- 683 Joaquin Ave
- 540 South St
- 1895 Benton Dr
- 3429 Adams Ln
- 4433 Cynthia Way
- 461 Spire Point Dr

