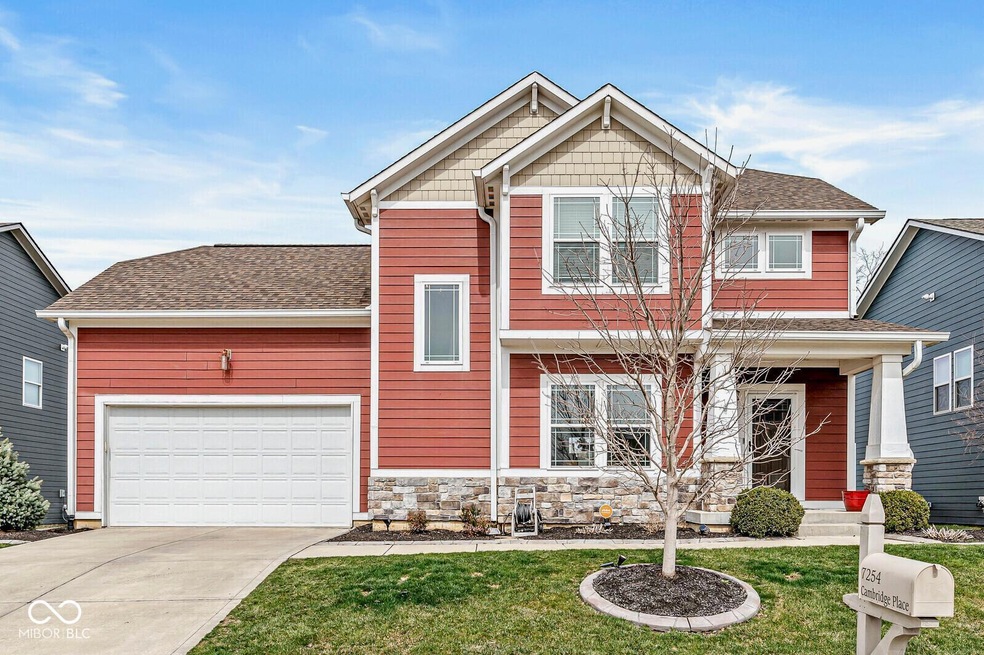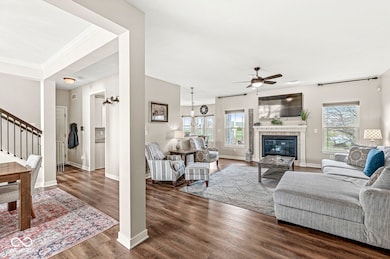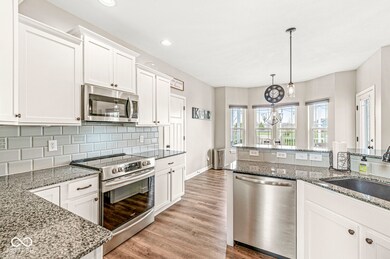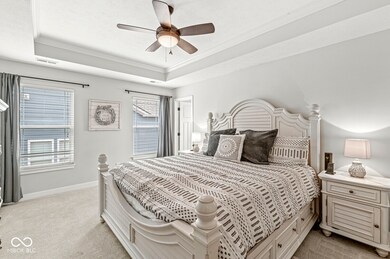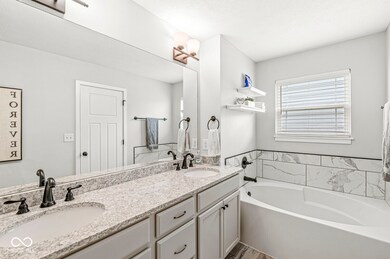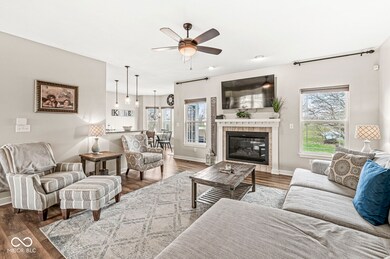
Highlights
- Pond View
- Craftsman Architecture
- Deck
- Hickory Elementary School Rated A-
- Mature Trees
- Vaulted Ceiling
About This Home
As of May 2025Absolutely beautiful 3 (possibly 4) Bedrooms, 3.5 Baths with a full finished Basement you will definitely love. Craftsman style construction & attention to detail. The open floor plan includes a Great Rm with gas log fireplace, Dining Rm, Kitchen & Breakfast Rm. Engineered hardwoods thoughout the 1st floor & in the Basement. Refinished white cabinets, granite countertops & breakfast bar, tile backsplash & stainless appliances coordinate well. Upstairs enjoy 3 Bedrooms, convenient Laundry closet & a 20x11 Rec/Play room (or easily 4th Bedroom). The updated Primary Bath includes a tiled shower, garden tub w/tile surround & double vanities. Continue the fun in the lower level finished Basement watching movies, playing games or just hanging out. There is also a full bath, no need to go upstairs when nature calls. Next you will really love the backyard, either on the newer Trex deck or on the stamped concrete patio with built in firepit. All this overlooks a backyard that is open to a pond & field that can be used for more playtime. Included is a Vivent Security system - doorbell camera, remote pad lock, door sensors, fire monitor, Great Rm motion detector & a camera off the deck in back. There is also an invisible fence the seller will leave 1 collar for. Make sure to come see this home.
Last Agent to Sell the Property
eXp Realty LLC Brokerage Email: Kevin@eppselsonteam.com License #RB14032964 Listed on: 03/21/2025

Co-Listed By
eXp Realty LLC Brokerage Email: Kevin@eppselsonteam.com License #RB14042466
Home Details
Home Type
- Single Family
Est. Annual Taxes
- $4,158
Year Built
- Built in 2014 | Remodeled
Lot Details
- 6,970 Sq Ft Lot
- Sprinkler System
- Mature Trees
HOA Fees
- $51 Monthly HOA Fees
Parking
- 2 Car Attached Garage
Property Views
- Pond
- Pasture
Home Design
- Craftsman Architecture
- Traditional Architecture
- Cement Siding
- Concrete Perimeter Foundation
- Stone
Interior Spaces
- 2-Story Property
- Woodwork
- Tray Ceiling
- Vaulted Ceiling
- Paddle Fans
- Gas Log Fireplace
- Thermal Windows
- Entrance Foyer
- Great Room with Fireplace
- Utility Room
- Laundry on upper level
- Attic Access Panel
Kitchen
- Eat-In Kitchen
- Breakfast Bar
- Electric Oven
- Built-In Microwave
- Dishwasher
- Disposal
Flooring
- Engineered Wood
- Carpet
Bedrooms and Bathrooms
- 3 Bedrooms
- Walk-In Closet
Finished Basement
- Basement Fills Entire Space Under The House
- Sump Pump with Backup
- Basement Storage
- Basement Lookout
Home Security
- Security System Owned
- Fire and Smoke Detector
Outdoor Features
- Deck
- Covered patio or porch
- Fire Pit
Schools
- Hickory Elementary School
- Avon Middle School South
- Avon Intermediate School East
- Avon High School
Utilities
- Forced Air Heating System
- Programmable Thermostat
- Water Heater
Community Details
- Association fees include home owners, insurance, maintenance, parkplayground
- Village Of Turner Trace Subdivision
- Property managed by Associa
- The community has rules related to covenants, conditions, and restrictions
Listing and Financial Details
- Legal Lot and Block 147 / 3
- Assessor Parcel Number 321014107028000031
- Seller Concessions Not Offered
Ownership History
Purchase Details
Home Financials for this Owner
Home Financials are based on the most recent Mortgage that was taken out on this home.Purchase Details
Home Financials for this Owner
Home Financials are based on the most recent Mortgage that was taken out on this home.Purchase Details
Home Financials for this Owner
Home Financials are based on the most recent Mortgage that was taken out on this home.Similar Homes in the area
Home Values in the Area
Average Home Value in this Area
Purchase History
| Date | Type | Sale Price | Title Company |
|---|---|---|---|
| Warranty Deed | $430,000 | Meridian Title (Mtc) | |
| Deed | $295,500 | -- | |
| Deed | $295,500 | Meridian Title Corp | |
| Warranty Deed | -- | -- |
Mortgage History
| Date | Status | Loan Amount | Loan Type |
|---|---|---|---|
| Previous Owner | $210,500 | New Conventional | |
| Previous Owner | $275,500 | New Conventional |
Property History
| Date | Event | Price | Change | Sq Ft Price |
|---|---|---|---|---|
| 05/09/2025 05/09/25 | Sold | $430,000 | -1.1% | $132 / Sq Ft |
| 04/01/2025 04/01/25 | Pending | -- | -- | -- |
| 03/31/2025 03/31/25 | Price Changed | $435,000 | -1.8% | $134 / Sq Ft |
| 03/21/2025 03/21/25 | For Sale | $442,900 | -- | $136 / Sq Ft |
Tax History Compared to Growth
Tax History
| Year | Tax Paid | Tax Assessment Tax Assessment Total Assessment is a certain percentage of the fair market value that is determined by local assessors to be the total taxable value of land and additions on the property. | Land | Improvement |
|---|---|---|---|---|
| 2024 | $4,558 | $402,600 | $48,000 | $354,600 |
| 2023 | $4,158 | $369,500 | $43,600 | $325,900 |
| 2022 | $3,780 | $333,700 | $39,000 | $294,700 |
| 2021 | $3,017 | $266,500 | $39,000 | $227,500 |
| 2020 | $2,987 | $261,500 | $39,000 | $222,500 |
| 2019 | $2,861 | $247,500 | $35,900 | $211,600 |
| 2018 | $2,895 | $245,900 | $35,900 | $210,000 |
| 2017 | $2,419 | $241,900 | $46,200 | $195,700 |
| 2016 | $2,397 | $239,700 | $46,200 | $193,500 |
| 2014 | $2,670 | $32,400 | $32,400 | $0 |
Agents Affiliated with this Home
-
Kevin Elson

Seller's Agent in 2025
Kevin Elson
eXp Realty LLC
(317) 281-2575
10 in this area
283 Total Sales
-
Catherine Epps
C
Seller Co-Listing Agent in 2025
Catherine Epps
eXp Realty LLC
(317) 590-0660
7 in this area
129 Total Sales
-
Dennis Palmer
D
Buyer's Agent in 2025
Dennis Palmer
Carpenter, REALTORS®
3 in this area
34 Total Sales
Map
Source: MIBOR Broker Listing Cooperative®
MLS Number: 22028234
APN: 32-10-14-107-028.000-031
- 1178 Turner Trace Place N
- 7348 Standish Ln
- 7239 Governors Row
- 7277 Governors Row
- 7265 Governors Row
- 7252 Lockford Walk N
- 7290 Lockford Walk N
- 7178 Lockford Walk N
- 7189 Lockford Walk N
- 1136 Tansley Ln
- 1103 Marston Ln
- 1087 Marston Ln
- 7441 Sugar Pine Ct
- 7550 Allesley Dr
- 892 Millbrook Dr
- 938 Weeping Way Ln
- 7664 Allesley Dr
- 7658 Allesley Dr
- 7620 Allesley Dr
- 7644 Allesley Dr
