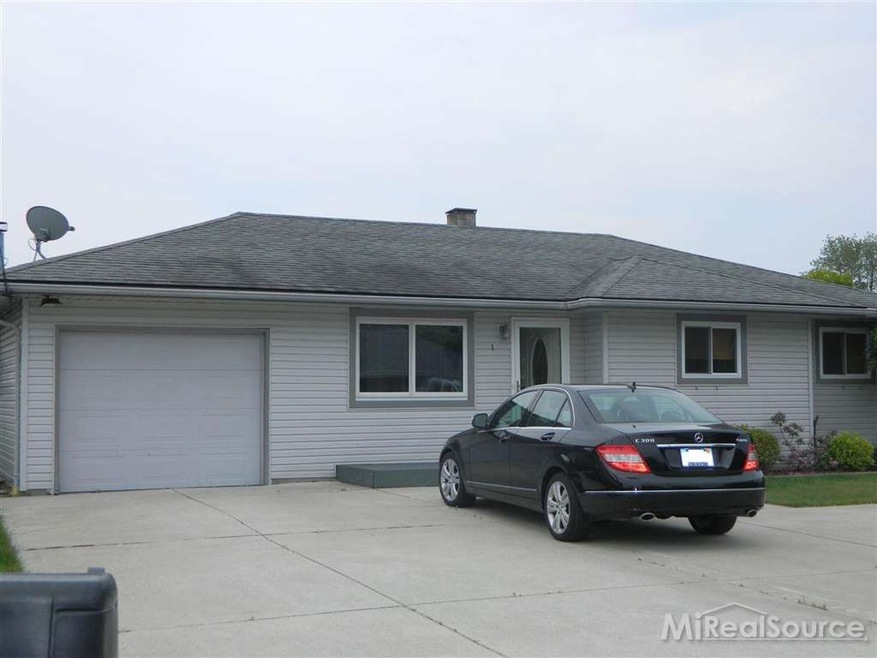
$399,000
- 2 Beds
- 2 Baths
- 1,257 Sq Ft
- 7332 Aqua Isle Dr
- Clay, MI
OPEN HOUSE SUNDAY JUNE 1 FROM 1-3PM UPDATED CANAL-FRONT BRICK RANCH in prestigious Colony Isles Subdivision. Deep, wide, flowing canal leads to North Channel of the St. Clair River. Surrounded by similar well-maintained homes. Complete kitchen and main living area remod in 2023, including: new open floor plan, premium vinyl plank floors, updated kitchen w/ new center island, premium cabinets &
Ken Lipowski RE/MAX First
