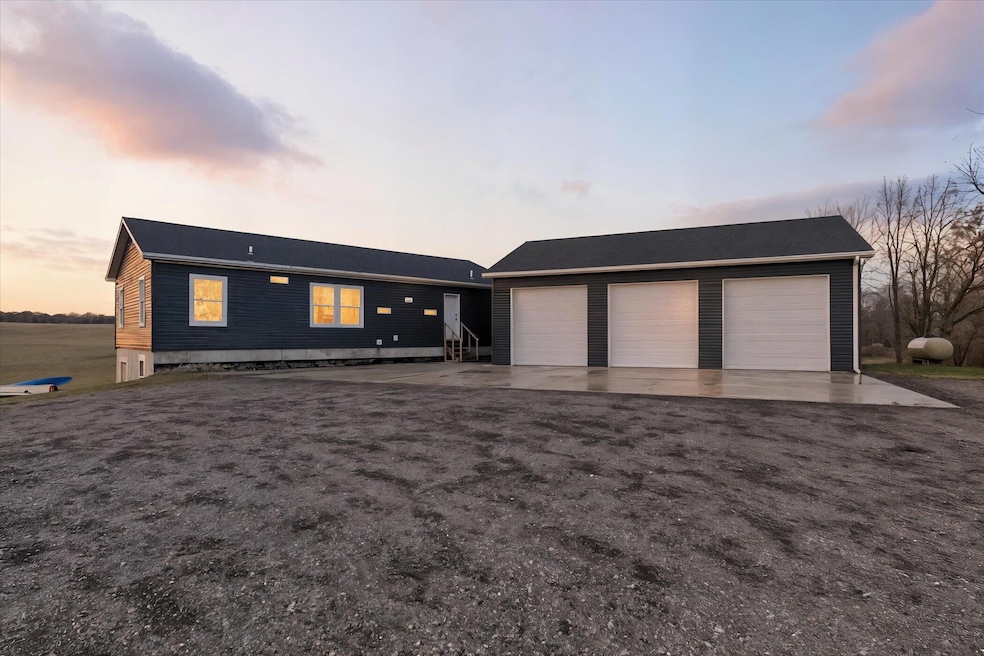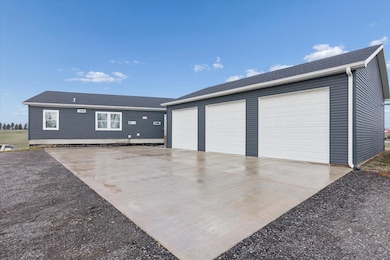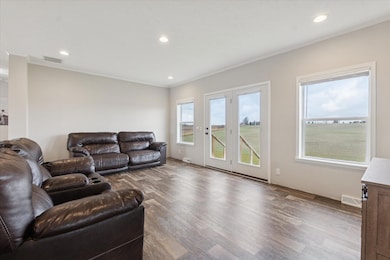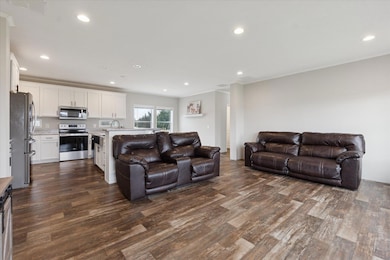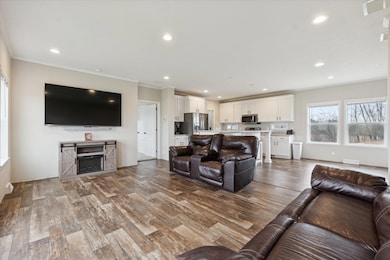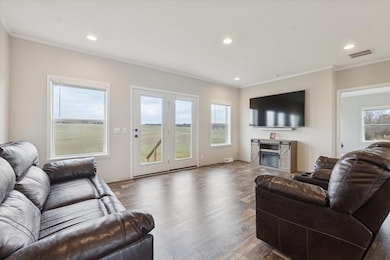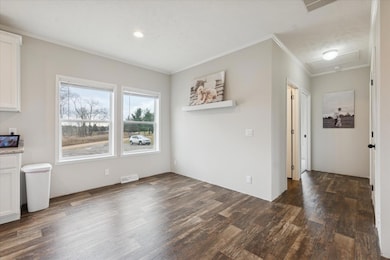7255 Beahan Rd Hubbardston, MI 48845
Estimated payment $2,536/month
3
Beds
2
Baths
1,300
Sq Ft
$345
Price per Sq Ft
Highlights
- Hilly Lot
- 3 Car Detached Garage
- Laundry Room
- No HOA
- Porch
- Kitchen Island
About This Home
Welcome to this turn-key, newer home nestled in a picturesque natural setting! Large 3-car garage with water, spray foam insulation, all wiring has been completed for A/C, surround sound, and more. This immaculate ranch-style home boasts an open layout with energy-efficient systems and a low-maintenance design, meaning less worry and more time to enjoy the quiet and safe surroundings. Ready for your family!
Home Details
Home Type
- Single Family
Est. Annual Taxes
- $1,974
Year Built
- Built in 2023
Lot Details
- 3 Acre Lot
- Level Lot
- Hilly Lot
Parking
- 3 Car Detached Garage
- Front Facing Garage
- Garage Door Opener
- Gravel Driveway
Home Design
- Shingle Roof
- Vinyl Siding
Interior Spaces
- 2,600 Sq Ft Home
- 1-Story Property
- Insulated Windows
- Window Treatments
- Living Room with Fireplace
- Vinyl Flooring
- Fire and Smoke Detector
Kitchen
- Oven
- Microwave
- Dishwasher
- Kitchen Island
Bedrooms and Bathrooms
- 3 Main Level Bedrooms
- 2 Full Bathrooms
Laundry
- Laundry Room
- Laundry on main level
- Dryer
- Washer
Basement
- Walk-Out Basement
- Basement Fills Entire Space Under The House
- Sump Pump
Outdoor Features
- Porch
Schools
- Carson City Elementary School
- Carson City - Crystal Upper Elementary & Middle School
- Carson City - Crystal High School
Utilities
- Forced Air Heating and Cooling System
- Heating System Uses Propane
- Heating System Powered By Owned Propane
- Generator Hookup
- Propane
- Well
- Electric Water Heater
- Water Purifier is Owned
- Water Softener is Owned
- Private Sewer
- High Speed Internet
- Internet Available
- Phone Available
- Cable TV Available
Community Details
- No Home Owners Association
- Laundry Facilities
Map
Create a Home Valuation Report for This Property
The Home Valuation Report is an in-depth analysis detailing your home's value as well as a comparison with similar homes in the area
Home Values in the Area
Average Home Value in this Area
Tax History
| Year | Tax Paid | Tax Assessment Tax Assessment Total Assessment is a certain percentage of the fair market value that is determined by local assessors to be the total taxable value of land and additions on the property. | Land | Improvement |
|---|---|---|---|---|
| 2025 | $36 | $132,100 | $9,000 | $123,100 |
| 2024 | $15 | $132,100 | $9,000 | $123,100 |
| 2023 | $15 | $7,600 | $0 | $0 |
Source: Public Records
Property History
| Date | Event | Price | List to Sale | Price per Sq Ft |
|---|---|---|---|---|
| 11/22/2025 11/22/25 | For Sale | $449,000 | -- | $345 / Sq Ft |
Source: MichRIC
Source: MichRIC
MLS Number: 25059550
APN: 34-090-009-000-020-20
Nearby Homes
- 7255 Beahan Rd Unit 90 North Plains Tow
- V/L Stoneybrook Trail
- 306 Russell St
- 226 Church St
- 6928 Hubbardston Rd
- 8945 E Fenwick Rd
- 4555 Charles St
- 4816 Cole Rd
- 2830 Hayes Rd
- 4291 E Bricker Rd
- 0 E Charles Rd Unit 25053011
- 3155 Cowboy Cove Ln
- 225 N West St
- 7518 S Crystal Rd
- 115 N 2nd St
- 2826 Woods Rd
- 517 E Main St
- 304 W Pine St
- 106 S 6th St
- 216 W Pine St
- 140 W North St
- 1133 Yeomans St Unit 129
- 1800 Lillian Blvd
- 712 Parkers Dr
- 1118 Wellington St
- 912 S Lafayette St Unit 916
- 900-906 E Sturgis St
- 720 N Lafayette St Unit 1
- 1220 Sunview Dr
- 1111 Astwood Mews Ln Unit 1
- 433 Mills Park St
- 1540 Central Park Dr
- 1601 Meijer Dr
- 142 S Maplewood St
- 820 S Greenville West Dr
- 4105 Riverview Dr
- 514 Wright Ave
- 515 N Court Ave
- 1410 Mary Ct
- 1780 Mary Ct
