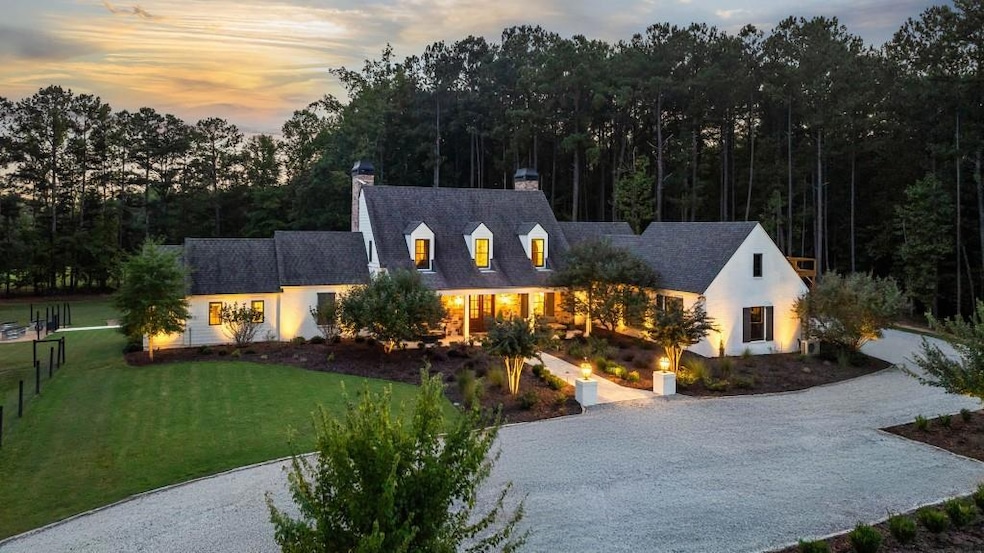
$2,650,000
- 4 Beds
- 4.5 Baths
- 5,382 Sq Ft
- 8350 Farmette Bend
- Chattahoochee Hills, GA
Nestled on 7.2 acres in the picturesque community of Serenbe, this charming European Farmette-style home offers a perfect blend of European elegance and modern luxury. With 4 bedrooms and 4.5 bathrooms, the residence boasts a spacious open floor plan that invites natural light and showcases stunning wooded views. Hidden within its walls is a cozy confessional room, perfect for quiet escapes. The
Garnie Nygren Serenbe Real Estate, LLC.






