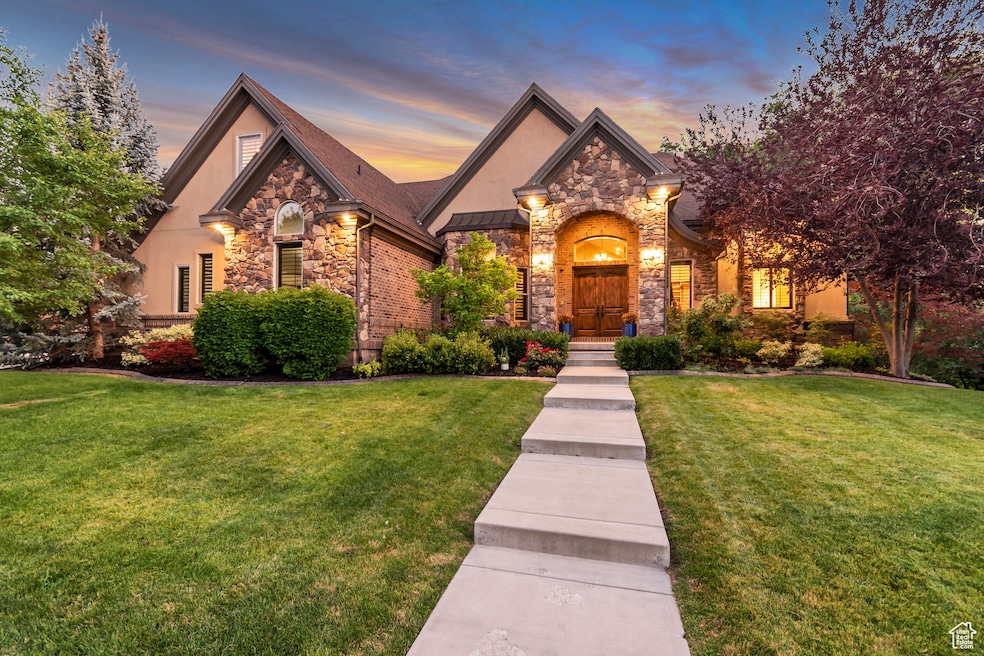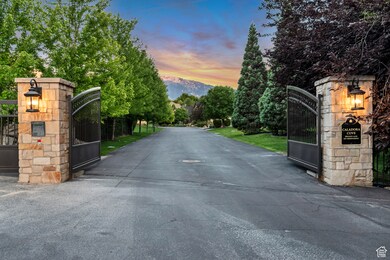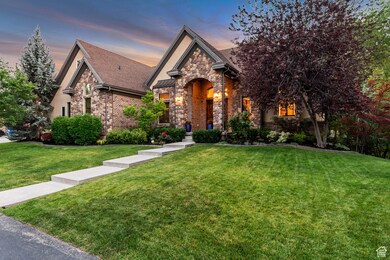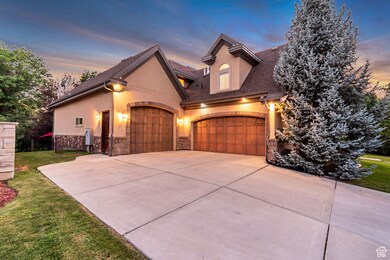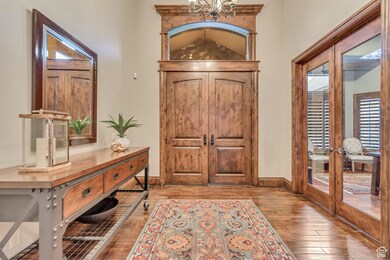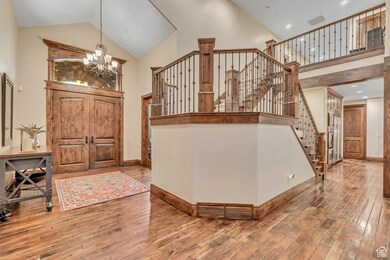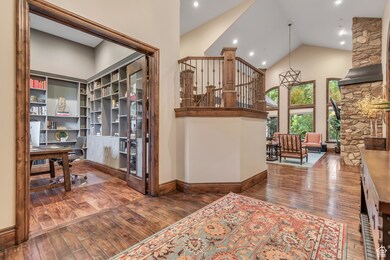7255 S Caladora Cove Midvale, UT 84047
Estimated payment $12,869/month
Highlights
- Home Theater
- 0.56 Acre Lot
- Private Lot
- Oakdale School Rated A
- Mature Trees
- Vaulted Ceiling
About This Home
Welcome to 7255 S Caladora Cove, a beautifully crafted custom home quietly nestled on a quiet gated lane in Cottonwood Heights. This rare creekside property offers the perfect blend of privacy and convenience, with shopping, dining, and freeway access just minutes away. Whether you're commuting downtown, visiting the ski resorts, or simply running errands, everything is close at hand. Step inside to discover open, light-filled living spaces with soaring ceilings and expansive windows that frame views of the surrounding trees and creek. The main level features a thoughtfully designed primary suite with a spa-inspired bath, a welcoming guest suite, and a bright, well-appointed kitchen with custom cabinetry-perfect for both cooking and gathering with friends and family. Upstairs, an oversized bedroom and a charming loft create the ideal space for reading, working, or relaxing. The finished lower level offers even more living space featuring a home theater, a large game room / gathering area with a kitchenette, an exercise room, two additional bedrooms connected by a Jack-and-Jill bath, and a walk-out basement leading to the lush, private backyard. Step onto the expansive covered deck to enjoy the sights and sounds of the bubbling brook, mature trees, and the peaceful, park-like setting that surrounds you, creating a beautiful backdrop for every season. Don't miss your chance to own this one-of-a-kind, stunning retreat, quietly tucked away, yet close to everything. Schedule your private showing today and experience all that this exceptional home has to offer! Square footage is provided as a courtesy estimate only and was obtained by appraisal. Buyer is advised to obtain an independent measurement.
Home Details
Home Type
- Single Family
Est. Annual Taxes
- $8,632
Year Built
- Built in 2008
Lot Details
- 0.56 Acre Lot
- Creek or Stream
- Partially Fenced Property
- Landscaped
- Private Lot
- Sprinkler System
- Mature Trees
- Pine Trees
- Property is zoned Single-Family
Parking
- 4 Car Attached Garage
Home Design
- Stone Siding
- Asphalt
- Stucco
Interior Spaces
- 7,547 Sq Ft Home
- 3-Story Property
- Wet Bar
- Central Vacuum
- Vaulted Ceiling
- 3 Fireplaces
- Gas Log Fireplace
- Double Pane Windows
- Great Room
- Home Theater
- Den
- Gas Dryer Hookup
Kitchen
- Double Oven
- Gas Range
- Granite Countertops
- Instant Hot Water
Flooring
- Wood
- Carpet
- Tile
- Travertine
Bedrooms and Bathrooms
- 5 Bedrooms | 2 Main Level Bedrooms
- Primary Bedroom on Main
- Walk-In Closet
Basement
- Walk-Out Basement
- Basement Fills Entire Space Under The House
- Exterior Basement Entry
Home Security
- Home Security System
- Fire and Smoke Detector
Outdoor Features
- Balcony
Schools
- Oakdale Elementary School
- Butler Middle School
- Brighton High School
Utilities
- Forced Air Heating and Cooling System
- Natural Gas Connected
Community Details
- No Home Owners Association
- Cove At Cottonwoo Subdivision
Listing and Financial Details
- Assessor Parcel Number 22-29-278-018
Map
Home Values in the Area
Average Home Value in this Area
Tax History
| Year | Tax Paid | Tax Assessment Tax Assessment Total Assessment is a certain percentage of the fair market value that is determined by local assessors to be the total taxable value of land and additions on the property. | Land | Improvement |
|---|---|---|---|---|
| 2023 | -- | $1,541,700 | $414,900 | $1,126,800 |
| 2022 | $0 | $1,566,700 | $406,800 | $1,159,900 |
| 2021 | $10,123 | $1,243,100 | $301,400 | $941,700 |
| 2020 | $7,624 | $1,113,000 | $301,400 | $811,600 |
| 2019 | $8,036 | $1,142,700 | $296,300 | $846,400 |
| 2018 | $0 | $1,029,700 | $296,300 | $733,400 |
| 2017 | $6,603 | $937,400 | $296,300 | $641,100 |
| 2016 | $9,149 | $1,261,500 | $340,000 | $921,500 |
| 2015 | $7,286 | $930,300 | $289,600 | $640,700 |
| 2014 | $7,145 | $888,100 | $283,300 | $604,800 |
Property History
| Date | Event | Price | Change | Sq Ft Price |
|---|---|---|---|---|
| 07/15/2025 07/15/25 | For Sale | $2,200,000 | -- | $292 / Sq Ft |
Purchase History
| Date | Type | Sale Price | Title Company |
|---|---|---|---|
| Special Warranty Deed | -- | None Listed On Document | |
| Special Warranty Deed | -- | First American Title Ut Co | |
| Interfamily Deed Transfer | -- | Us Title Park City | |
| Warranty Deed | -- | Inwest Title Services | |
| Trustee Deed | $672,000 | First American Title | |
| Interfamily Deed Transfer | -- | Accommodation | |
| Interfamily Deed Transfer | -- | None Available | |
| Warranty Deed | -- | Premier Title Ins Agency | |
| Warranty Deed | -- | None Available | |
| Warranty Deed | -- | Premier Title Ins Agency |
Mortgage History
| Date | Status | Loan Amount | Loan Type |
|---|---|---|---|
| Previous Owner | $808,700 | Credit Line Revolving | |
| Previous Owner | $370,000 | Credit Line Revolving | |
| Previous Owner | $816,000 | Adjustable Rate Mortgage/ARM | |
| Previous Owner | $300,000 | Unknown | |
| Previous Owner | $652,000 | New Conventional | |
| Previous Owner | $720,862 | FHA | |
| Previous Owner | $1,267,500 | Construction | |
| Previous Owner | $195,000 | Construction | |
| Previous Owner | $1,000,000 | Purchase Money Mortgage | |
| Previous Owner | $1,263,750 | Construction | |
| Previous Owner | $110,809 | Unknown | |
| Previous Owner | $1,500,000 | Unknown |
Source: UtahRealEstate.com
MLS Number: 2098644
APN: 22-29-278-018-0000
- 1325 E Milne Ln
- 1216 E Waterside Cove Unit 31
- 7204 S Station Creek Way Unit 4H
- 1289 E Ridge Meadow Ln Unit 8S
- 1380 E Mccormick Way
- 1196 E Waterside Cove Unit 11
- 1196 E Waterside Cove Unit 12
- 1243 Siesta Dr Unit 1245
- 1457 E 7380 S
- 7505 S Creek Rd
- 7167 S 1495 E
- 1588 E 7200 S
- 7669 S 1130 E
- 1341 E Creek Rd
- 963 E Taliesen Cove Unit 104
- 7688 S 1130 E
- 987 Creekhill Ln Unit 21
- 7044 S 1700 E
- 931 E Creekhill Ln Unit 11
- 7755 S 1130 E
- 1213 Siesta Dr
- 7555 Union Park Ave
- 7601 S Union Park Ave
- 7252 S 1035 E
- 1550 E Fort Union Blvd
- 7334 Shelby View Dr
- 942 E North Union Ave
- 6945 S Well Wood Rd
- 6958 S 1700 E
- 880 E Canyon Ridge Way
- 1171 E Broadwing Ln
- 1175 E View Point Dr
- 1446 E 6710 S
- 1151 E 6720 S
- 1416 S Hollow Dale Dr Unit ID1249837P
- 837 E Chadds Ford Ln
- 1148 E 6600 S Unit E12
- 6530 Rothmoor Dr
- 8004 S Old Barn Dr
- 1038 Cedar Terrace Dr
