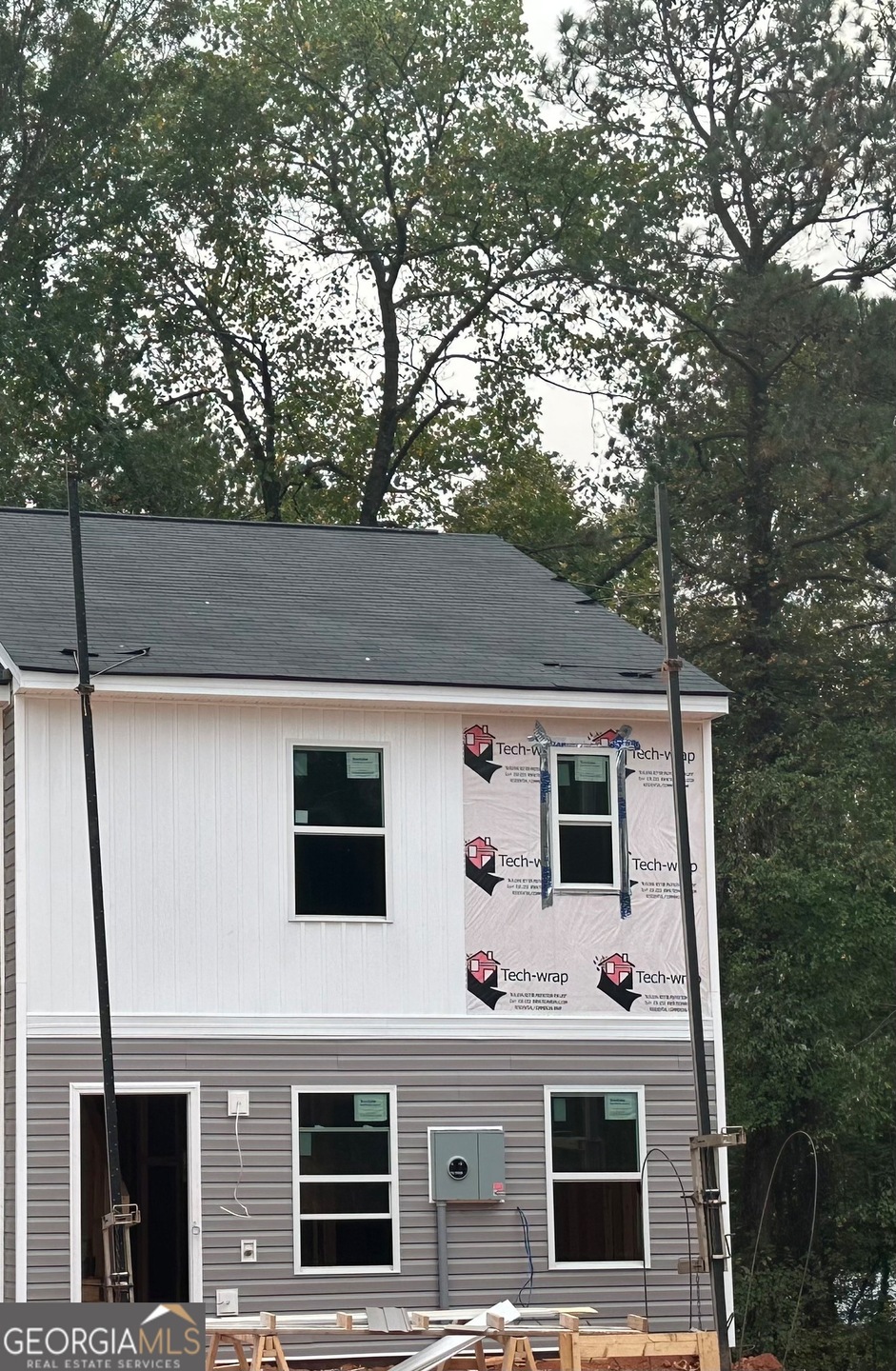
$260,000
- 3 Beds
- 2.5 Baths
- 1,838 Sq Ft
- 7177 Fringe Flower Dr
- Austell, GA
For the buyer who knows exactly what they want—and isn’t settling for basic—this gem in the Kings Lake community is your canvas of potential. Priced with intention and promise, this well-situated Austell townhome invites you to bring your vision to life.Previously leased at $2,200/month, it's now vacant and ready for its next chapter—yours. Whether you're eyeing it as a smart
Aja Small Keller Williams Realty West Atlanta
