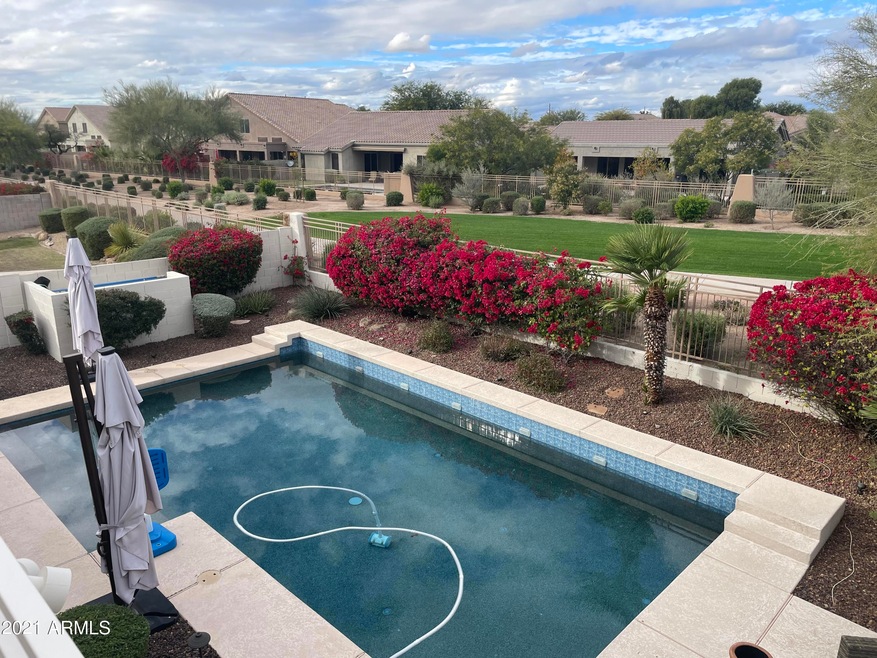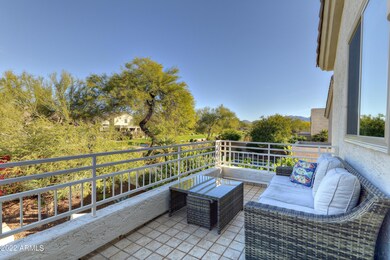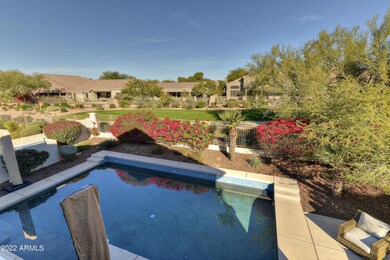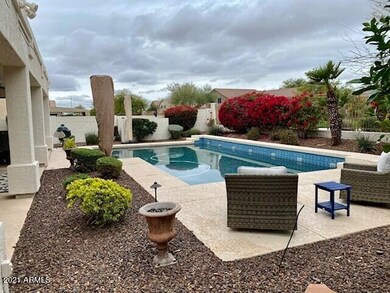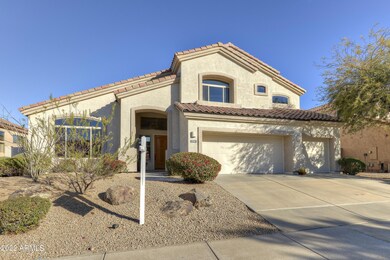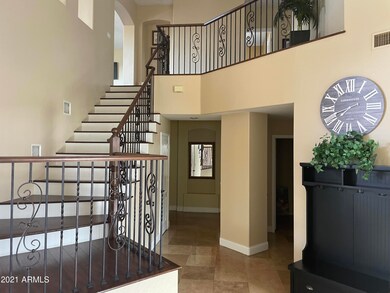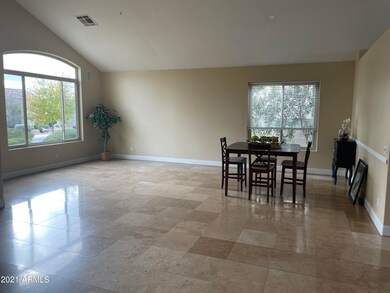
7256 E Wingspan Way Scottsdale, AZ 85255
Grayhawk NeighborhoodHighlights
- Play Pool
- Mountain View
- Vaulted Ceiling
- Grayhawk Elementary School Rated A
- Contemporary Architecture
- Wood Flooring
About This Home
As of September 2022This is your opportunity to own a private sanctuary within one of the valleys most coveted communities—the home backs to a greenbelt area overlooking your sparkling salt-water pool. Beautifully maintained, Monterey home is professionally designed & remodeled with transitional finishes throughout, including remodeled kitchen and hardwood floors. The home features a Master on the main level and a balcony overlooking the common area from the upstairs loft. Over the past two years, numerous updates have included new windows, pool equipment, irrigation system, windows, and exterior paint. Professional photos are coming 1-5-22.
Last Agent to Sell the Property
Realty ONE Group License #BR514213000 Listed on: 01/01/2022
Home Details
Home Type
- Single Family
Est. Annual Taxes
- $5,356
Year Built
- Built in 1998
Lot Details
- 8,400 Sq Ft Lot
- Desert faces the front and back of the property
- Wrought Iron Fence
- Block Wall Fence
- Front and Back Yard Sprinklers
- Sprinklers on Timer
- Private Yard
HOA Fees
- $65 Monthly HOA Fees
Parking
- 3 Car Garage
- Garage Door Opener
Home Design
- Contemporary Architecture
- Spanish Architecture
- Wood Frame Construction
- Tile Roof
- Stucco
Interior Spaces
- 3,489 Sq Ft Home
- 2-Story Property
- Vaulted Ceiling
- Ceiling Fan
- Gas Fireplace
- Double Pane Windows
- Tinted Windows
- Family Room with Fireplace
- Mountain Views
- Fire Sprinkler System
- Washer and Dryer Hookup
Kitchen
- Eat-In Kitchen
- Built-In Microwave
- Kitchen Island
- Granite Countertops
Flooring
- Wood
- Carpet
- Stone
Bedrooms and Bathrooms
- 4 Bedrooms
- Primary Bedroom on Main
- Remodeled Bathroom
- Primary Bathroom is a Full Bathroom
- 3.5 Bathrooms
- Dual Vanity Sinks in Primary Bathroom
- Hydromassage or Jetted Bathtub
- Bathtub With Separate Shower Stall
Accessible Home Design
- Accessible Hallway
Outdoor Features
- Play Pool
- Balcony
- Covered patio or porch
- Playground
Schools
- Grayhawk Elementary School
- Mountain Trail Middle School
- Pinnacle High School
Utilities
- Refrigerated Cooling System
- Zoned Heating
- Heating System Uses Natural Gas
- High Speed Internet
- Cable TV Available
Listing and Financial Details
- Home warranty included in the sale of the property
- Tax Lot 63
- Assessor Parcel Number 212-31-228
Community Details
Overview
- Association fees include ground maintenance
- Ccmc Association, Phone Number (480) 921-7500
- Built by Monterey
- Grayhawk Subdivision, Valencia Floorplan
Recreation
- Tennis Courts
- Community Playground
- Bike Trail
Ownership History
Purchase Details
Home Financials for this Owner
Home Financials are based on the most recent Mortgage that was taken out on this home.Purchase Details
Home Financials for this Owner
Home Financials are based on the most recent Mortgage that was taken out on this home.Purchase Details
Home Financials for this Owner
Home Financials are based on the most recent Mortgage that was taken out on this home.Purchase Details
Purchase Details
Home Financials for this Owner
Home Financials are based on the most recent Mortgage that was taken out on this home.Purchase Details
Purchase Details
Home Financials for this Owner
Home Financials are based on the most recent Mortgage that was taken out on this home.Purchase Details
Home Financials for this Owner
Home Financials are based on the most recent Mortgage that was taken out on this home.Purchase Details
Purchase Details
Similar Homes in the area
Home Values in the Area
Average Home Value in this Area
Purchase History
| Date | Type | Sale Price | Title Company |
|---|---|---|---|
| Warranty Deed | -- | -- | |
| Warranty Deed | $1,600,000 | American Title Services | |
| Warranty Deed | $990,000 | Lawyers Title | |
| Interfamily Deed Transfer | -- | None Available | |
| Warranty Deed | $675,000 | Security Title Agency Inc | |
| Cash Sale Deed | $715,000 | Capital Title Agency Inc | |
| Warranty Deed | $785,000 | U S Title Agency Inc | |
| Interfamily Deed Transfer | -- | Guaranty Title Agency | |
| Warranty Deed | $620,000 | Guaranty Title Agency | |
| Interfamily Deed Transfer | -- | -- | |
| Cash Sale Deed | $328,557 | First American Title | |
| Warranty Deed | -- | First American Title |
Mortgage History
| Date | Status | Loan Amount | Loan Type |
|---|---|---|---|
| Open | $200,000 | Credit Line Revolving | |
| Open | $647,200 | New Conventional | |
| Previous Owner | $792,000 | New Conventional | |
| Previous Owner | $567,000 | New Conventional | |
| Previous Owner | $540,000 | New Conventional | |
| Previous Owner | $250,000 | Future Advance Clause Open End Mortgage | |
| Previous Owner | $233,000 | New Conventional | |
| Previous Owner | $50,000 | Credit Line Revolving | |
| Previous Owner | $283,000 | New Conventional | |
| Previous Owner | $300,000 | Unknown | |
| Previous Owner | $565,000 | Unknown | |
| Previous Owner | $588,750 | New Conventional | |
| Previous Owner | $61,380 | Credit Line Revolving | |
| Previous Owner | $496,000 | Purchase Money Mortgage | |
| Previous Owner | $400,000 | Credit Line Revolving |
Property History
| Date | Event | Price | Change | Sq Ft Price |
|---|---|---|---|---|
| 09/02/2022 09/02/22 | Sold | $1,600,000 | -4.5% | $458 / Sq Ft |
| 08/18/2022 08/18/22 | Pending | -- | -- | -- |
| 08/17/2022 08/17/22 | Price Changed | $1,675,000 | -1.4% | $480 / Sq Ft |
| 08/11/2022 08/11/22 | Price Changed | $1,699,000 | -2.9% | $487 / Sq Ft |
| 08/02/2022 08/02/22 | Price Changed | $1,750,000 | -2.5% | $501 / Sq Ft |
| 07/22/2022 07/22/22 | For Sale | $1,795,000 | +81.3% | $514 / Sq Ft |
| 01/24/2022 01/24/22 | Sold | $990,000 | +0.5% | $284 / Sq Ft |
| 01/04/2022 01/04/22 | Pending | -- | -- | -- |
| 12/31/2021 12/31/21 | For Sale | $985,000 | +45.9% | $282 / Sq Ft |
| 08/02/2019 08/02/19 | Sold | $675,000 | -2.2% | $193 / Sq Ft |
| 06/13/2019 06/13/19 | Price Changed | $690,000 | -1.4% | $198 / Sq Ft |
| 05/31/2019 05/31/19 | Price Changed | $700,000 | -2.1% | $201 / Sq Ft |
| 03/21/2019 03/21/19 | For Sale | $715,000 | -- | $205 / Sq Ft |
Tax History Compared to Growth
Tax History
| Year | Tax Paid | Tax Assessment Tax Assessment Total Assessment is a certain percentage of the fair market value that is determined by local assessors to be the total taxable value of land and additions on the property. | Land | Improvement |
|---|---|---|---|---|
| 2025 | $5,425 | $67,842 | -- | -- |
| 2024 | $5,334 | $48,054 | -- | -- |
| 2023 | $5,334 | $83,210 | $16,640 | $66,570 |
| 2022 | $5,851 | $61,950 | $12,390 | $49,560 |
| 2021 | $5,356 | $56,780 | $11,350 | $45,430 |
| 2020 | $5,190 | $54,360 | $10,870 | $43,490 |
| 2019 | $5,235 | $50,800 | $10,160 | $40,640 |
| 2018 | $5,076 | $51,060 | $10,210 | $40,850 |
| 2017 | $4,827 | $50,910 | $10,180 | $40,730 |
| 2016 | $4,768 | $49,660 | $9,930 | $39,730 |
| 2015 | $4,515 | $48,420 | $9,680 | $38,740 |
Agents Affiliated with this Home
-
J
Seller's Agent in 2022
Jeremy Brown
RE/MAX
-
Chris & BJ Cole

Seller's Agent in 2022
Chris & BJ Cole
Realty One Group
(602) 510-7478
6 in this area
63 Total Sales
-
Christopher Cole

Seller Co-Listing Agent in 2022
Christopher Cole
Realty One Group
(602) 510-7286
6 in this area
59 Total Sales
-
V
Buyer's Agent in 2022
Vasilios Kamboukos
My Home Group
(480) 777-4500
-

Seller's Agent in 2019
Susan Rutledge
HomeSmart
(602) 919-5473
-
teresa borello

Seller Co-Listing Agent in 2019
teresa borello
HomeSmart
2 in this area
36 Total Sales
Map
Source: Arizona Regional Multiple Listing Service (ARMLS)
MLS Number: 6336745
APN: 212-31-228
- 21128 N 72nd Place
- 7214 E Rustling Pass
- 21539 N 72nd Place
- 21240 N 74th Place
- 21119 N 75th St
- 7336 E Overlook Dr
- 7687 E Wing Shadow Rd
- 7668 E Thunderhawk Rd
- 7501 E Phantom Way
- 7703 E Overlook Dr
- 7492 E Buteo Dr
- 7500 E Deer Valley Rd Unit 157
- 7500 E Deer Valley Rd Unit 54
- 7500 E Deer Valley Rd Unit 132
- 7500 E Deer Valley Rd Unit 162
- 7500 E Deer Valley Rd Unit 59
- 7693 E Via Del Sol Dr
- 7741 E Journey Ln
- 22063 N 77th St
- 7527 E Nestling Way
