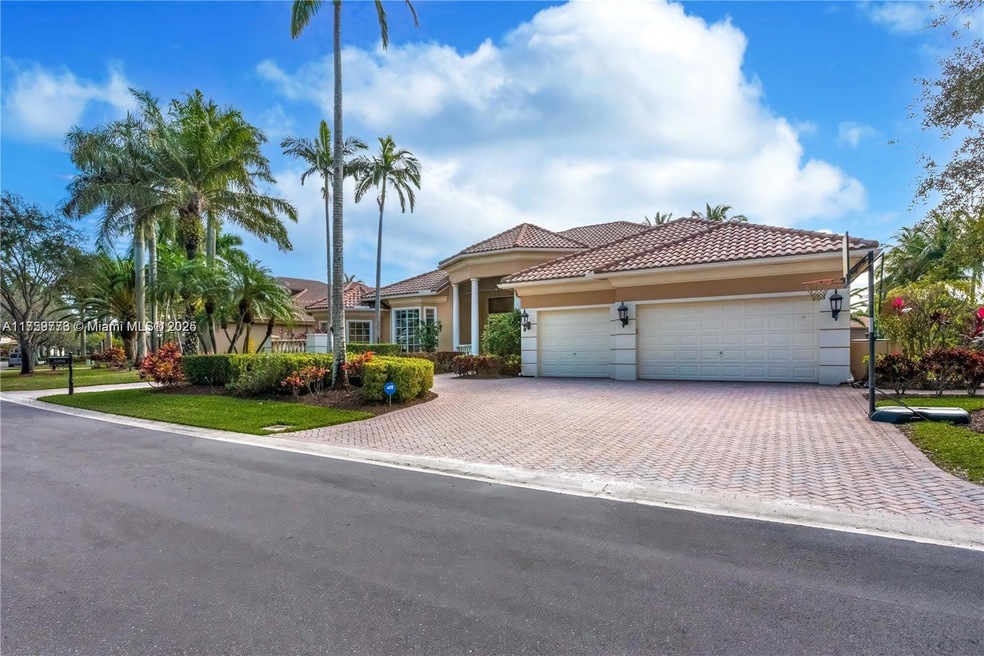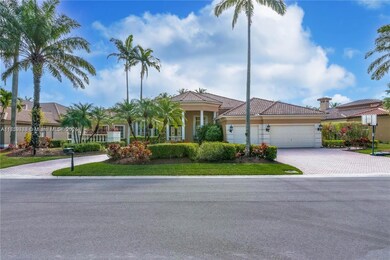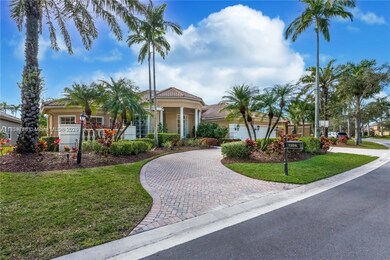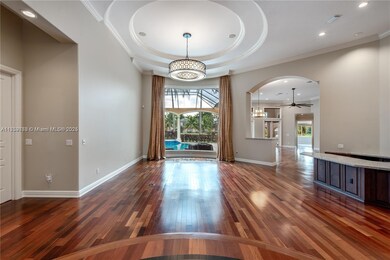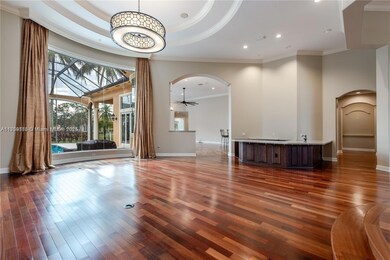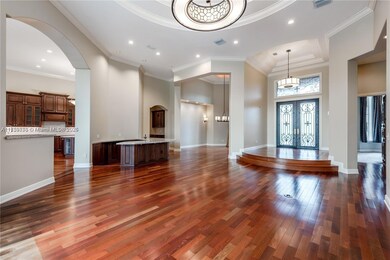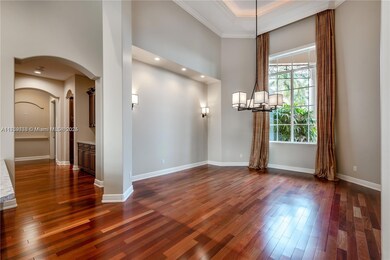7256 NW 127th Way Parkland, FL 33076
Heron Bay NeighborhoodHighlights
- Lake Front
- Fitness Center
- In Ground Pool
- Heron Heights Elementary School Rated A-
- Gated with Attendant
- Sitting Area In Primary Bedroom
About This Home
Custom Mrachek Built 1-Story Waterfront Pool Home in The Only Double Gated Community In Parkland! This
special home has been lovingly maintained and upgraded. 5 Beds + 2 Offices, 4.5 Baths Fenced In Lot w/Oversized
Screened-In Patio & Summer Kitchen w/Built-In SS Grill, Impact Windows, Solid Brazilian Wood Floors, Newer 4
A/C Units, Upgraded Kitchen w/ high end Appliances & Quartz Counters, Salt System heated pool. Built-In Wet Bar
In Living Room, Soaring Ceilings, Circular Driveway, Spacious Master Suite w/Sitting Area & Separate Room
w/Built-In Office, Updated Master Bath w/Jacuzzi Tub, Saturnia Marble Floors, All Beds Have Own Private Baths,
Popular Tri-Split Floor plan, Huge 5th Bed Currently Is Cinema Room, Resort Style Amenities, A-Rated Schools, 24-
Hour Guard Gated!
Home Details
Home Type
- Single Family
Est. Annual Taxes
- $28,487
Year Built
- Built in 2002
Lot Details
- 0.39 Acre Lot
- 100 Ft Wide Lot
- Lake Front
- Home fronts a canal
- West Facing Home
- Property is zoned RS-3
Parking
- 3 Car Attached Garage
- Automatic Garage Door Opener
- Circular Driveway
- Open Parking
Home Design
- Tile Roof
Interior Spaces
- 5,214 Sq Ft Home
- 1-Story Property
- Central Vacuum
- Built-In Features
- Entrance Foyer
- Family Room
- Formal Dining Room
- Lake Views
- Pull Down Stairs to Attic
- Complete Impact Glass
Kitchen
- Breakfast Area or Nook
- Built-In Self-Cleaning Oven
- Electric Range
- Microwave
- Ice Maker
- Dishwasher
- Snack Bar or Counter
- Disposal
Flooring
- Wood
- Carpet
- Marble
- Tile
Bedrooms and Bathrooms
- 5 Bedrooms
- Sitting Area In Primary Bedroom
- Closet Cabinetry
- 5 Full Bathrooms
- Bathtub
- Shower Only
Laundry
- Laundry Room
- Dryer
- Washer
Pool
- In Ground Pool
Schools
- Heron Heights Elementary School
- Westglades Middle School
- Stoneman;Dougls High School
Utilities
- Central Heating and Cooling System
- Heat Strip
- Underground Utilities
- Electric Water Heater
Listing and Financial Details
- Property Available on 5/1/25
- 1 Year With Renewal Option,12 Months Lease Term
- Assessor Parcel Number 484106060210
Community Details
Overview
- Heron Bay Seven & Eight,Heron Bay/The Colony Subdivision
- Mandatory Home Owners Association
- Maintained Community
- The community has rules related to no recreational vehicles or boats, no trucks or trailers
Amenities
- Clubhouse
- Game Room
- Community Center
Recreation
- Tennis Courts
- Recreation Facilities
- Community Playground
- Fitness Center
- Community Pool
Pet Policy
- No Pets Allowed
Security
- Gated with Attendant
Map
Source: MIAMI REALTORS® MLS
MLS Number: A11759773
APN: 48-41-06-06-0210
- 12668 NW 74th Place
- 7460 NW 127th Terrace
- 12580 NW 76th St
- 7503 NW 124th Ave
- 7582 NW 127th Manor
- 12310 NW 71st St
- 7137 NW 122nd Ave
- 7753 NW 124th Terrace
- 12642 NW 68th Dr
- 12169 NW 75th Place
- 12670 NW 78th Manor
- 7663 NW 122nd Dr
- 12471 NW 78th Manor
- 12520 NW 79th Manor
- 12008 NW 69th Ct
- 12341 NW 78th Manor
- 7660 NW 120th Dr
- 12060 NW 67th Ct
- 8001 NW 125th Terrace
- 12334 NW 80th Place
