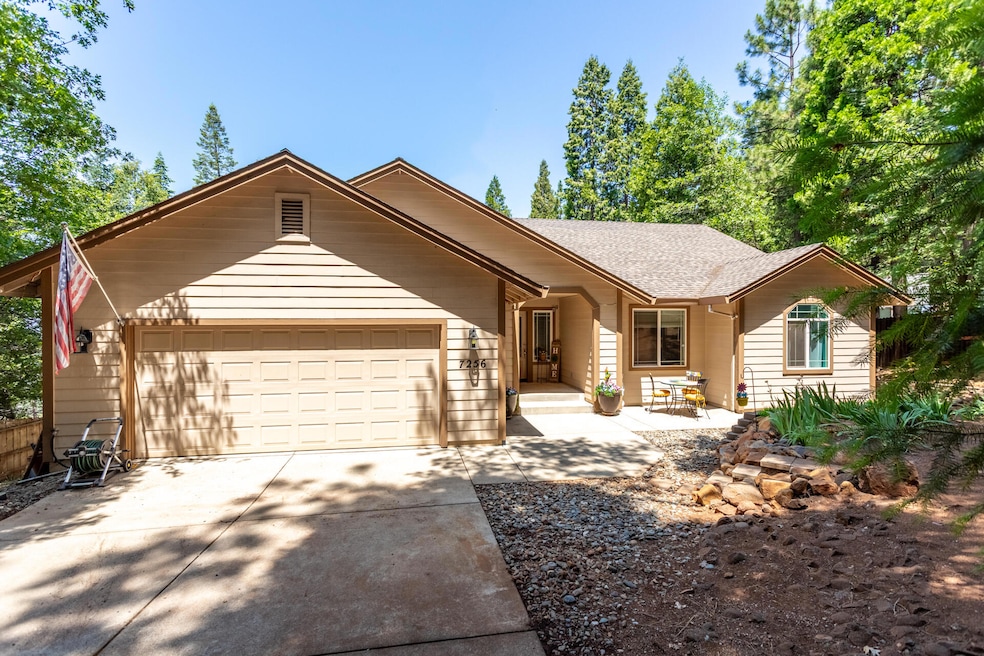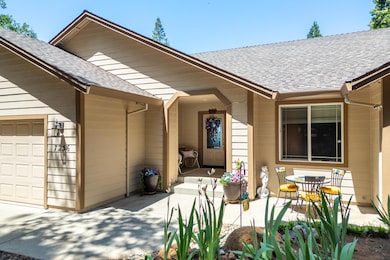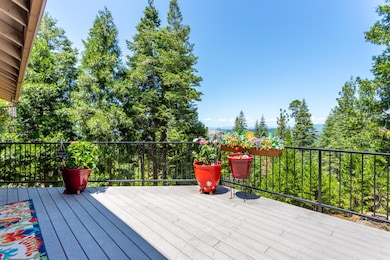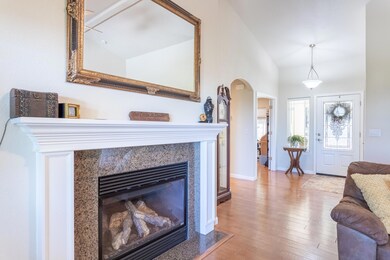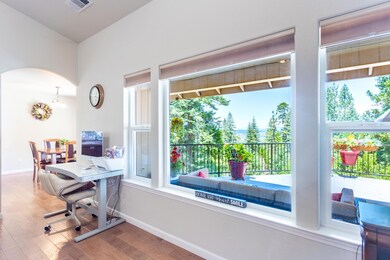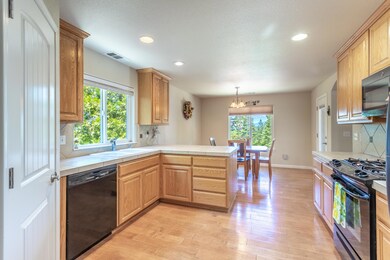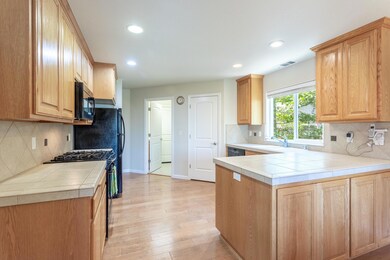7256 Shasta Forest Dr Shingletown, CA 96088
Shingletown NeighborhoodEstimated payment $2,706/month
Highlights
- Mountain View
- Deck
- No HOA
- Foothill High School Rated A-
- Traditional Architecture
- Double Vanity
About This Home
Discover the ultimate Northern CA Mountain Lifestyle in this captivating 3 bd 2 ba home nestled in scenic Shingletown. With no rear neighbors, enjoy your morning coffee on the deck off the primary suite with views of Mt Shasta, or star gaze in the cool mountain air of the evening. The open 1776 sq ft floor plan and abundance of windows make a comfortable home with exterior views. The add'l office could be used as a formal dining rm for entertaining. Discover the perfect escape from the valley heat and urban sprawl. Here, you'll truly enjoy all four distinct seasons: vibrant springs, pleasantly warm summers, colorful autumns, and cozy winters with occasional snow. Shingletown, perfectly positioned for year-round mountain adventures. Imagine hiking or biking scenic trails, fishing in pristine lakes and streams, or exploring the wonders of nearby Lassen National Park. Embrace a lifestyle surrounded by natural beauty and endless adventure.
Home Details
Home Type
- Single Family
Est. Annual Taxes
- $4,005
Year Built
- Built in 2008
Parking
- Off-Street Parking
Property Views
- Mountain
- Valley
Home Design
- Traditional Architecture
- Raised Foundation
- Composition Roof
- Wood Siding
- Lap Siding
Interior Spaces
- 1,776 Sq Ft Home
- 1-Story Property
- Living Room with Fireplace
- Washer and Dryer Hookup
Kitchen
- Recirculated Exhaust Fan
- Tile Countertops
Bedrooms and Bathrooms
- 3 Bedrooms
- 2 Full Bathrooms
- Double Vanity
Utilities
- Forced Air Heating and Cooling System
- Propane
Additional Features
- Deck
- 0.81 Acre Lot
Community Details
- No Home Owners Association
- Shasta Forest Village Subdivision
Listing and Financial Details
- Assessor Parcel Number 094-440-014-000
Map
Home Values in the Area
Average Home Value in this Area
Tax History
| Year | Tax Paid | Tax Assessment Tax Assessment Total Assessment is a certain percentage of the fair market value that is determined by local assessors to be the total taxable value of land and additions on the property. | Land | Improvement |
|---|---|---|---|---|
| 2025 | $4,005 | $385,938 | $141,980 | $243,958 |
| 2024 | $3,937 | $378,372 | $139,197 | $239,175 |
| 2023 | $3,937 | $370,954 | $136,468 | $234,486 |
| 2022 | $3,842 | $363,682 | $133,793 | $229,889 |
| 2021 | $3,337 | $320,000 | $70,000 | $250,000 |
| 2020 | $3,213 | $300,000 | $60,000 | $240,000 |
| 2019 | $2,755 | $260,000 | $30,000 | $230,000 |
| 2018 | $2,617 | $245,000 | $30,000 | $215,000 |
| 2017 | $2,656 | $245,000 | $30,000 | $215,000 |
| 2016 | $2,241 | $215,000 | $30,000 | $185,000 |
| 2015 | $2,199 | $210,000 | $30,000 | $180,000 |
| 2014 | $2,008 | $190,000 | $40,000 | $150,000 |
Property History
| Date | Event | Price | List to Sale | Price per Sq Ft |
|---|---|---|---|---|
| 06/07/2025 06/07/25 | For Sale | $450,000 | -- | $253 / Sq Ft |
Purchase History
| Date | Type | Sale Price | Title Company |
|---|---|---|---|
| Grant Deed | $299,000 | Fidelity Natl Title Co Of Ca | |
| Interfamily Deed Transfer | -- | Fidelity National Title Comp | |
| Grant Deed | $100,000 | First American Title Co | |
| Grant Deed | $70,000 | Chicago Title Co | |
| Grant Deed | $52,000 | Fidelity National Title Co | |
| Interfamily Deed Transfer | -- | -- |
Mortgage History
| Date | Status | Loan Amount | Loan Type |
|---|---|---|---|
| Open | $239,200 | New Conventional | |
| Previous Owner | $155,000 | New Conventional | |
| Previous Owner | $66,405 | Purchase Money Mortgage | |
| Previous Owner | $39,000 | No Value Available |
Source: Shasta Association of REALTORS®
MLS Number: 25-2638
APN: 094-440-014-000
- 7355 Shasta Forest Dr
- 30621 Sleepy Hollow Dr
- 30544 Sleepy Hollow Dr
- 30909 Tinkerbell Ln
- 7324 Chip-N-dale Dr
- 30750 Bambi Dr
- 30925 Thumper Dr
- 7126 Dogwood Dr
- 30821 Bambi Dr
- 30726 Shingletown Ridge Rd
- 30588 Shingletown Ridge Rd
- 6961 Woodpecker Ln
- 0 Chateau Dr Unit 25-211
- 7704 Eastmoore Rd
- Lot 8 Whispering Winds Ct
- 7673 Ponderosa Way
- 31051 Woodridge Dr
- 7660 Ponderosa Way
- 23 Whispering Creek Ct
- 00 Penneleme Rd
- 6613 Stoney Dr
- 5308 Feathers Ave
- 2739 Wilson Ave
- 2732 Wilson Ave
- 2732 Wilson Ave
- 2708 Wilson Ave
- 2708 Wilson Ave
- 2708 Wilson Ave
- 2708 Wilson Ave
- 2684 Wilson Ave
- 6920 Riverland Dr
- 4552 Alta Mesa Dr Unit ADU
- 19457 Hill St
- 2553 Candlewood Dr
- 4433 Cynthia Way
- 1258 Mistletoe Ln
- 1258 Mistletoe Ln
- 1258 Mistletoe Ln
- 3429 Adams Ln
- 4264 Jane St
