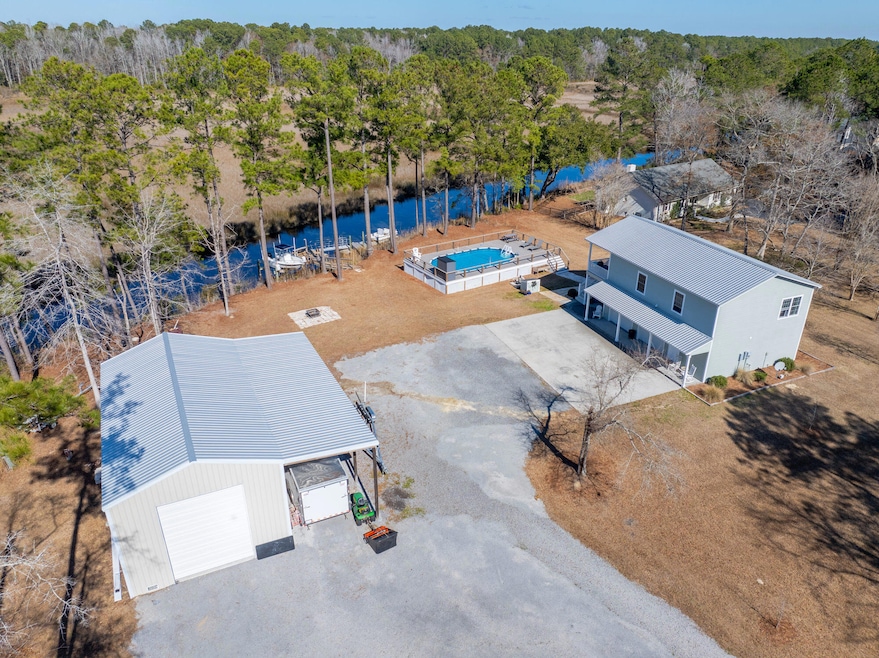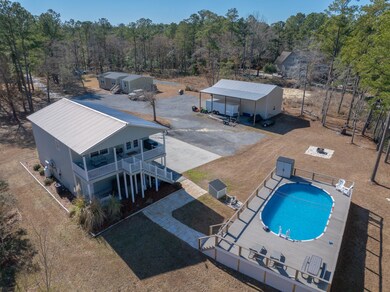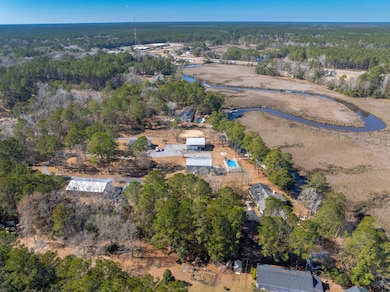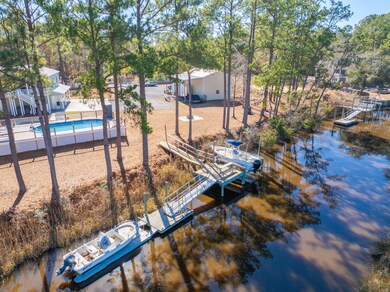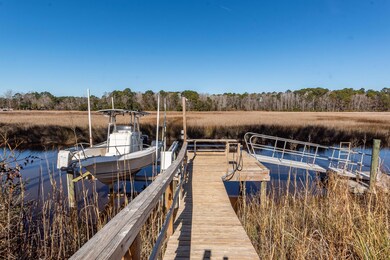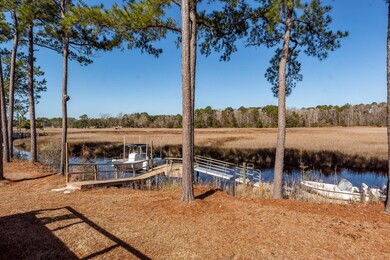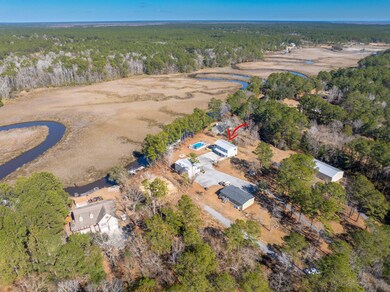
7257 Getaway Path Awendaw, SC 29429
Highlights
- Floating Dock
- Pier or Dock
- Above Ground Pool
- Wando High School Rated A
- Boat Lift
- Waterfront
About This Home
As of April 2025Do you want country living on deep water and no HOA? Look no further! This home sits on deep water along Awendaw Creek, offering a little paradise with 1.43 acres of land. It features a dock, floating dock and 2 boat lifts. The creek is a minimum of 4 feet at low tide and the owners navigate their 21 ft. boat with no problem to the intercoastal waterway. Don't let the sq.ft. fool you! This is a great open floor plan with a huge kitchen, spacious rooms and beautiful water and marsh views. The downstairs climate controlled 1200 sq. ft. garage could be used as an in-law or college student apartment. It already has a full bath, finished floors, and a mini-split AC unit. You could leave it as it is or put in a wall or 2. Did I mention the beautiful 18x33 pool? Check out the pictures!There's also a HUGE outdoor workshop (approximately 24x45) with a car/truck lift and a covered parking pad for an RV or boat. Talk about storage! The possibilities are endless with this building!Relax in the hot tub on the covered patio after a long day. The well has a water filtration system and softener. There is also a tankless water heater. The Gas Range uses propane.
Last Agent to Sell the Property
Carolina One Real Estate License #4812 Listed on: 02/04/2025

Home Details
Home Type
- Single Family
Est. Annual Taxes
- $2,866
Year Built
- Built in 2017
Lot Details
- 1.43 Acre Lot
- Waterfront
- Tidal Wetland on Lot
Parking
- 5 Car Garage
- Carport
- Garage Door Opener
- Off-Street Parking
Home Design
- Traditional Architecture
- Raised Foundation
- Slab Foundation
- Metal Roof
Interior Spaces
- 1,587 Sq Ft Home
- 2-Story Property
- Smooth Ceilings
- Ceiling Fan
- Thermal Windows
- Insulated Doors
- Great Room
Kitchen
- Eat-In Kitchen
- Gas Range
- Dishwasher
Bedrooms and Bathrooms
- 2 Bedrooms
- In-Law or Guest Suite
- 2 Full Bathrooms
Laundry
- Laundry Room
- Dryer
- Washer
Outdoor Features
- Above Ground Pool
- Boat Lift
- Floating Dock
- Deck
- Covered patio or porch
Schools
- St. James - Santee Elementary And Middle School
- Wando High School
Utilities
- Central Air
- Heating Available
- Well
- Tankless Water Heater
- Septic Tank
Community Details
Overview
- Awendaw Subdivision
Recreation
- Pier or Dock
Ownership History
Purchase Details
Home Financials for this Owner
Home Financials are based on the most recent Mortgage that was taken out on this home.Purchase Details
Similar Homes in Awendaw, SC
Home Values in the Area
Average Home Value in this Area
Purchase History
| Date | Type | Sale Price | Title Company |
|---|---|---|---|
| Deed | $850,000 | None Listed On Document | |
| Warranty Deed | $250,000 | -- |
Mortgage History
| Date | Status | Loan Amount | Loan Type |
|---|---|---|---|
| Open | $900,000 | New Conventional | |
| Previous Owner | $104,000 | New Conventional |
Property History
| Date | Event | Price | Change | Sq Ft Price |
|---|---|---|---|---|
| 04/21/2025 04/21/25 | Sold | $850,000 | 0.0% | $536 / Sq Ft |
| 02/04/2025 02/04/25 | For Sale | $850,000 | -- | $536 / Sq Ft |
Tax History Compared to Growth
Tax History
| Year | Tax Paid | Tax Assessment Tax Assessment Total Assessment is a certain percentage of the fair market value that is determined by local assessors to be the total taxable value of land and additions on the property. | Land | Improvement |
|---|---|---|---|---|
| 2023 | $2,866 | $24,330 | $0 | $0 |
| 2022 | $2,667 | $24,330 | $0 | $0 |
| 2021 | $2,758 | $24,330 | $0 | $0 |
| 2020 | $2,613 | $22,730 | $0 | $0 |
| 2019 | $1,899 | $15,800 | $0 | $0 |
| 2017 | $2,111 | $8,700 | $0 | $0 |
| 2016 | $1,833 | $7,800 | $0 | $0 |
| 2015 | $1,824 | $8,100 | $0 | $0 |
| 2014 | -- | $0 | $0 | $0 |
| 2011 | -- | $0 | $0 | $0 |
Agents Affiliated with this Home
-
Rosanne Burke

Seller's Agent in 2025
Rosanne Burke
Carolina One Real Estate
(843) 965-8385
2 in this area
107 Total Sales
-
Wills Hartness
W
Buyer's Agent in 2025
Wills Hartness
King and Society Real Estate
1 in this area
3 Total Sales
Map
Source: CHS Regional MLS
MLS Number: 25003208
APN: 700-00-00-238
- 7413 N Highway 17
- 7214 Raw Dew Ln Unit Lot F
- 7527 Ladys Secret Ln
- 0 Butterfly Ln
- 3 Trailhead Ln
- 7878 Gull Bay Dr
- 7879 Gull Bay Dr
- 8111 Doar Rd
- 8631 Doar Rd
- 7848 Pelican Bay Dr
- 7997 Doar Rd Unit C-3
- 7909 Pelican Bay Dr
- 7919 Pelican Bay Dr
- 8042 Mariners Landing
- 9255 Blue Jay Ln
- 8053 Mariners Landing
- 8029 N Highway 17
- 9236 Blue Jay Ln
- 0 Lyon Rd
- 8004 Trailhead Ln
