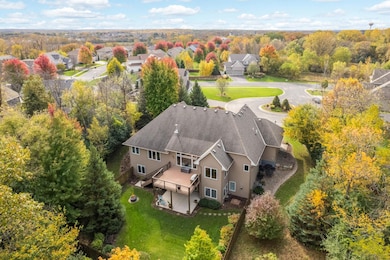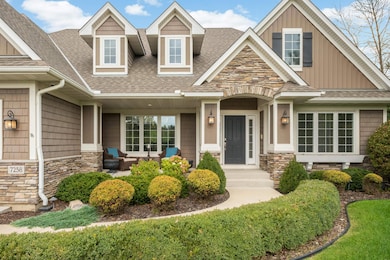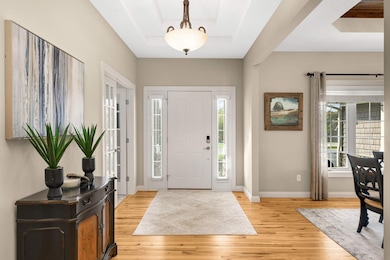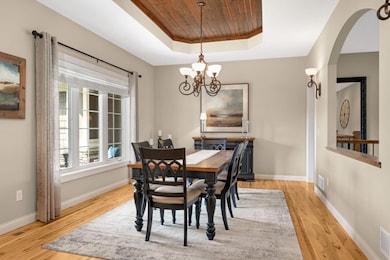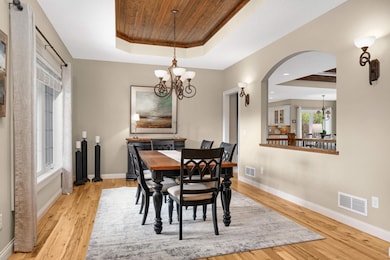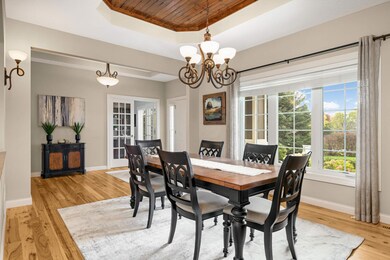7258 148th Ct Savage, MN 55378
Estimated payment $5,478/month
Highlights
- Second Kitchen
- 65,340 Sq Ft lot
- No HOA
- Newfields Elementary School Rated 9+
- Family Room with Fireplace
- Game Room
About This Home
Nestled on a picturesque, fully private 1.5-acre cul-de-sac lot, this exceptional
custom-built home is surrounded by numerous full grown evergreen and maple trees! Every detail reflects superior craftsmanship, thoughtful design, and timeless style. The
exterior blends shake, stone, and board-and-batten finishes with charming dormer accents, creating undeniable curb appeal. Step onto the inviting front porch and take in the
sweeping southerly views - the perfect spot to start or end your day. Inside, you'll find warm hickory hardwood floors and sun-filled living spaces designed for both comfort and
elegance. The first-floor office features beautiful custom built-in cabinets and French doors, while the spacious formal dining room with its wooden inlaid custom tray ceiling is ideal for entertaining. The great room showcases a cozy fireplace framed by custom knotty alder built-ins and ceiling beams, and the amazing kitchen boasts warm knotty alder cabinetry, granite countertops, a large center island, built-in double ovens and a walk-in
pantry. Enjoy casual meals in the informal dining area with access to a maintenance-free deck - perfect for dining alfresco. The primary suite offers a relaxing retreat with a tray ceiling and serene ambiance. Additional highlights include a first-floor laundry,
granite countertops throughout, knotty alder cabinets throughout and a whole home back up generator! The expansive walkout lower level features a stone fireplace, built-in bookcases, awesome game room area, full second kitchen, three generous bedrooms, a full
bath, and abundant storage. Outside, a fenced yard, cement patio, and low-maintenance exteriors complete this impressive home. This one-of-a-kind property is ready to become
the backdrop for your next chapter of memories!
Home Details
Home Type
- Single Family
Est. Annual Taxes
- $9,020
Year Built
- Built in 2013
Lot Details
- 1.5 Acre Lot
- Lot Dimensions are 73x142x171x60x114x204x372x106
- Cul-De-Sac
- Property is Fully Fenced
- Privacy Fence
- Wood Fence
Parking
- 3 Car Attached Garage
- Garage Door Opener
Home Design
- Architectural Shingle Roof
- Shake Siding
- Vinyl Siding
Interior Spaces
- 1-Story Property
- Gas Fireplace
- Entrance Foyer
- Family Room with Fireplace
- 2 Fireplaces
- Great Room
- Living Room with Fireplace
- Dining Room
- Home Office
- Game Room
Kitchen
- Second Kitchen
- Walk-In Pantry
- Built-In Double Oven
- Cooktop
- Microwave
- Dishwasher
- Stainless Steel Appliances
- Disposal
Bedrooms and Bathrooms
- 4 Bedrooms
- 3 Full Bathrooms
Laundry
- Laundry Room
- Dryer
- Washer
Finished Basement
- Walk-Out Basement
- Basement Fills Entire Space Under The House
- Drain
Eco-Friendly Details
- Air Exchanger
Utilities
- Forced Air Heating and Cooling System
- Humidifier
- 200+ Amp Service
- Water Softener is Owned
- Cable TV Available
Community Details
- No Home Owners Association
- Twin Ponds 5Th Add Subdivision
Listing and Financial Details
- Assessor Parcel Number 264480040
Map
Home Values in the Area
Average Home Value in this Area
Tax History
| Year | Tax Paid | Tax Assessment Tax Assessment Total Assessment is a certain percentage of the fair market value that is determined by local assessors to be the total taxable value of land and additions on the property. | Land | Improvement |
|---|---|---|---|---|
| 2025 | $9,020 | $779,000 | $230,900 | $548,100 |
| 2024 | $8,302 | $780,100 | $271,200 | $508,900 |
| 2023 | $8,368 | $724,500 | $251,100 | $473,400 |
| 2022 | $8,700 | $768,500 | $251,100 | $517,400 |
| 2021 | $8,066 | $665,400 | $214,400 | $451,000 |
| 2020 | $8,360 | $602,000 | $163,800 | $438,200 |
| 2019 | $8,246 | $604,600 | $162,000 | $442,600 |
| 2018 | $8,416 | $0 | $0 | $0 |
| 2016 | $8,024 | $0 | $0 | $0 |
| 2014 | -- | $0 | $0 | $0 |
Property History
| Date | Event | Price | List to Sale | Price per Sq Ft |
|---|---|---|---|---|
| 10/28/2025 10/28/25 | Pending | -- | -- | -- |
| 10/24/2025 10/24/25 | For Sale | $895,000 | -- | $220 / Sq Ft |
Purchase History
| Date | Type | Sale Price | Title Company |
|---|---|---|---|
| Warranty Deed | $335,000 | Results Title | |
| Quit Claim Deed | -- | None Available | |
| Quit Claim Deed | -- | None Available | |
| Limited Warranty Deed | $110,000 | Trademark Title Services Inc |
Source: NorthstarMLS
MLS Number: 6796481
APN: 26-448-004-0
- TBD Quebec Place
- 14550 Hunters Ln
- 14974 Chestnut Ln
- 7002 S Park Dr
- 14578 Hunters Ln
- TBD Sumter Ave
- 7590 Crimson Ln
- 14549 Lockslie Trail
- 7519 Arbor Ln
- 14649 Sumter Ave
- 14465 Quebec Ave
- 14640 Sumter Ave
- 7532 Parkridge Place
- 7509 Parkridge Way
- 7736 Stafford Trail
- 7541 Southridge Ln
- 7743 146th Terrace
- 7805 146th Terrace
- 7811 146th Terrace
- 7817 146th Terrace

