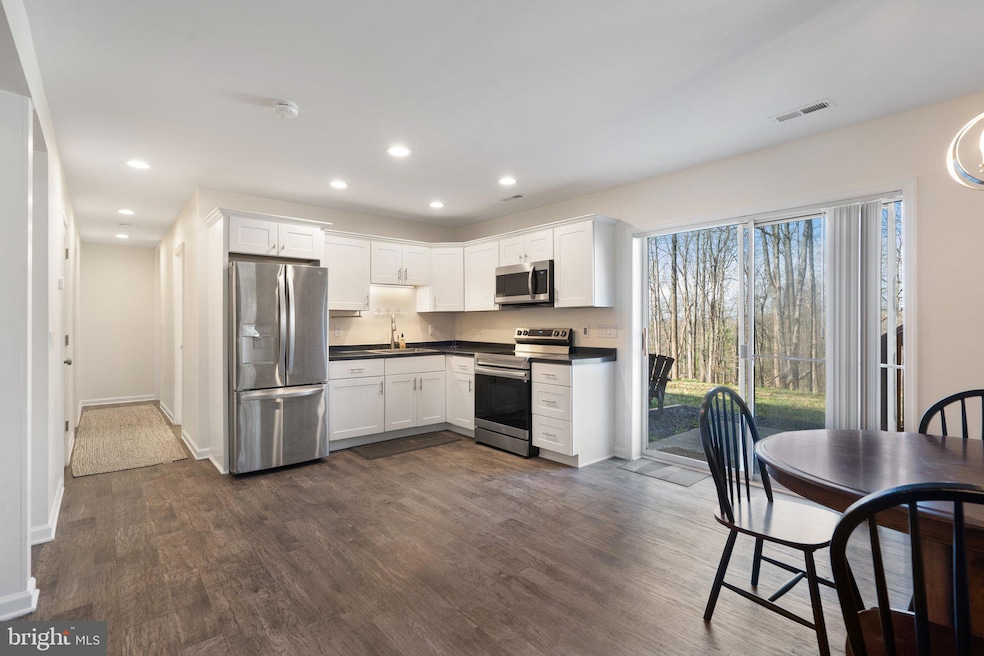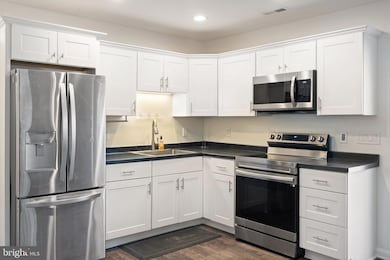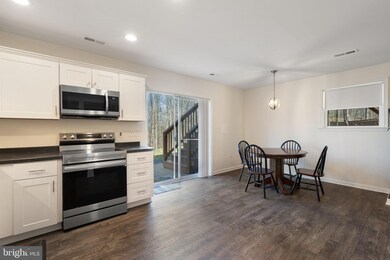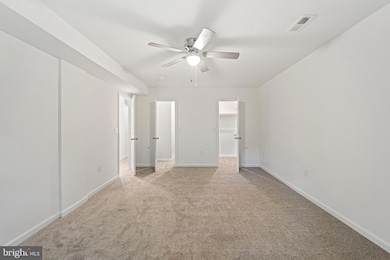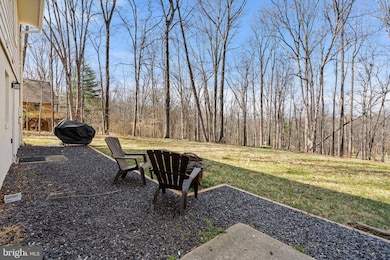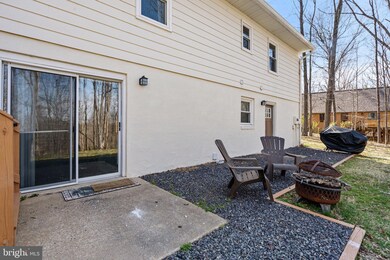7258 Baldwin Ridge Rd Unit B Warrenton, VA 20187
Vint Hill NeighborhoodHighlights
- View of Trees or Woods
- Deck
- Rambler Architecture
- Open Floorplan
- Private Lot
- Backs to Trees or Woods
About This Home
Welcome to your fully furnished, 1 bedroom 1 bath rental home! This beautiful property is the perfect home for a working profession ho are seeking a convenient, comfortable and low maintenance living experience. The home comes with beginning essentials for a stocked kitchen, so you can enjoy cooking in the comfort of your own home. With high-speed internet included, you'll have everything you need to work remotely and stay connected with friends and family. . Additionally, free designated parking is available, so you won't have to worry about finding a spot on the street. The yard is shared, so you'll have plenty of outdoor space to enjoy, and the neighborhood is quiet and peaceful, so you can relax and unwind after a long day. Whether you're a traveling nurse who needs a temporary home or a work nomad who needs a place to stay while you work, this rental is the perfect solution. Don't miss out on this fantastic opportunity to live in a comfortable and convenient home that is geared towards travelers and work nomads. Contact us today to schedule a viewing and make this rental your new home!
Listing Agent
(571) 200-4006 josephine@fidumcompany.com Treck Realty LLC License #0225252030 Listed on: 12/20/2024
Home Details
Home Type
- Single Family
Year Built
- Built in 1980 | Remodeled in 2021
Lot Details
- 1.06 Acre Lot
- Northeast Facing Home
- Partially Fenced Property
- Barbed Wire
- Private Lot
- Sloped Lot
- Cleared Lot
- Backs to Trees or Woods
- Back Yard
- Property is in excellent condition
- Property is zoned R1
Home Design
- Rambler Architecture
- Entry on the 1st floor
- Converted Dwelling
- Brick Exterior Construction
- Block Foundation
- Asphalt Roof
- Aluminum Siding
- Stucco
Interior Spaces
- 1,282 Sq Ft Home
- Property has 1 Level
- Open Floorplan
- Furnished
- Ceiling Fan
- Recessed Lighting
- ENERGY STAR Qualified Windows
- ENERGY STAR Qualified Doors
- Family Room Off Kitchen
- Living Room
- Combination Kitchen and Dining Room
- Home Office
- Views of Woods
Kitchen
- Stove
- Microwave
- Ice Maker
Flooring
- Wood
- Ceramic Tile
Bedrooms and Bathrooms
- 1 Main Level Bedroom
- 2 Full Bathrooms
- Bathtub with Shower
Laundry
- Laundry Room
- Laundry on upper level
- Electric Dryer
- ENERGY STAR Qualified Washer
Home Security
- Exterior Cameras
- Alarm System
- Fire and Smoke Detector
- Flood Lights
Parking
- Gravel Driveway
- Off-Street Parking
Accessible Home Design
- Halls are 36 inches wide or more
- Mobility Improvements
- No Interior Steps
- More Than Two Accessible Exits
Outdoor Features
- Deck
- Patio
- Exterior Lighting
- Shed
- Rain Gutters
- Porch
Additional Homes
- Dwelling with Separate Living Area
Schools
- C. Hunter Ritchie Elementary School
- Auburn Middle School
- Kettle Run High School
Utilities
- Forced Air Heating and Cooling System
- Heat Pump System
- Back Up Electric Heat Pump System
- Programmable Thermostat
- Underground Utilities
- 60+ Gallon Tank
- Well
- On Site Septic
- Cable TV Available
Listing and Financial Details
- Residential Lease
- Security Deposit $2,350
- Requires 3 Months of Rent Paid Up Front
- The owner pays for management, real estate taxes, insurance, water, all utilities, association fees, cable TV, common area maintenance, electricity, heat, lawn/shrub care, parking fee, snow removal, trash collection
- Rent includes trash removal, furnished, lawn service, parking, security monitoring, snow removal, water
- No Smoking Allowed
- 3-Month Min and 60-Month Max Lease Term
- Available 12/15/25
- $55 Application Fee
- Assessor Parcel Number 7905-23-5063
Community Details
Overview
- No Home Owners Association
- $150 Other Monthly Fees
- Baldwin Ridge Subdivision
- Property Manager
Pet Policy
- No Pets Allowed
Matterport 3D Tour
Map
Property History
| Date | Event | Price | List to Sale | Price per Sq Ft |
|---|---|---|---|---|
| 12/10/2025 12/10/25 | Price Changed | $2,350 | -4.1% | $2 / Sq Ft |
| 12/04/2025 12/04/25 | Price Changed | $2,450 | -0.4% | $2 / Sq Ft |
| 11/08/2025 11/08/25 | Price Changed | $2,460 | 0.0% | $2 / Sq Ft |
| 11/08/2025 11/08/25 | For Rent | $2,460 | -3.5% | -- |
| 05/05/2025 05/05/25 | Off Market | $2,550 | -- | -- |
| 04/13/2025 04/13/25 | Price Changed | $2,550 | +8.5% | $2 / Sq Ft |
| 04/02/2025 04/02/25 | Price Changed | $2,350 | -7.8% | $2 / Sq Ft |
| 03/30/2025 03/30/25 | Price Changed | $2,550 | +14.3% | $2 / Sq Ft |
| 03/30/2025 03/30/25 | Price Changed | $2,230 | -7.9% | $2 / Sq Ft |
| 03/07/2025 03/07/25 | For Rent | $2,420 | 0.0% | -- |
| 03/06/2025 03/06/25 | Off Market | $2,420 | -- | -- |
| 03/06/2025 03/06/25 | Price Changed | $2,420 | -3.2% | $2 / Sq Ft |
| 02/06/2025 02/06/25 | For Rent | $2,500 | 0.0% | -- |
| 01/07/2025 01/07/25 | Price Changed | $2,500 | -3.8% | $2 / Sq Ft |
| 12/31/2024 12/31/24 | For Rent | $2,600 | -1.9% | -- |
| 12/21/2023 12/21/23 | Rented | $2,650 | 0.0% | -- |
| 11/30/2023 11/30/23 | For Rent | $2,650 | -- | -- |
Source: Bright MLS
MLS Number: VAFQ2014982
APN: 7905-23-5063
- 7280 Baldwin Ridge Rd
- 7261 Baldwin Ridge Rd
- 7255 Auburn Mill Rd
- 7182 Evan Ct
- LOT 6 Gray Meadow Ct
- LOT 4 Gray Meadow Ct
- LOT 3 Gray Meadow Ct
- LOT 2 Gray Meadow Ct
- 7329 Riley Rd
- 6765 Settlers Ridge Rd
- Lot 3 Albrecht Ln
- Lot 2 Albrecht Ln
- 7417 Riley Rd
- 6905 Mill Valley Dr
- Lot 4 Albrecht Ln
- Lot 1 Albrecht Ln
- 6738 Kelly Rd
- Lot 5 Woodlawn Ln
- 5601 Lee Hwy
- 7511 & 7519 Elmores Ln
- 7023 Kelly Rd
- 7329 Fleetwood Ct
- 5072 Rock Springs Rd
- 6545 Grays Mill Rd Unit 3
- 7375 Trundle Ct
- 7204 Sunrise Ct
- 4431 Ringwood Rd
- 7625 Movern Ln
- 4609 Dumfries Rd
- 573 Highland Towne Ln
- 305 Oak Springs Dr
- 41 John E Mann St
- 527 Old Meetze Rd
- 13 Aviary St
- 5320 Turkey Run Rd
- 380 Broadview Ave Unit 2
- 380 Broadview Ave Unit 3
- 406 Denning Ct
- 115 Manor Ct
- 180 Carriage Chase Cir
