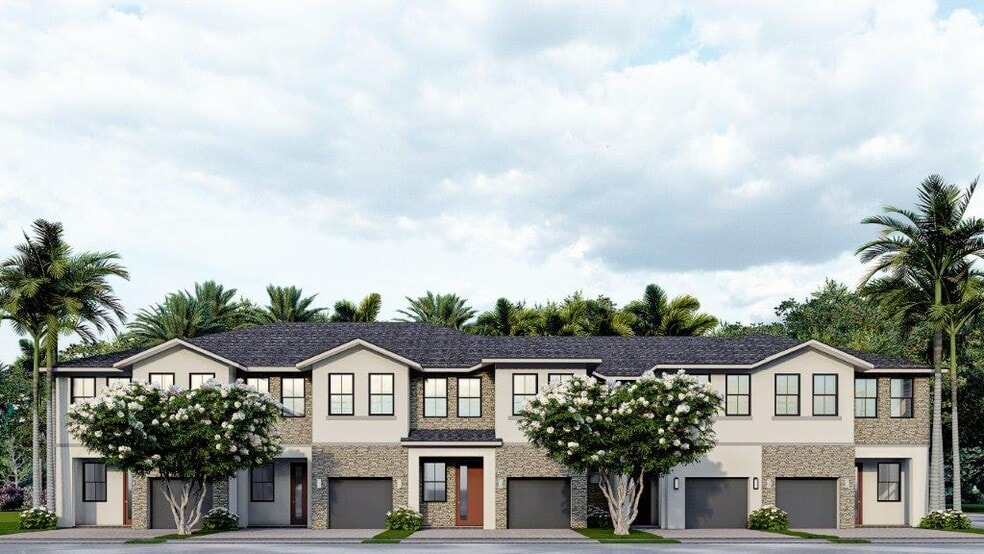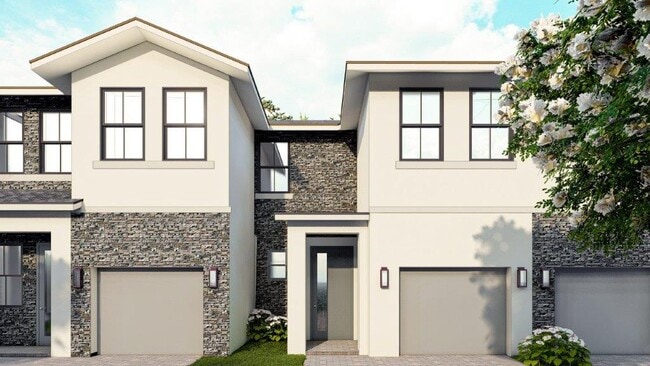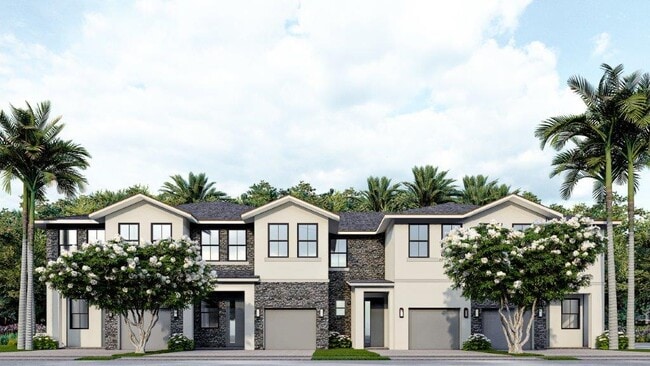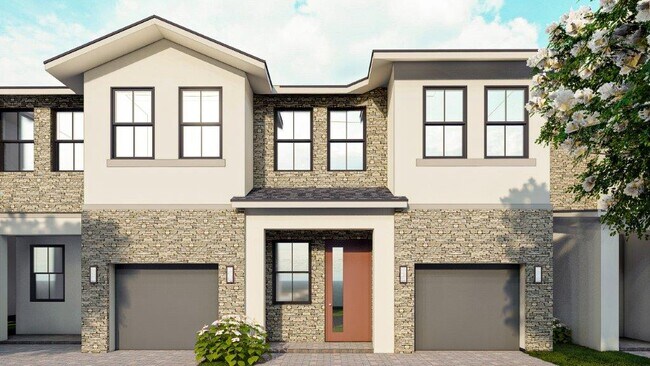
Estimated payment $4,663/month
About This Home
The Stranahan floorplan featured in our Vineyards community in Davie, Florida. The Stranahan is a spacious two-story townhome offering 1,929 square feet of well-designed living space. This versatile floorplan features 4 bedrooms and 3 bathrooms, with a convenient layout that includes one bedroom and a full bathroom on the ground floor, ideal for guests or multi-generational living. Upstairs, the remaining bedrooms provide ample space and privacy, with the master suite offering an en-suite bathroom for added comfort. The design emphasizes both functionality and style, with a thoughtfully planned living area that ensures comfort throughout. The Stranahan also includes a single-car garage, providing practical storage and parking options. This floorplan seamlessly combines modern amenities with a flexible layout, making it a perfect choice for families or those who value both space and convenience.
Sales Office
All tours are by appointment only. Please contact sales office to schedule.
Home Details
Home Type
- Single Family
Parking
- 1 Car Garage
Home Design
- New Construction
Interior Spaces
- 2-Story Property
Bedrooms and Bathrooms
- 4 Bedrooms
- 3 Full Bathrooms
Map
Other Move In Ready Homes in Vineyards
About the Builder
- Vineyards
- 4182 S University Dr
- 5000 SW 64th Ave
- 6300 SW 41st Ct
- 6143 Orange Dr
- 0 SW 45th St
- 5008 Naugle Way Unit Stellar 48
- 45 Sw Way
- 53 Sw Ave
- 0 Orange Dr
- 4200 SW 57th Ave
- 4430 SW 57th Ave
- 4210 SW 57th Ave
- 5903 SW 54th Ct
- 8020 Stirling Rd
- 76 Sw Ave
- 4950 S State Road 7
- 3800 NW 91st Ave
- 4432 SW 52nd St
- 4381 SW 51st St



