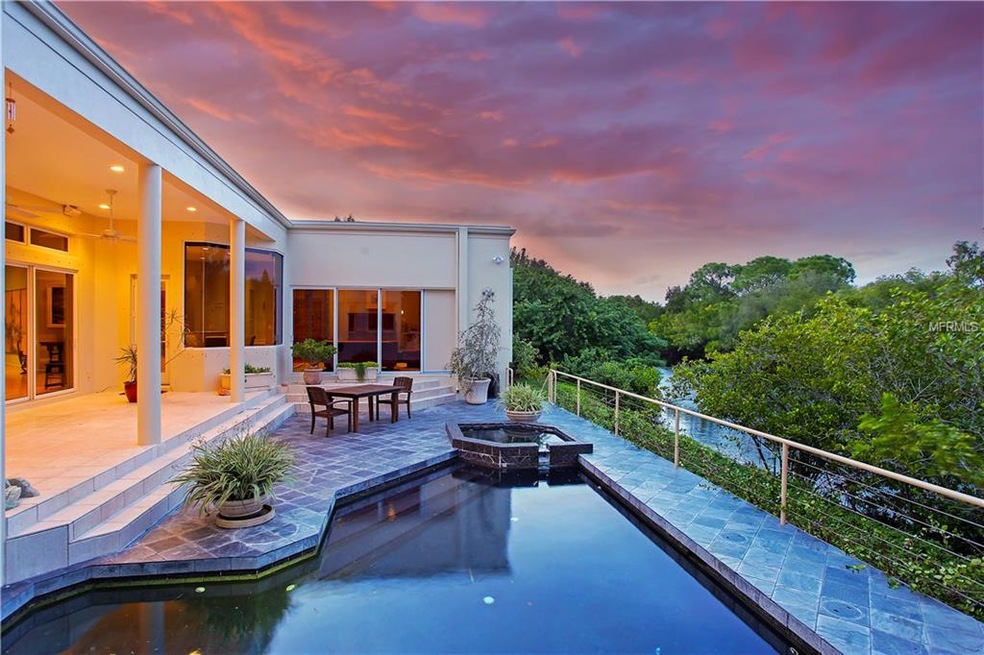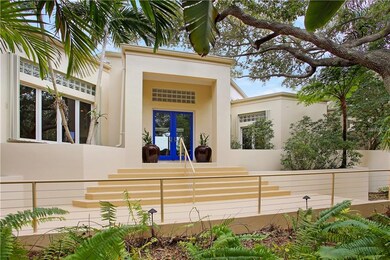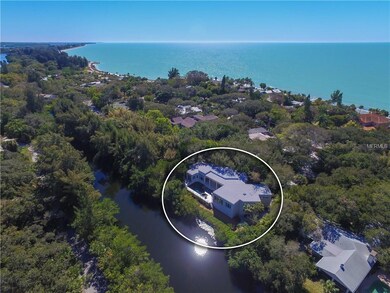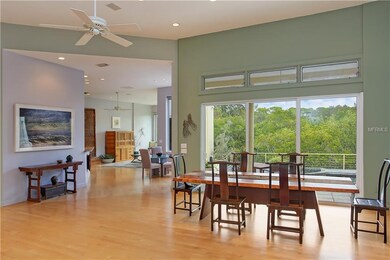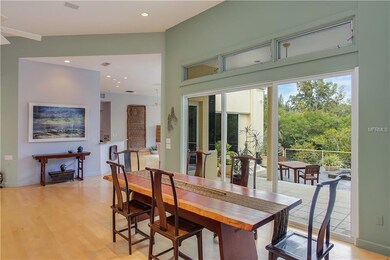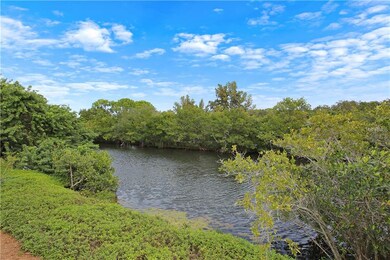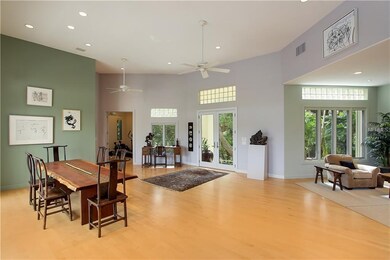
7259 Turnstone Rd Sarasota, FL 34242
Siesta Key NeighborhoodEstimated Value: $1,848,000 - $2,582,000
Highlights
- 479 Feet of Waterfront
- Marina
- Water access To Gulf or Ocean
- Phillippi Shores Elementary School Rated A
- Boat Dock
- Oak Trees
About This Home
As of January 2019From the moment you arrive at your own canopied- treed driveway, you will sense the peaceful magic of this very special Sanderling property. Private, beyond compare, on nearly an acre of tree-filled beauty spanning 495’ along the Heron Lagoon. Harmonizing inside with outside, the tropical oasis is the ideal backdrop for this modern residence with walls of glass, high ceilings and open floor plan. A wonderful, flexible floorplan easy to customize for your lifestyle. A great house for entertaining with its Open living/dining area flowing out to the private pool and spa deck. The gourmet kitchen with gas stove, Sub-zero refrigerator, stainless appliances, wood cabinetry and granite counters opens to breakfast area and family room. The romantic, lagoon-front master suite boasts a luxury bath and private courtyard with outside shower. In addition, hurricane protection throughout and pitched roof in 2012. The tropical landscaped grounds are filled with ancient oaks, palms, bamboo and fruit trees. Members of this gated community enjoy the iconic Paul Rudolph-designed clubhouse, private beach with cabanas, tennis courts, marina with direct bay access and 24-hour security.
Home Details
Home Type
- Single Family
Est. Annual Taxes
- $18,000
Year Built
- Built in 1995
Lot Details
- 0.84 Acre Lot
- Home fronts a lagoon or estuary
- 479 Feet of Waterfront
- Property fronts a private road
- Southwest Facing Home
- Mature Landscaping
- Oak Trees
- Bamboo Trees
- Fruit Trees
- Property is zoned RE2
HOA Fees
- $3,200 Monthly HOA Fees
Parking
- 3 Car Attached Garage
Home Design
- Contemporary Architecture
- Slab Foundation
- Membrane Roofing
- Block Exterior
- Stucco
Interior Spaces
- 3,946 Sq Ft Home
- High Ceiling
- Blinds
- Sliding Doors
- Family Room Off Kitchen
- Den
- Inside Utility
- Lagoon Views
- Hurricane or Storm Shutters
Kitchen
- Range
- Dishwasher
- Stone Countertops
- Solid Wood Cabinet
- Disposal
Flooring
- Bamboo
- Wood
- Carpet
Bedrooms and Bathrooms
- 4 Bedrooms
- Primary Bedroom on Main
- Walk-In Closet
- In-Law or Guest Suite
- 4 Full Bathrooms
Pool
- Saltwater Pool
- Outdoor Shower
Outdoor Features
- Water access To Gulf or Ocean
- Access To Lagoon or Estuary
- No Fixed Bridges
- Open Dock
- Screened Patio
- Rain Gutters
Location
- Flood Insurance May Be Required
Schools
- Phillippi Shores Elementary School
- Brookside Middle School
- Sarasota High School
Utilities
- Zoned Heating and Cooling
- Cable TV Available
Listing and Financial Details
- Visit Down Payment Resource Website
- Tax Lot 16
- Assessor Parcel Number 0108250009
Community Details
Overview
- Siesta Properties Inc Community
- Sanderling Subdivision
Amenities
- Clubhouse
Recreation
- Boat Dock
- Community Boat Slip
- Marina
- Tennis Courts
Security
- Security Service
- Gated Community
Ownership History
Purchase Details
Home Financials for this Owner
Home Financials are based on the most recent Mortgage that was taken out on this home.Purchase Details
Home Financials for this Owner
Home Financials are based on the most recent Mortgage that was taken out on this home.Purchase Details
Home Financials for this Owner
Home Financials are based on the most recent Mortgage that was taken out on this home.Similar Homes in Sarasota, FL
Home Values in the Area
Average Home Value in this Area
Purchase History
| Date | Buyer | Sale Price | Title Company |
|---|---|---|---|
| Hudson Brain | $1,330,000 | Strtegic Title Llc | |
| Blood Frank A | $1,350,000 | -- | |
| Walton John C | $930,000 | -- |
Mortgage History
| Date | Status | Borrower | Loan Amount |
|---|---|---|---|
| Open | Hudson Brian | $484,000 | |
| Open | Hudson Brain | $1,064,000 | |
| Previous Owner | Blood Frank A | $718,000 | |
| Previous Owner | Blood Frank A | $600,000 | |
| Previous Owner | Blood Frank A | $1,100,000 | |
| Previous Owner | Walton John C | $744,000 |
Property History
| Date | Event | Price | Change | Sq Ft Price |
|---|---|---|---|---|
| 01/23/2019 01/23/19 | Sold | $1,330,000 | -5.0% | $337 / Sq Ft |
| 12/08/2018 12/08/18 | Pending | -- | -- | -- |
| 11/07/2018 11/07/18 | For Sale | $1,399,900 | -- | $355 / Sq Ft |
Tax History Compared to Growth
Tax History
| Year | Tax Paid | Tax Assessment Tax Assessment Total Assessment is a certain percentage of the fair market value that is determined by local assessors to be the total taxable value of land and additions on the property. | Land | Improvement |
|---|---|---|---|---|
| 2024 | $12,079 | $1,034,687 | -- | -- |
| 2023 | $12,079 | $1,004,550 | $0 | $0 |
| 2022 | $11,848 | $975,291 | $0 | $0 |
| 2021 | $11,813 | $946,884 | $0 | $0 |
| 2020 | $11,886 | $933,811 | $0 | $0 |
| 2019 | $14,771 | $1,136,700 | $578,300 | $558,400 |
| 2018 | $18,613 | $1,445,000 | $621,900 | $823,100 |
| 2017 | $18,090 | $1,360,800 | $621,900 | $738,900 |
| 2016 | $16,600 | $1,705,600 | $517,800 | $1,187,800 |
| 2015 | $16,916 | $1,903,300 | $635,300 | $1,268,000 |
| 2014 | $16,863 | $1,217,552 | $0 | $0 |
Agents Affiliated with this Home
-
Marcia Salkin

Seller's Agent in 2019
Marcia Salkin
Michael Saunders
(941) 376-6121
2 in this area
26 Total Sales
-
Rachel Withers

Buyer's Agent in 2019
Rachel Withers
DALTON WADE INC
(941) 735-6057
29 Total Sales
Map
Source: Stellar MLS
MLS Number: A4418410
APN: 0108-25-0009
- 7333 Point of Rocks Rd
- 7324 Point of Rocks Rd
- 7314 Point of Rocks Rd
- 7328 Point of Rocks Rd
- 7219 Pine Needle Rd
- 7007 Point of Rocks Rd
- 1021 Crescent St Unit 1
- 7340 Pine Needle Rd
- 1123 Crescent St Unit 1123/1125
- 7320 Melaleuca Way
- 1221 S Basin Ln
- 6836 Midnight Pass Rd Unit 6836
- 6790 Sarasea Cir Unit 6790
- 1214 Sea Plume Way
- 6934 Belgrave Dr
- 1223 Lyric Ln
- 915 Seaside Dr Unit 606, Weeks 6-7
- 915 Seaside Dr Unit 613, Weeks 32-33
- 915 Seaside Dr Unit 604
- 915 Seaside Dr Unit 312, Weeks 16-17
- 7259 Turnstone Rd
- 7260 Turnstone Rd
- 7221 Plovers Way
- 7235 Turnstone Rd
- 7239 Plovers Way
- 7337 Point of Rocks Rd
- 7318 Point of Rocks Rd
- 7310 Turnstone Rd
- 7334 Point of Rocks Rd
- 7223 Turnstone Rd
- 7251 Plovers Way
- 7220 Pine Needle Rd
- 7320 Turnstone Rd
- 7236 Pine Needle Rd
- 7312 Point of Rocks Rd
- 7340 Point of Rocks Rd
- 7310 Point of Rocks Rd
- 7211 Turnstone Rd
- 7365 Point of Rocks Rd
- 7250 Pine Needle Rd
