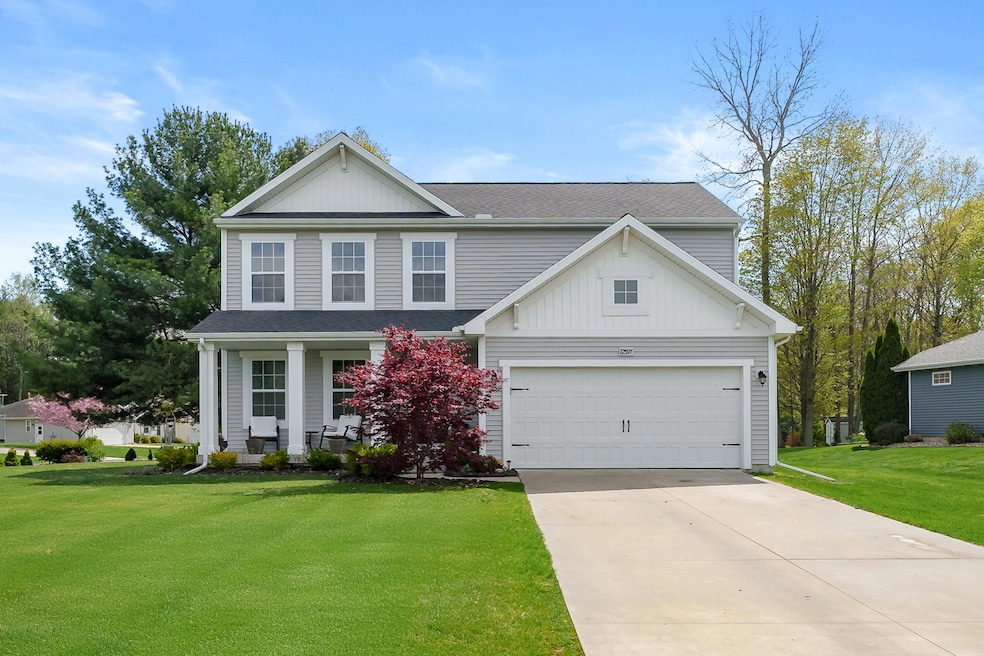
72597 Faye Ct South Haven, MI 49090
Estimated payment $2,841/month
Highlights
- Traditional Architecture
- Mud Room
- 2 Car Attached Garage
- Corner Lot: Yes
- Porch
- Patio
About This Home
Nestled on a beautiful corner lot in the desirable Osage Orchard neighborhood, this beautifully maintained home is just minutes from Lake Michigan's stunning shoreline and vibrant downtown South Haven. Featuring 4 spacious bedrooms and 2.5 baths, this residence offers a bright, open-concept living area. Enjoy seamless indoor-outdoor living with a generous back patio and a spacious corner yard, ideal for summer gatherings. All four bedrooms are conveniently located on the upper level, highlighted by brand new engineered hardwood flooring throughout. The modern kitchen boasts stainless steel appliances, granite countertops, a pantry closet system, and a practical mud area, while the main floor laundry adds convenience. Features include a sprinkler system, city water and sewer, and the benefit of lower township taxes. The 8-foot ceiling basement provides excellent rec space or storage potential, complete with an egress window for added flexibility. Move-in ready and waiting for you-don't miss your chance to enjoy the best of South Haven living!
Home Details
Home Type
- Single Family
Est. Annual Taxes
- $4,047
Year Built
- Built in 2017
Lot Details
- 0.25 Acre Lot
- Lot Dimensions are 103x121x100x88
- Shrub
- Corner Lot: Yes
- Sprinkler System
HOA Fees
- $58 Monthly HOA Fees
Parking
- 2 Car Attached Garage
- Front Facing Garage
- Garage Door Opener
Home Design
- Traditional Architecture
- Shingle Roof
- Composition Roof
- Vinyl Siding
Interior Spaces
- 1,870 Sq Ft Home
- 2-Story Property
- Ceiling Fan
- Window Treatments
- Mud Room
- Living Room
- Dining Area
- Basement Fills Entire Space Under The House
- Home Security System
Kitchen
- Range
- Microwave
- Dishwasher
- Kitchen Island
Flooring
- Carpet
- Vinyl
Bedrooms and Bathrooms
- 4 Bedrooms
Laundry
- Laundry Room
- Laundry on main level
- Dryer
- Washer
Outdoor Features
- Patio
- Porch
Utilities
- Forced Air Heating and Cooling System
- Heating System Uses Natural Gas
- Electric Water Heater
- High Speed Internet
Community Details
- Association fees include snow removal
- $700 HOA Transfer Fee
- Osage Orchards Subdivision
Map
Home Values in the Area
Average Home Value in this Area
Tax History
| Year | Tax Paid | Tax Assessment Tax Assessment Total Assessment is a certain percentage of the fair market value that is determined by local assessors to be the total taxable value of land and additions on the property. | Land | Improvement |
|---|---|---|---|---|
| 2025 | $1,980 | $156,800 | $0 | $0 |
| 2024 | $1,980 | $153,100 | $0 | $0 |
| 2023 | $1,886 | $141,900 | $0 | $0 |
| 2022 | $3,653 | $115,900 | $0 | $0 |
| 2021 | $3,460 | $104,200 | $7,600 | $96,600 |
| 2020 | $3,419 | $101,600 | $7,600 | $94,000 |
| 2019 | $3,245 | $100,100 | $100,100 | $0 |
| 2018 | $3,170 | $94,600 | $94,600 | $0 |
| 2017 | $254 | $5,100 | $0 | $0 |
| 2016 | $250 | $5,100 | $0 | $0 |
| 2015 | $172 | $5,100 | $0 | $0 |
| 2014 | $195 | $6,500 | $0 | $0 |
| 2013 | -- | $6,000 | $6,000 | $0 |
Property History
| Date | Event | Price | Change | Sq Ft Price |
|---|---|---|---|---|
| 08/25/2025 08/25/25 | Price Changed | $449,900 | -3.7% | $241 / Sq Ft |
| 06/07/2025 06/07/25 | Price Changed | $467,250 | -4.4% | $250 / Sq Ft |
| 05/07/2025 05/07/25 | For Sale | $489,000 | +117.4% | $261 / Sq Ft |
| 08/28/2017 08/28/17 | Sold | $224,900 | 0.0% | $120 / Sq Ft |
| 07/29/2017 07/29/17 | Pending | -- | -- | -- |
| 05/03/2017 05/03/17 | For Sale | $224,900 | -- | $120 / Sq Ft |
Purchase History
| Date | Type | Sale Price | Title Company |
|---|---|---|---|
| Warranty Deed | $224,900 | Attorney | |
| Quit Claim Deed | -- | None Available | |
| Warranty Deed | $42,500 | Attorney |
Mortgage History
| Date | Status | Loan Amount | Loan Type |
|---|---|---|---|
| Open | $272,214 | New Conventional | |
| Closed | $179,920 | Adjustable Rate Mortgage/ARM |
Similar Homes in South Haven, MI
Source: Southwestern Michigan Association of REALTORS®
MLS Number: 25020225
APN: 80-17-187-016-00
- 10505 Compton Dr Unit 1
- 69636 County Road 384
- 74213 10th Ave
- 09279 M-140 Hwy
- 326 Blue Star Hwy
- Parcel ABC 73rd St
- 0 73rd St
- 13537 M 140
- v/l Blue Star Hwy
- 5640 Blue Star Hwy
- 931 S Haven Place
- 74387 Highway M-140
- 5122 Parkview Ln
- 757 Phillips St
- 72268 Beacon Ct
- 72022 Beacon Ct
- 608 Cherry St
- 765 S Haven Place
- 13202 Deer Creek Dr
- 746 Lee St
- 879 Saint Joseph St
- 871 St Joseph St
- 883 St Joseph St
- 253 Center St
- 253 Center St
- 253 Center St
- 253 Center St
- 7155 Blue Star Hwy
- 7822 Lakewood Dr
- 101 N Maple St Unit 1
- 3067 Birch Ave
- 8770 Cobblestone Rd
- 4089 Medical Park Dr
- 4650 Damon Dr
- 593 S Paw Paw St
- 1003 Colonial Dr
- 1957 Hatch Ave
- 1908 Taube Ave
- 332 Linden St
- 370 Walnut St






