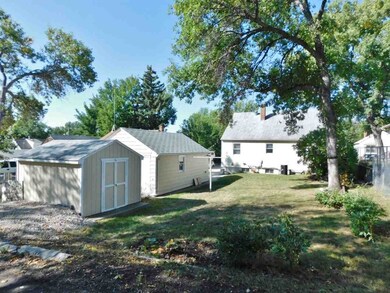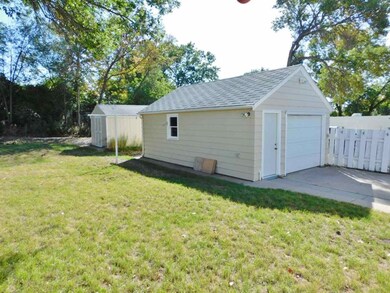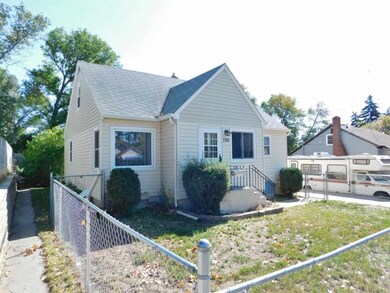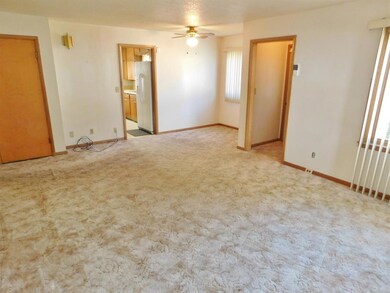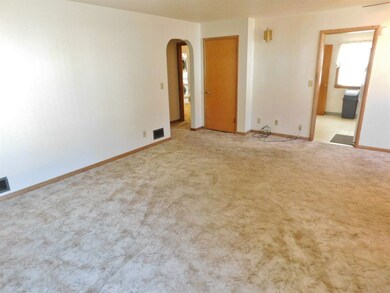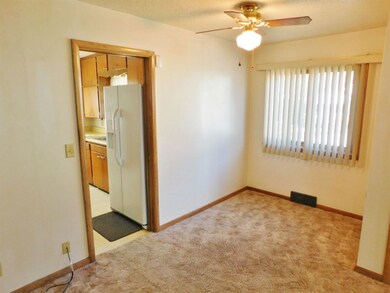
Highlights
- Main Floor Bedroom
- Living Room
- Shed
- Patio
- Bathroom on Main Level
- Forced Air Heating and Cooling System
About This Home
As of July 2020This 4 bedroom, 2 bathroom home has a lot to offer!! MAIN FLOOR: includes a 4x4 front and back entry with closet; large open living room with corner windows and likely has hardwood floors under the carpet that extend throughout the main floor; dining area that is open to the living room with ceiling fan; kitchen with side by side fridge, glass top range, and window over the sink overlooking the fenced front yard and street; comfortable master bedroom with wall mount TV; full bath with tub/shower, 56' vanity, toilet topper cabinet, and window to the back yard; 2nd bedroom with optional utility hookup. UPSTAIRS: 7x10 transition area at the top of the steps with 2 large closets and open railing; study with built-in shelving; and 3rd bedroom. BASEMENT: Large open family room with closet and gas heater; Kitchenette with range, fridge, and sink off the family room; 3/4 bath with 5' shower and tile floors; 4th non-egress bedroom with tile floor; and mechanical room with additional laundry hookup, newer high efficiency Goodman Furnace with AC and humidity control, 4 gal natural gas AO Smith Conservationist water heater, and lots of storage. EXTERIOR: chain link fenced front yard; low maintenance metal siding; mature trees, shrubs, and perennials; 10x12 yard building with concrete floor; alley access; 16x14 garage with opener, work bench, shelving & cabinet, and extra fridge. The home is located on an elevated portion of 11th St. and is thought to be out of the future flood plain.
Last Buyer's Agent
Donovan Gault
KW Inspire Realty
Home Details
Home Type
- Single Family
Est. Annual Taxes
- $2,522
Year Built
- Built in 1953
Lot Details
- 6,098 Sq Ft Lot
- Lot Dimensions are 50x125
- Fenced
- Property is zoned R1
Home Design
- Concrete Foundation
- Asphalt Roof
- Vinyl Siding
Interior Spaces
- 1,568 Sq Ft Home
- 1.5-Story Property
- Living Room
- Dining Room
- Oven or Range
Flooring
- Carpet
- Linoleum
Bedrooms and Bathrooms
- 4 Bedrooms
- Main Floor Bedroom
- Bathroom on Main Level
- 2 Bathrooms
Laundry
- Laundry on main level
- Dryer
- Washer
Finished Basement
- Basement Fills Entire Space Under The House
- Bedroom in Basement
Parking
- 1 Car Garage
- Garage Door Opener
- Driveway
Outdoor Features
- Patio
- Shed
Utilities
- Forced Air Heating and Cooling System
- Heating System Uses Natural Gas
Listing and Financial Details
- Assessor Parcel Number MI13.016.000.0431
Ownership History
Purchase Details
Home Financials for this Owner
Home Financials are based on the most recent Mortgage that was taken out on this home.Purchase Details
Home Financials for this Owner
Home Financials are based on the most recent Mortgage that was taken out on this home.Purchase Details
Home Financials for this Owner
Home Financials are based on the most recent Mortgage that was taken out on this home.Purchase Details
Home Financials for this Owner
Home Financials are based on the most recent Mortgage that was taken out on this home.Purchase Details
Similar Homes in Minot, ND
Home Values in the Area
Average Home Value in this Area
Purchase History
| Date | Type | Sale Price | Title Company |
|---|---|---|---|
| Warranty Deed | $169,900 | None Available | |
| Interfamily Deed Transfer | -- | None Available | |
| Warranty Deed | -- | None Available | |
| Interfamily Deed Transfer | -- | None Available | |
| Interfamily Deed Transfer | -- | None Available |
Mortgage History
| Date | Status | Loan Amount | Loan Type |
|---|---|---|---|
| Open | $166,822 | FHA | |
| Previous Owner | $143,355 | FHA |
Property History
| Date | Event | Price | Change | Sq Ft Price |
|---|---|---|---|---|
| 07/31/2020 07/31/20 | Sold | -- | -- | -- |
| 06/18/2020 06/18/20 | Pending | -- | -- | -- |
| 02/26/2020 02/26/20 | For Sale | $174,900 | +19.1% | $114 / Sq Ft |
| 12/21/2017 12/21/17 | Sold | -- | -- | -- |
| 09/21/2017 09/21/17 | Pending | -- | -- | -- |
| 09/18/2017 09/18/17 | For Sale | $146,900 | -- | $94 / Sq Ft |
Tax History Compared to Growth
Tax History
| Year | Tax Paid | Tax Assessment Tax Assessment Total Assessment is a certain percentage of the fair market value that is determined by local assessors to be the total taxable value of land and additions on the property. | Land | Improvement |
|---|---|---|---|---|
| 2024 | $2,522 | $82,000 | $12,500 | $69,500 |
| 2023 | $2,976 | $90,500 | $11,500 | $79,000 |
| 2022 | $2,636 | $84,000 | $11,500 | $72,500 |
| 2021 | $2,490 | $82,500 | $11,500 | $71,000 |
| 2020 | $2,393 | $80,000 | $11,500 | $68,500 |
| 2019 | $2,431 | $80,000 | $11,500 | $68,500 |
| 2018 | $2,391 | $79,500 | $11,500 | $68,000 |
| 2017 | $2,178 | $78,500 | $19,000 | $59,500 |
| 2016 | $1,871 | $83,500 | $19,000 | $64,500 |
| 2015 | $1,777 | $83,500 | $0 | $0 |
| 2014 | $1,777 | $81,500 | $0 | $0 |
Agents Affiliated with this Home
-
Bonnie Domsteen

Seller's Agent in 2020
Bonnie Domsteen
Century 21 Morrison Realty
(701) 833-1409
207 Total Sales
-
DelRae Zimmerman

Buyer's Agent in 2020
DelRae Zimmerman
BROKERS 12, INC.
(701) 833-1375
428 Total Sales
-
DeLynn Weishaar

Seller's Agent in 2017
DeLynn Weishaar
BROKERS 12, INC.
(701) 833-7477
157 Total Sales
-
D
Buyer's Agent in 2017
Donovan Gault
KW Inspire Realty
Map
Source: Minot Multiple Listing Service
MLS Number: 172248
APN: MI-13016-000-043-1
- 1218 6th Ave NE
- 911 9th Ave NE
- 504 8th St NE
- 701 9th Ave NE
- 1130 8th St NE
- 1127 8th St NE
- 515 8th Ave NE
- 410 6th Ave NE
- 621 Bavaria Dr
- 318 6th Ave NE
- 4 10th St SE
- 919 3rd St NE
- 706 E Central Ave
- 412 13th Ave NE
- 622 E Central Ave
- 620 E Central Ave
- 112 University Ave E
- 106 8th St SE
- 408 1st St NE
- 215 8th St SE

