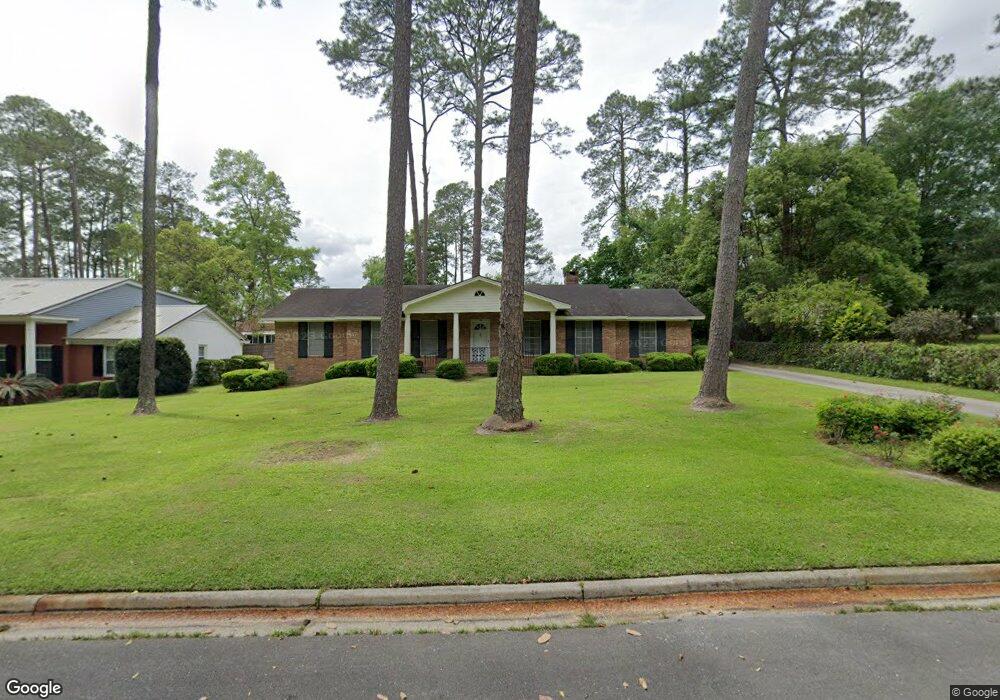726 2nd St SW Moultrie, GA 31768
Estimated Value: $234,000 - $257,705
3
Beds
2
Baths
2,020
Sq Ft
$121/Sq Ft
Est. Value
About This Home
This home is located at 726 2nd St SW, Moultrie, GA 31768 and is currently estimated at $245,176, approximately $121 per square foot. 726 2nd St SW is a home located in Colquitt County with nearby schools including Stringfellow Elementary School, Willie J. Williams Middle School, and C.A. Gray Junior High School.
Ownership History
Date
Name
Owned For
Owner Type
Purchase Details
Closed on
May 19, 2025
Sold by
Crumpton Yaoska
Bought by
Boyd Jasper Larry and Ollis Billy Lee
Current Estimated Value
Purchase Details
Closed on
Feb 26, 2025
Sold by
Crumpton Marcela
Bought by
Crumpton Yaoska
Purchase Details
Closed on
Oct 25, 2012
Sold by
Deutsche Bank National Trust C
Bought by
Crumpton Bueris J
Purchase Details
Closed on
Mar 6, 2012
Sold by
Gordon Lois
Bought by
Deutsche Bank National Trust C
Purchase Details
Closed on
Apr 7, 2005
Sold by
Motes Charlie
Bought by
Gordon Lois
Home Financials for this Owner
Home Financials are based on the most recent Mortgage that was taken out on this home.
Original Mortgage
$104,800
Interest Rate
10.5%
Mortgage Type
New Conventional
Purchase Details
Closed on
Aug 23, 2001
Sold by
Carithers J D
Bought by
Motes Charlie
Create a Home Valuation Report for This Property
The Home Valuation Report is an in-depth analysis detailing your home's value as well as a comparison with similar homes in the area
Home Values in the Area
Average Home Value in this Area
Purchase History
| Date | Buyer | Sale Price | Title Company |
|---|---|---|---|
| Boyd Jasper Larry | -- | -- | |
| Boyd Jasper Larry | $240,000 | -- | |
| Crumpton Yaoska | -- | -- | |
| Crumpton Bueris J | $36,300 | -- | |
| Deutsche Bank National Trust C | $72,056 | -- | |
| Gordon Lois | $131,000 | -- | |
| Motes Charlie | $80,000 | -- |
Source: Public Records
Mortgage History
| Date | Status | Borrower | Loan Amount |
|---|---|---|---|
| Previous Owner | Gordon Lois | $104,800 |
Source: Public Records
Tax History Compared to Growth
Tax History
| Year | Tax Paid | Tax Assessment Tax Assessment Total Assessment is a certain percentage of the fair market value that is determined by local assessors to be the total taxable value of land and additions on the property. | Land | Improvement |
|---|---|---|---|---|
| 2024 | $3,837 | $99,955 | $2,700 | $97,255 |
| 2023 | $2,973 | $72,380 | $2,700 | $69,680 |
| 2022 | $2,261 | $69,070 | $2,700 | $66,370 |
| 2021 | $2,177 | $65,704 | $2,700 | $63,004 |
| 2020 | $1,663 | $49,764 | $2,700 | $47,064 |
| 2019 | $1,740 | $46,318 | $2,700 | $43,618 |
| 2018 | $1,850 | $46,318 | $2,700 | $43,618 |
| 2017 | $1,722 | $46,318 | $2,700 | $43,618 |
| 2016 | $1,796 | $46,318 | $2,700 | $43,618 |
| 2015 | $1,798 | $46,318 | $2,700 | $43,618 |
| 2014 | $1,839 | $46,318 | $2,700 | $43,618 |
| 2013 | -- | $46,317 | $2,700 | $43,617 |
Source: Public Records
Map
Nearby Homes
- 209 7th Ave SW
- 704 3rd St SW
- 902 2nd St SE
- 600 1st St SE
- 1160 4th St SW
- 515 8th St SW
- 1159 6th St SW
- 1175 4th St SW
- 610 4th Ave SW
- 221 6th St SW
- 118 5th St SW
- 310 1st Ave SW
- 618 2nd Ave SW
- 00 1st Ave SW
- 515 5th Ave SE Unit 4
- 1310 S Main St
- 521 5th Ave SE Unit 4
- 210 13th Ave SE
- 407 1st Ave SE
- 717 5th Ave SE
