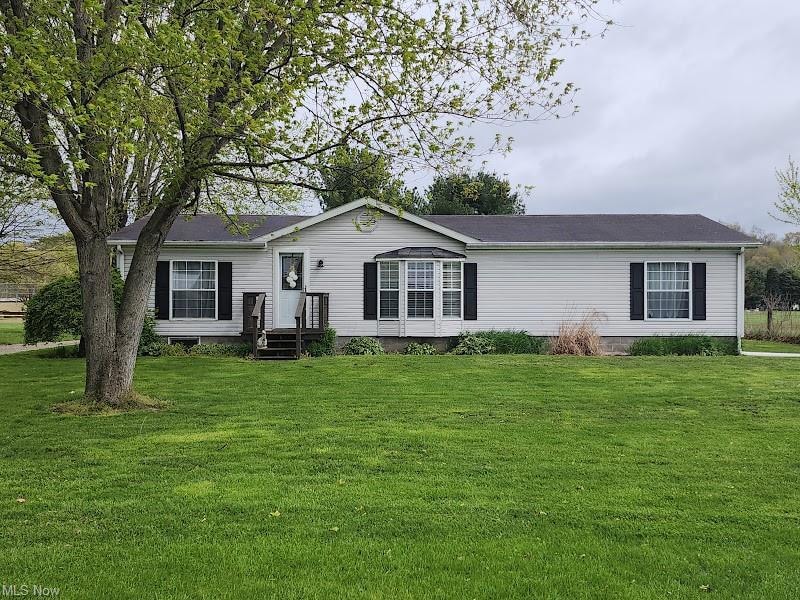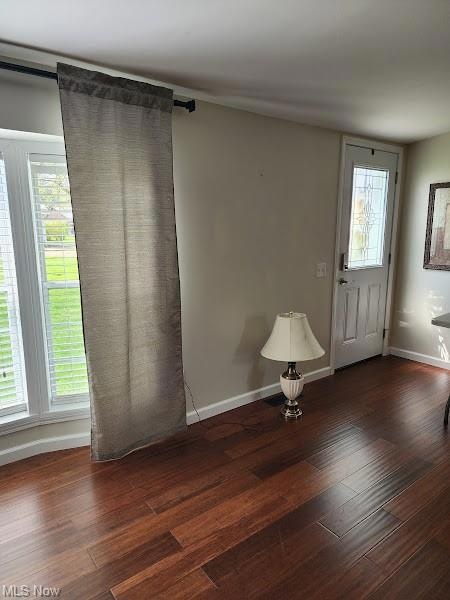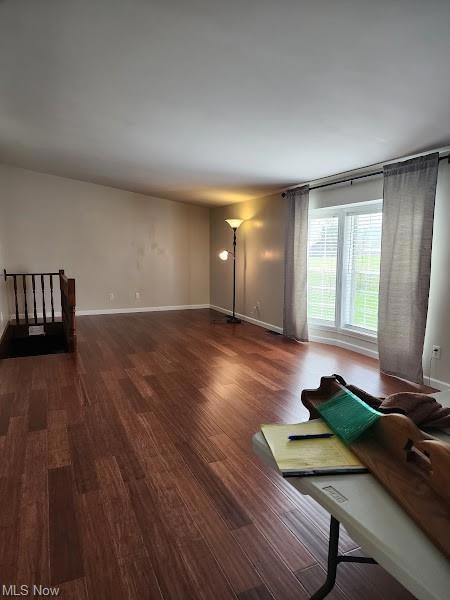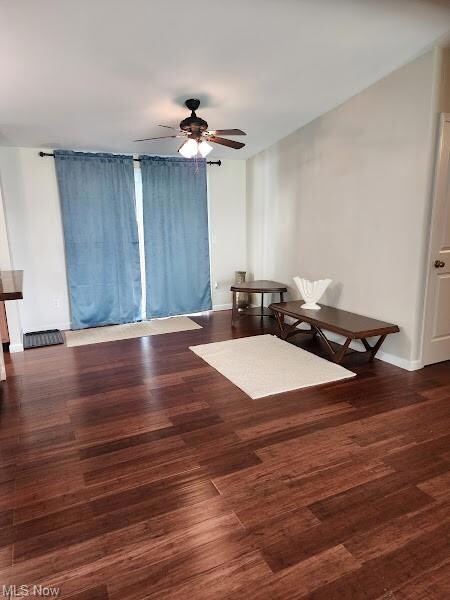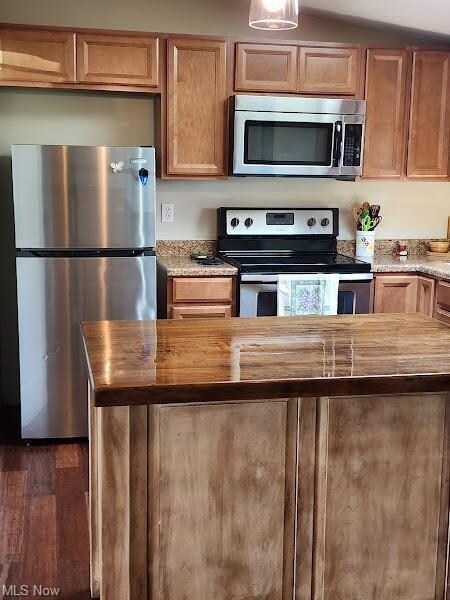
726 Beech St Warsaw, OH 43844
Estimated Value: $175,000 - $218,000
Highlights
- Deck
- Corner Lot
- South Facing Home
- Park or Greenbelt View
- Forced Air Heating and Cooling System
- 1-Story Property
About This Home
As of June 2023Don't miss this opportunity! Backyard and deck overlooks Warsaw Community Park and ballfields. 3 Bedrooms, 2 Baths on main floor with possibility of additional bedroom in lower level. Main floor features a large open living room, dining room and kitchen with beautifully engineered flooring. The kitchen cupboards and island are exceptionally nice. The basement features a large family room, possible 4th bedroom, utility room, and workshop. The electric was updated in 2000's. The nice backyard overlooks the Warsaw Park to the North and a nice open field to the East.
Last Agent to Sell the Property
Olde Town Realty License #433912 Listed on: 05/01/2023
Home Details
Home Type
- Single Family
Est. Annual Taxes
- $1,221
Year Built
- Built in 1994
Lot Details
- 0.34 Acre Lot
- Lot Dimensions are 95.7x155
- South Facing Home
- Corner Lot
- Unpaved Streets
Home Design
- Asphalt Roof
- Vinyl Construction Material
Interior Spaces
- 1-Story Property
- Park or Greenbelt Views
- Partially Finished Basement
- Basement Fills Entire Space Under The House
- Dishwasher
- Dryer
Bedrooms and Bathrooms
- 3 Main Level Bedrooms
- 2 Full Bathrooms
Outdoor Features
- Deck
Utilities
- Forced Air Heating and Cooling System
- Heat Pump System
Community Details
- Iga Sub Community
Listing and Financial Details
- Assessor Parcel Number 01600-000-459-01
Ownership History
Purchase Details
Home Financials for this Owner
Home Financials are based on the most recent Mortgage that was taken out on this home.Purchase Details
Purchase Details
Purchase Details
Similar Homes in Warsaw, OH
Home Values in the Area
Average Home Value in this Area
Purchase History
| Date | Buyer | Sale Price | Title Company |
|---|---|---|---|
| Kaser Tad A | $145,550 | None Available | |
| Ashcraft Aaron M | -- | -- | |
| Ashcraft Aaron M | -- | -- | |
| Hawkins Pearl B | $7,500 | -- |
Mortgage History
| Date | Status | Borrower | Loan Amount |
|---|---|---|---|
| Previous Owner | Kaser Tad A | $50,000 | |
| Previous Owner | Ashcraft Aaron M | $109,486 | |
| Previous Owner | Ashcraft Aaron M | $116,023 |
Property History
| Date | Event | Price | Change | Sq Ft Price |
|---|---|---|---|---|
| 06/06/2023 06/06/23 | Sold | $178,500 | +8.2% | $91 / Sq Ft |
| 05/06/2023 05/06/23 | Pending | -- | -- | -- |
| 05/01/2023 05/01/23 | For Sale | $165,000 | -- | $85 / Sq Ft |
Tax History Compared to Growth
Tax History
| Year | Tax Paid | Tax Assessment Tax Assessment Total Assessment is a certain percentage of the fair market value that is determined by local assessors to be the total taxable value of land and additions on the property. | Land | Improvement |
|---|---|---|---|---|
| 2024 | $1,402 | $35,440 | $5,100 | $30,340 |
| 2023 | $1,402 | $27,955 | $3,413 | $24,542 |
| 2022 | $1,220 | $27,955 | $3,413 | $24,542 |
| 2021 | $1,220 | $27,955 | $3,413 | $24,542 |
| 2020 | $1,191 | $26,303 | $3,416 | $22,887 |
| 2019 | $1,214 | $26,303 | $3,416 | $22,887 |
| 2018 | $1,148 | $26,303 | $3,416 | $22,887 |
| 2017 | $1,112 | $24,168 | $3,045 | $21,123 |
| 2016 | $1,065 | $24,168 | $3,045 | $21,123 |
| 2015 | $1,037 | $24,168 | $3,045 | $21,123 |
| 2014 | $1,037 | $24,185 | $3,045 | $21,140 |
Agents Affiliated with this Home
-
Kelly Shrimplin

Seller's Agent in 2023
Kelly Shrimplin
Olde Town Realty
(740) 502-6692
33 Total Sales
-
Kristi Arth

Buyer's Agent in 2023
Kristi Arth
Leonard and Newland Real Estate Services
(330) 243-2345
140 Total Sales
Map
Source: MLS Now
MLS Number: 4455510
APN: 01600-000-459-01
- 26 Edgewood Dr
- 0 Township Road 41a Unit 11448992
- 223 Cherry St
- 212 Church St
- 0 County Road 22 Unit 5105999
- 27858 Township Road 31
- 0 Township Road 42 Unit 5075210
- 28015 County Road 22
- 23350 Township Road 399
- 26949 County Road 25
- 0 Township Road 29 Unit 5110539
- 0 Township Road 341
- 44753 County Road 23
- 45172 Us Highway 36
- 23119 Township Road 409
- 44790 County Road 23
- 46115 Us Highway 36
- 22264 Township Road 304
- 38069 County Road 33
- 24514 County Road 24
