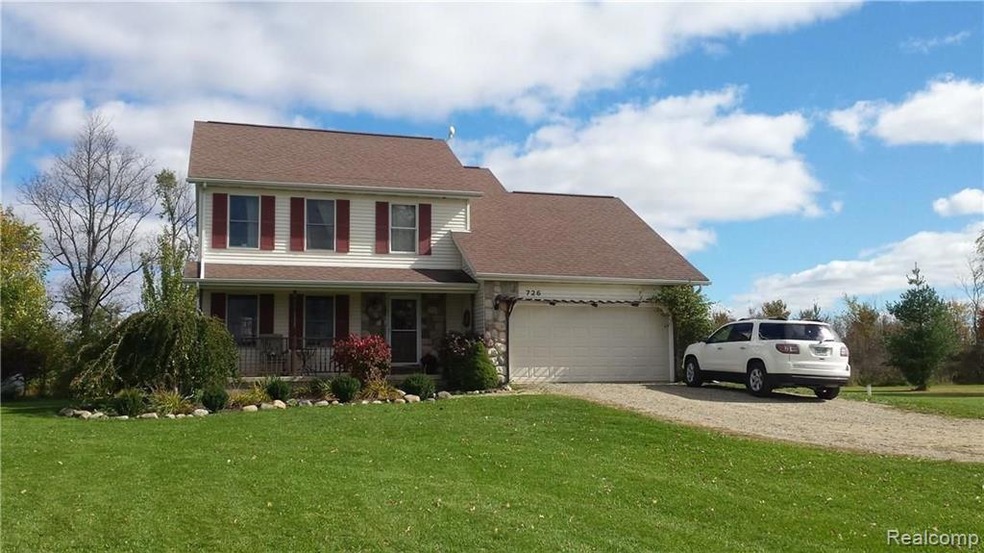
$279,900
- 3 Beds
- 2.5 Baths
- 1,300 Sq Ft
- 442 Corneil Rd
- Imlay City, MI
Charming brick bungalow in a prime Imlay City location-just outside of town! Don’t miss your chance to own this well-maintained and beautifully updated 3 bed/2.5 bath, brick bungalow just north of I-69. Nestled on a paved road with natural gas, this home offers the perfect blend of peaceful country living and modern convenience. Set on a wooded half-acre lot in a desirable neighborhood of
Kelly Brousseau Realty Executives Main St LLC
