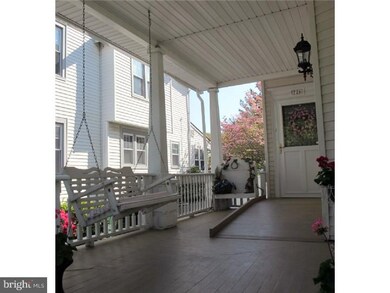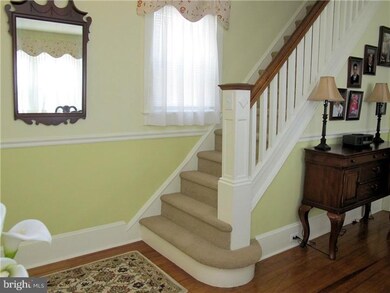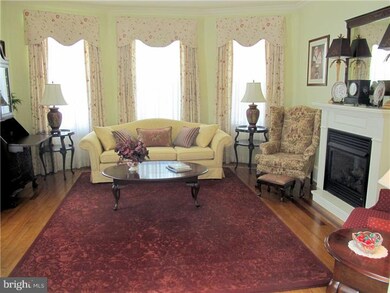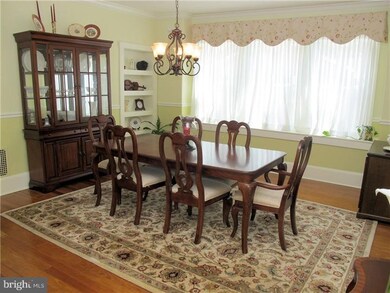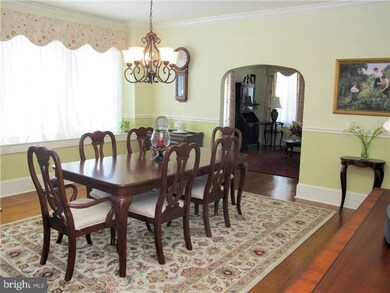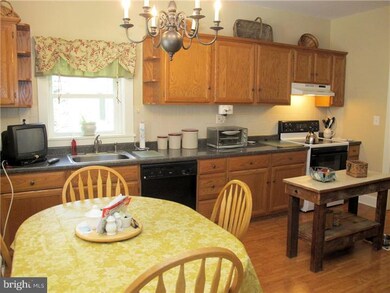
726 Cinnaminson Ave Palmyra, NJ 08065
Estimated Value: $359,000 - $382,000
Highlights
- Colonial Architecture
- 4-minute walk to Palmyra
- Butlers Pantry
- Attic
- No HOA
- Eat-In Kitchen
About This Home
As of June 2013RUN DON'T WALK to see this EXCEPTIONAL Home!!! "Move-In" Condition w/OVER $125,000 in RECENT UPGRADES & Improvements! Highlights: Delightful Family Room ADDITION w/Handicap Bathroom (Ideal In-Law Suite), Remodeled Kitchen, Newer Windows, Two Zone Heat & C/A, Newer 4 Car Driveway, Remodeled Upper Bathroom, PVC Privacy Fencing, Sprinkler System & More. Easy to show!
Last Agent to Sell the Property
RE/MAX ONE Realty-Moorestown License #8440159 Listed on: 05/02/2013

Home Details
Home Type
- Single Family
Est. Annual Taxes
- $5,799
Year Built
- Built in 1900
Lot Details
- 7,900 Sq Ft Lot
- Lot Dimensions are 50 x 158
- Level Lot
- Property is in good condition
Parking
- Driveway
Home Design
- Colonial Architecture
- Traditional Architecture
- Brick Foundation
- Pitched Roof
- Shingle Roof
- Aluminum Siding
- Vinyl Siding
Interior Spaces
- 1,739 Sq Ft Home
- Property has 2 Levels
- Ceiling Fan
- Gas Fireplace
- Replacement Windows
- Family Room
- Living Room
- Dining Room
- Unfinished Basement
- Basement Fills Entire Space Under The House
- Fire Sprinkler System
- Laundry on main level
- Attic
Kitchen
- Eat-In Kitchen
- Butlers Pantry
- Dishwasher
Bedrooms and Bathrooms
- 3 Bedrooms
- En-Suite Primary Bedroom
- In-Law or Guest Suite
Accessible Home Design
- Mobility Improvements
Outdoor Features
- Patio
- Shed
Schools
- Charles Street Middle School
- Palmyra High School
Utilities
- Forced Air Zoned Heating and Cooling System
- Heating System Uses Gas
- 200+ Amp Service
- Natural Gas Water Heater
- Cable TV Available
Community Details
- No Home Owners Association
Listing and Financial Details
- Tax Lot 00012
- Assessor Parcel Number 27-00037-00012
Ownership History
Purchase Details
Home Financials for this Owner
Home Financials are based on the most recent Mortgage that was taken out on this home.Purchase Details
Purchase Details
Home Financials for this Owner
Home Financials are based on the most recent Mortgage that was taken out on this home.Similar Homes in the area
Home Values in the Area
Average Home Value in this Area
Purchase History
| Date | Buyer | Sale Price | Title Company |
|---|---|---|---|
| Mccarthy Andrea | $184,000 | Commonwealth Land Title Insu | |
| Ingling Catherine | -- | None Available | |
| Ingling Benjamin | $126,100 | -- |
Mortgage History
| Date | Status | Borrower | Loan Amount |
|---|---|---|---|
| Open | Mccarthy Andrea | $165,600 | |
| Previous Owner | Ingling Benjamin | $175,000 | |
| Previous Owner | Ingling Benjamin | $148,000 | |
| Previous Owner | Ingling Benjamin | $120,480 | |
| Previous Owner | Ingling Benjamin | $121,550 |
Property History
| Date | Event | Price | Change | Sq Ft Price |
|---|---|---|---|---|
| 06/25/2013 06/25/13 | Sold | $184,000 | 0.0% | $106 / Sq Ft |
| 06/01/2013 06/01/13 | Pending | -- | -- | -- |
| 05/25/2013 05/25/13 | Off Market | $184,000 | -- | -- |
| 05/02/2013 05/02/13 | For Sale | $174,900 | -- | $101 / Sq Ft |
Tax History Compared to Growth
Tax History
| Year | Tax Paid | Tax Assessment Tax Assessment Total Assessment is a certain percentage of the fair market value that is determined by local assessors to be the total taxable value of land and additions on the property. | Land | Improvement |
|---|---|---|---|---|
| 2024 | $7,757 | $183,200 | $48,000 | $135,200 |
| 2023 | $7,757 | $183,200 | $48,000 | $135,200 |
| 2022 | $7,573 | $183,200 | $48,000 | $135,200 |
| 2021 | $6,926 | $183,200 | $48,000 | $135,200 |
| 2020 | $7,337 | $183,200 | $48,000 | $135,200 |
| 2019 | $7,106 | $183,200 | $48,000 | $135,200 |
| 2018 | $7,006 | $183,200 | $48,000 | $135,200 |
| 2017 | $6,916 | $183,200 | $48,000 | $135,200 |
| 2016 | $6,780 | $183,200 | $48,000 | $135,200 |
| 2015 | $6,683 | $183,200 | $48,000 | $135,200 |
| 2014 | $6,388 | $183,200 | $48,000 | $135,200 |
Agents Affiliated with this Home
-
Andrew Hirsch

Seller's Agent in 2013
Andrew Hirsch
RE/MAX
(856) 313-9564
145 Total Sales
-
Patricia 'Trish' O'Donnell

Buyer's Agent in 2013
Patricia 'Trish' O'Donnell
Better Homes and Gardens Real Estate Maturo
(609) 206-1404
9 Total Sales
Map
Source: Bright MLS
MLS Number: 1003435088
APN: 27-00037-0000-00012
- 637 Garfield Ave
- 12 E Charles St
- 811 Morgan Ave
- 103 W Charles St
- 513 Garfield Ave
- 837 Highland Ave
- 919 Morgan Ave
- 412 Horace Ave
- 508 Vine St
- 1104 Garfield Ave
- 24 Cuthbert Rd
- 401 Morgan Ave
- 500 W Charles St
- 319 W 4th St
- 313 Race St
- 223 Horace Ave
- 380 Park Ave
- 1114 Morgan Ave
- 168 Fairfax Dr
- 150 Fairfax Dr
- 726 Cinnaminson Ave
- 724 Cinnaminson Ave
- 734 Cinnaminson Ave
- 722 Cinnaminson Ave
- 720 Cinnaminson Ave
- 9 Wallace St
- 738 Cinnaminson Ave
- 718 Cinnaminson Ave
- 731 Parry Ave
- 739 Parry Ave
- 716 Cinnaminson Ave
- 729 Parry Ave
- 741 Parry Ave
- 739 Cinnaminson Ave Unit 2ND FL
- 739 Cinnaminson Ave
- 723 Cinnaminson Ave
- 721 Cinnaminson Ave Unit 2
- 721 Cinnaminson Ave
- 721 Cinnaminson Ave Unit 1

