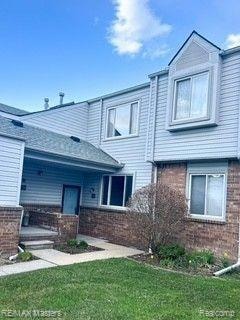Fall in love with this updated 2-bedroom, 2-bath condo nestled in the heart of St. Clair Shores. With its warm, welcoming feel, this move-in-ready home is perfect for first-time buyers, those looking to downsize, or anyone searching for a smart investment opportunity.Step inside to a sunlit, open-concept living space that’s perfect for both relaxing and entertaining. Fresh paint and new flooring in the kitchen and laundry room add a modern touch, while the ground-level entry and attached private garage offer unbeatable convenience.You'll find two spacious bedrooms, including a primary suite with its own private bath and generous closet space. A second full bathroom ensures comfort for both guests and family.Enjoy your morning coffee or weekend strolls just minutes from Lake St. Clair, and take advantage of nearby shopping, dining, and easy highway access—all while enjoying a low-maintenance lifestyle in a peaceful, friendly community.Additional features include: direct garage access, ample storage throughout, HOA covers water, snow removal, and lawn care.This is your chance to own a stylish, worry-free home in one of the most desirable locations in the Shores. Schedule your private showing today and make this one yours!

