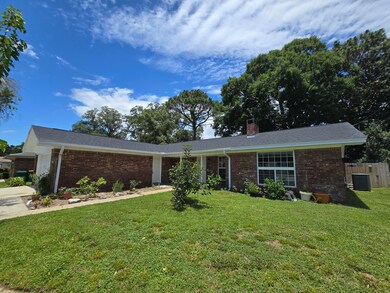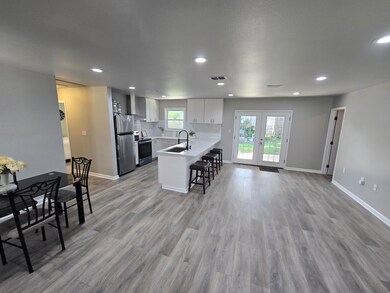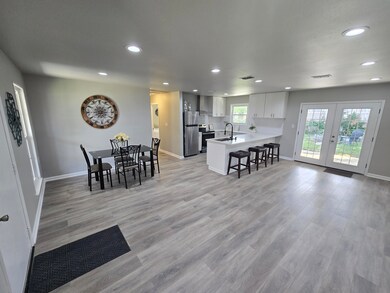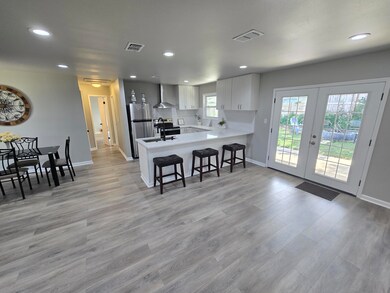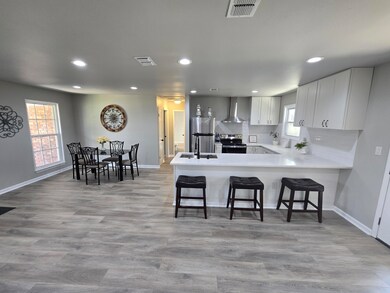726 Clark Dr NW Fort Walton Beach, FL 32547
Wright NeighborhoodHighlights
- Walk-In Pantry
- Cul-De-Sac
- Central Air
- Fort Walton Beach High School Rated A
- Living Room
- 2 Car Garage
About This Home
Step into this beautifully renovated all new appliance, and open-concept layout creates a spacious and inviting atmosphere, perfect for gathering or ARBNB. The heart of this home is undoubtedly the stunning kitchen, featuring elegant granite countertops and a suite of brand-new stainless steel appliances, including a refrigerator, stove, and dishwasher. Throughout the entire house, you'll find gorgeous, easy-to-maintain new LVP flooring and a fresh coat of paint, giving every room a bright and contemporary feel. Natural light floods this home, thanks to French doors in each bedroom that also offer easy access to the outdoors. Outside, your private backyard oasis awaits! Enjoy evenings around the fire pit, shaded by mature trees. Call 8508309782 for showing request.
Home Details
Home Type
- Single Family
Est. Annual Taxes
- $2,987
Year Built
- Built in 1978
Lot Details
- 7,841 Sq Ft Lot
- Lot Dimensions are 115x90
- Cul-De-Sac
Parking
- 2 Car Garage
- Automatic Garage Door Opener
Home Design
- Brick Exterior Construction
- Dimensional Roof
Interior Spaces
- 1,450 Sq Ft Home
- 1-Story Property
- Living Room
- Walk-In Pantry
Bedrooms and Bathrooms
- 3 Bedrooms
- Split Bedroom Floorplan
- En-Suite Primary Bedroom
- 2 Full Bathrooms
Schools
- Wright Elementary School
- Pryor Middle School
- Choctawhatchee High School
Utilities
- Central Air
Community Details
- Gable Estates Subdivision
Listing and Financial Details
- Assessor Parcel Number 04-2S-24-4450-0000-0140
Map
Source: Emerald Coast Association of REALTORS®
MLS Number: 981084
APN: 04-2S-24-4450-0000-0140
- 1767 Bridgeport Colony Ln
- 760 Barley Port Ln
- 513 Vermont Ave
- 510 Vermont Ave
- 225 Carmel Dr Unit 21
- 721 Fairview Dr
- 33 Tanglewood Cir
- 723 Fairview Dr
- 725 Fairview Dr
- 727 Fairview Dr
- 393 Lowery Dr NW
- 703 Osage Dr
- 6 Tanglewood Cir
- 609 Audubon Dr
- 942 John Wayne Cir
- 499 Apache St
- 501 Apache St
- 717 Osage Dr
- 105 Lincoln Dr NW
- 503 Apache St
- 395 Camden Pass Ln
- 1808 Tsuga Way
- 888 Culp Ave Unit 1
- 715 Dale Place
- 1578 Venice Ave
- 500 Maine Ave
- 934 Emily Cir
- 818 Fairview Dr
- 1845 Brick Cir
- 19 Bradford Rd
- 1812 Brick Cir
- 983 Scenic Oak Ln
- 1000 Cotton Tree Ct
- 1953 Kadima Cir
- 1858 Norwood Ct Unit 2
- 1000 Pineview Blvd Unit C
- 203 Yancey St
- 218 Pelham Rd
- 770 Rockport Ct
- 770 Rockport Ct Unit 8

