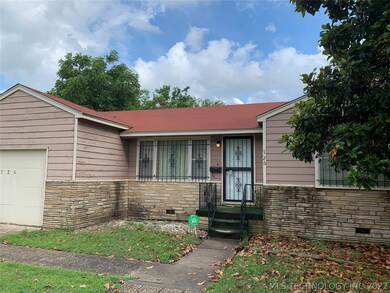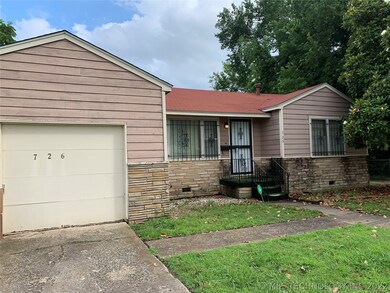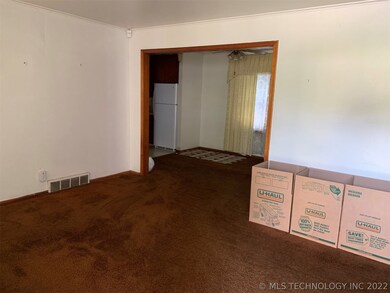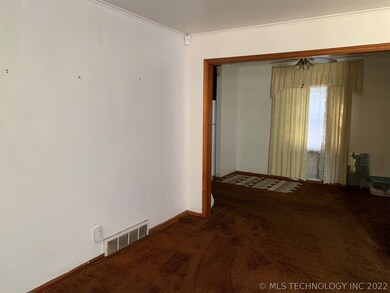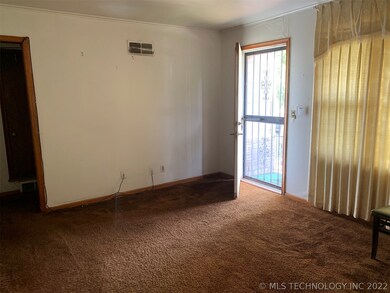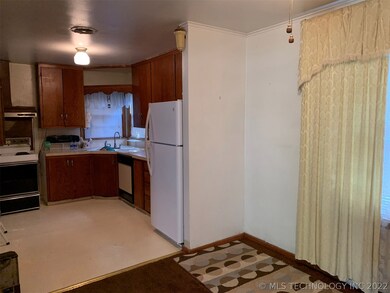
726 E 42nd St N Tulsa, OK 74106
Suburban Acres NeighborhoodEstimated Value: $55,000 - $82,000
Highlights
- Mature Trees
- Covered patio or porch
- Security System Owned
- No HOA
- 1 Car Attached Garage
- Bungalow
About This Home
As of October 2019Perfect for First Time Home Buyer or Investment Property. Well maintained home includes all appliances and fully fenced. Roof replace May 2019. The Owner will consider lease-purchase or owner carry with an acceptable offer.
Last Agent to Sell the Property
Keller Williams Preferred License #082220 Listed on: 09/04/2019

Home Details
Home Type
- Single Family
Est. Annual Taxes
- $352
Year Built
- Built in 1952
Lot Details
- 0.3 Acre Lot
- North Facing Home
- Chain Link Fence
- Mature Trees
Parking
- 1 Car Attached Garage
Home Design
- Bungalow
- Brick Exterior Construction
- Frame Construction
- Fiberglass Roof
- Asphalt
Interior Spaces
- 908 Sq Ft Home
- 1-Story Property
- Ceiling Fan
- Aluminum Window Frames
- Insulated Doors
- Carpet
- Crawl Space
Kitchen
- Gas Oven
- Gas Range
- Dishwasher
- Laminate Countertops
- Disposal
Bedrooms and Bathrooms
- 2 Bedrooms
- 1 Full Bathroom
Laundry
- Dryer
- Washer
Home Security
- Security System Owned
- Fire and Smoke Detector
Schools
- Whitman Elementary School
- Mclain High School
Utilities
- Zoned Heating and Cooling
- Heating System Uses Gas
- Gas Water Heater
- Phone Available
- Cable TV Available
Additional Features
- Energy-Efficient Doors
- Covered patio or porch
Community Details
- No Home Owners Association
- Suburban Acres Amd Subdivision
Ownership History
Purchase Details
Home Financials for this Owner
Home Financials are based on the most recent Mortgage that was taken out on this home.Purchase Details
Similar Homes in Tulsa, OK
Home Values in the Area
Average Home Value in this Area
Purchase History
| Date | Buyer | Sale Price | Title Company |
|---|---|---|---|
| Woodward Daphne L | $24,000 | Apex Ttl & Closing Svcs Llc |
Property History
| Date | Event | Price | Change | Sq Ft Price |
|---|---|---|---|---|
| 10/18/2019 10/18/19 | Sold | $24,000 | -20.0% | $26 / Sq Ft |
| 09/04/2019 09/04/19 | Pending | -- | -- | -- |
| 09/04/2019 09/04/19 | For Sale | $30,000 | -- | $33 / Sq Ft |
Tax History Compared to Growth
Tax History
| Year | Tax Paid | Tax Assessment Tax Assessment Total Assessment is a certain percentage of the fair market value that is determined by local assessors to be the total taxable value of land and additions on the property. | Land | Improvement |
|---|---|---|---|---|
| 2024 | $352 | $2,910 | $581 | $2,329 |
| 2023 | $352 | $2,772 | $664 | $2,108 |
| 2022 | $352 | $2,640 | $759 | $1,881 |
| 2021 | $349 | $2,640 | $759 | $1,881 |
| 2020 | $344 | $2,640 | $759 | $1,881 |
| 2019 | $45 | $328 | $71 | $257 |
| 2018 | $45 | $328 | $71 | $257 |
| 2017 | $45 | $2,328 | $507 | $1,821 |
| 2016 | $44 | $2,328 | $507 | $1,821 |
| 2015 | $44 | $3,487 | $759 | $2,728 |
| 2014 | $44 | $3,487 | $759 | $2,728 |
Agents Affiliated with this Home
-
Kelly Dandridge

Seller's Agent in 2019
Kelly Dandridge
Keller Williams Preferred
(918) 513-1288
13 Total Sales
-
Margaret Tanner
M
Buyer's Agent in 2019
Margaret Tanner
Erin Catron & Company, LLC
(918) 800-9915
1 Total Sale
Map
Source: MLS Technology
MLS Number: 1932432
APN: 40800-02-13-06640
- 4232 N Hartford Ave
- 4312 N Hartford Ave
- 771 E 43rd St N
- 4318 N Kenosha Ave
- 4376 N Garrison Place
- 3911 N Elgin Ave
- 243 E 43rd St N
- 224 E 44th St N
- 1110 E 49th St N
- 4604 N Boston Place
- 724 E 33rd St N
- 4613 N Main St
- 920 E 33rd St N
- 3204 N Hartford Ave
- 4667 N Saint Louis Ave
- 3149 N Hartford Ave
- 0 N Peoria Ave Unit 2512483
- 609 E 51st Place N
- 4667 N Cheyenne Ave
- 519 E 51st Place N
- 726 E 42nd St N
- 730 E 42nd St N
- 720 E 42nd St N
- 725 E 41st Place N
- 731 E 41st Place N
- 4203 N Iroquois Ave
- 719 E 41st Place N
- 739 E 41st Place N
- 4122 N Johnstown Ave
- 4128 N Johnstown Ave
- 715 E 41st Place N
- 725 E 42nd St N
- 710 E 42nd St N
- 4134 N Johnstown Ave
- 4207 N Iroquois Ave
- 715 E 42nd St N
- 709 E 41st Place N
- 4138 N Johnstown Ave
- 709 E 42nd St N
- 706 E 42nd St N

