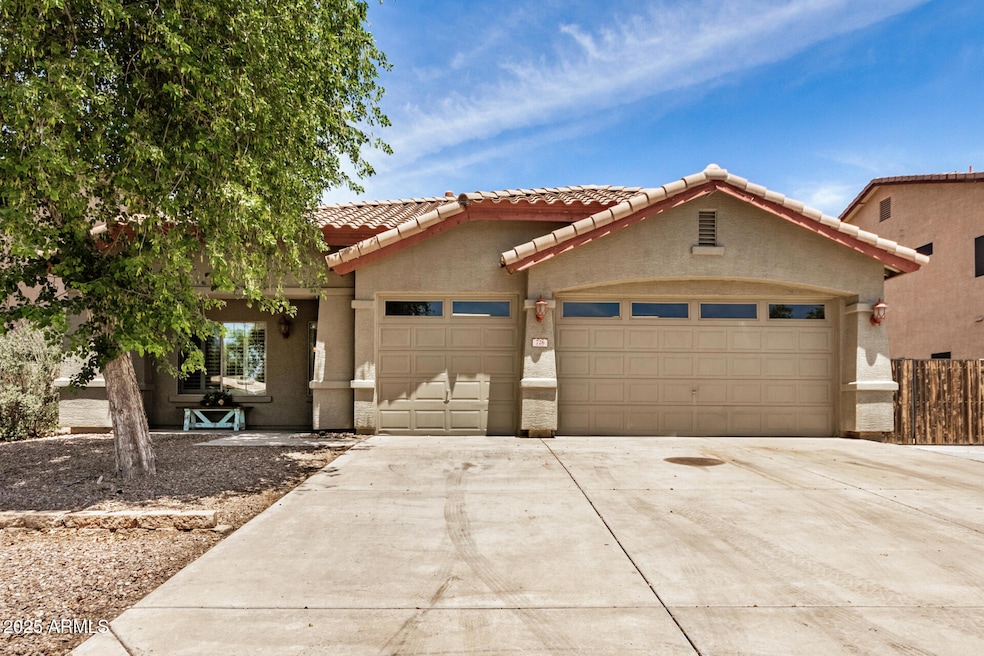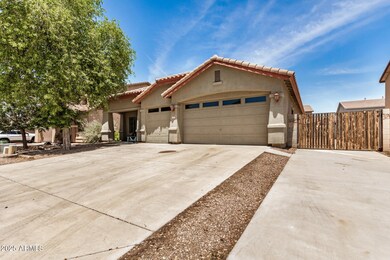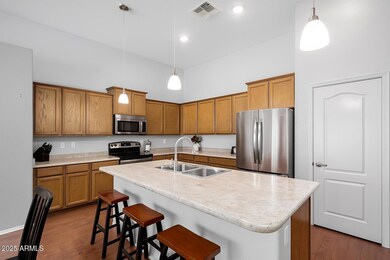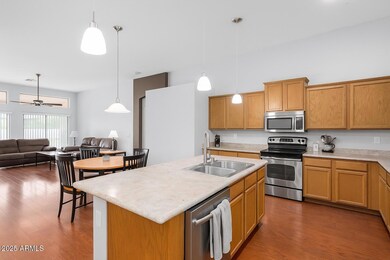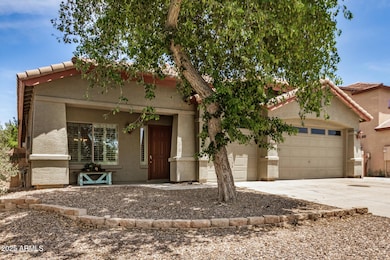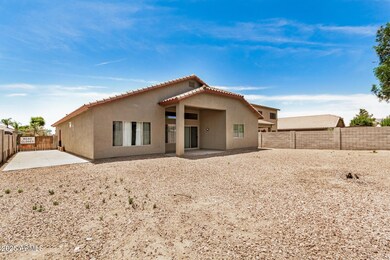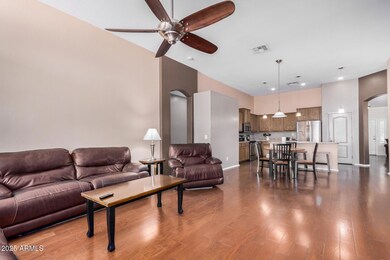
726 E Heather Dr San Tan Valley, AZ 85140
Estimated payment $2,484/month
Highlights
- RV Gated
- Hydromassage or Jetted Bathtub
- Covered Patio or Porch
- Wood Flooring
- Granite Countertops
- 3 Car Direct Access Garage
About This Home
***$6,000 in SELLER CONCESSIONS for updates and closing costs—buyer's choice!*** Beautifully maintained 4-bed, 2-bath home with great bones and an open-concept layout. Features include hardwood floors, granite kitchen countertops, and stainless steel appliances. Split floorplan offers added privacy with a separate guest wing featuring 3 bedrooms —each with its own walk-in closet. Spacious laundry room and ample storage throughout. HVAC is approx. 10 years old, regularly serviced, and in good condition. Exterior highlights include a 3-car garage, RV gate, extended parking slab, and a driveway that fits up to 4 vehicles. Paved side yard offers added flexibility for storage or other uses, while the backyard is a blank canvas ready for your personal touch. Just steps away, a community park provides space for daily walks, playtime, or weekend relaxation. Come take a lookyou just might find your next home!
Home Details
Home Type
- Single Family
Est. Annual Taxes
- $1,367
Year Built
- Built in 2004
Lot Details
- 7,747 Sq Ft Lot
- Desert faces the front and back of the property
- Block Wall Fence
HOA Fees
- $65 Monthly HOA Fees
Parking
- 3 Car Direct Access Garage
- 7 Open Parking Spaces
- RV Gated
Home Design
- Wood Frame Construction
- Tile Roof
- Stucco
Interior Spaces
- 2,126 Sq Ft Home
- 1-Story Property
- Ceiling height of 9 feet or more
- Ceiling Fan
Kitchen
- Eat-In Kitchen
- Breakfast Bar
- Built-In Microwave
- Kitchen Island
- Granite Countertops
Flooring
- Wood
- Carpet
- Tile
Bedrooms and Bathrooms
- 4 Bedrooms
- Primary Bathroom is a Full Bathroom
- 2 Bathrooms
- Dual Vanity Sinks in Primary Bathroom
- Hydromassage or Jetted Bathtub
Outdoor Features
- Covered Patio or Porch
Schools
- Jack Harmon Elementary School
- J. O. Combs Middle School
- Combs High School
Utilities
- Central Air
- Heating Available
- Tankless Water Heater
- Water Softener
Listing and Financial Details
- Tax Lot 91
- Assessor Parcel Number 109-29-203
Community Details
Overview
- Association fees include ground maintenance, (see remarks)
- Pecan Creek Association, Phone Number (602) 957-9191
- Built by Fulton Homes
- Pecan Creek North Parcel 6 Subdivision
Recreation
- Community Playground
- Bike Trail
Map
Home Values in the Area
Average Home Value in this Area
Tax History
| Year | Tax Paid | Tax Assessment Tax Assessment Total Assessment is a certain percentage of the fair market value that is determined by local assessors to be the total taxable value of land and additions on the property. | Land | Improvement |
|---|---|---|---|---|
| 2025 | $1,367 | $35,334 | -- | -- |
| 2024 | $1,372 | $39,790 | -- | -- |
| 2023 | $1,374 | $31,929 | $6,240 | $25,689 |
| 2022 | $1,372 | $21,795 | $3,900 | $17,895 |
| 2021 | $1,410 | $19,017 | $0 | $0 |
| 2020 | $1,400 | $18,739 | $0 | $0 |
| 2019 | $1,368 | $17,112 | $0 | $0 |
| 2018 | $1,341 | $14,886 | $0 | $0 |
| 2017 | $1,365 | $15,061 | $0 | $0 |
| 2016 | $1,117 | $14,381 | $1,800 | $12,581 |
| 2014 | $1,142 | $9,792 | $1,000 | $8,792 |
Property History
| Date | Event | Price | Change | Sq Ft Price |
|---|---|---|---|---|
| 07/17/2025 07/17/25 | Price Changed | $424,000 | -0.2% | $199 / Sq Ft |
| 05/29/2025 05/29/25 | For Sale | $425,000 | -- | $200 / Sq Ft |
Purchase History
| Date | Type | Sale Price | Title Company |
|---|---|---|---|
| Special Warranty Deed | -- | Grand Canyon Title Agency | |
| Corporate Deed | -- | Security Title Agency | |
| Trustee Deed | $260,437 | Security Title Agency | |
| Warranty Deed | $237,000 | Stewart Title & Trust Of Pho | |
| Interfamily Deed Transfer | -- | -- | |
| Special Warranty Deed | $169,965 | -- | |
| Cash Sale Deed | $138,638 | -- |
Mortgage History
| Date | Status | Loan Amount | Loan Type |
|---|---|---|---|
| Open | $108,538 | FHA | |
| Previous Owner | $236,444 | FHA | |
| Previous Owner | $233,698 | New Conventional | |
| Previous Owner | $127,500 | New Conventional |
Similar Homes in the area
Source: Arizona Regional Multiple Listing Service (ARMLS)
MLS Number: 6873060
APN: 109-29-203
- 710 E Heather Dr
- 728 E Payton St
- 353 E Chelsea Dr
- 354 E Harold Dr
- 39538 N George Way
- 310 E Payton St
- 605 E Nancy Ave
- 39391 N Marla Cir
- 382 E Maddison St
- 970 E Christopher St
- 39247 N Prince Ave
- 38609 N Carolina Ave
- 1196 E Maddison St
- 244 E La Estela Ln
- 491 E Jeanne Ln
- 937 E Nardini St
- 40047 N Cassara Dr
- 40101 N Alameda Dr
- 1021 E Nardini St
- 40113 N Alameda Dr
- 39245 N Cali Cir
- 39173 Kelly Cir
- 427 E Payton St
- 828 E Anastasia St
- 1145 E Harold Dr
- 349 E Maddison St
- 754 E Christopher St
- 39391 N Parisi Cir
- 1211 E Maddison St
- 1348 E Angeline Ave
- 39485 N Dusty Dr
- 1559 E Megan Dr
- 38128 N Beverly Ave
- 40148 N Calabria St
- 825 E Lamonte St
- 1726 E Bradstock Way
- 1661 E Christopher St
- 873 E Impreria St
- 1722 E Christopher St
- 446 E Kelsi Ave
